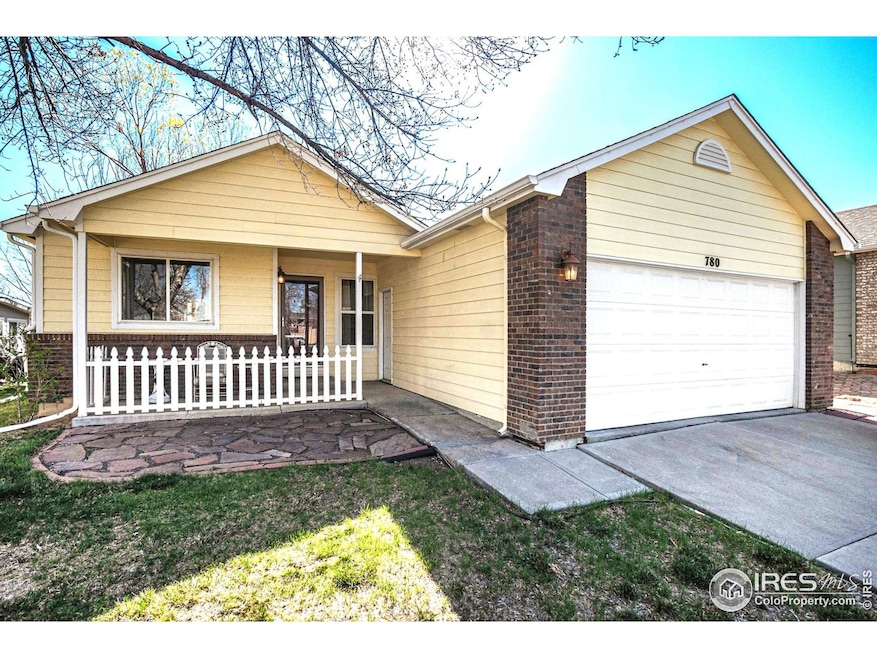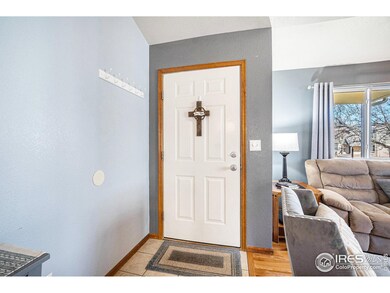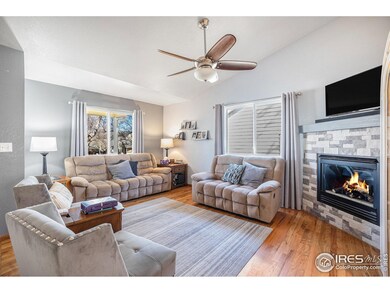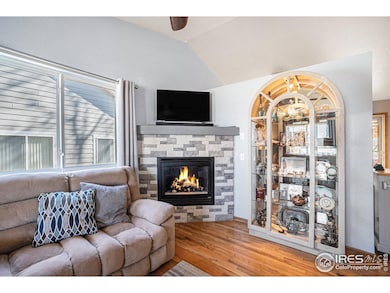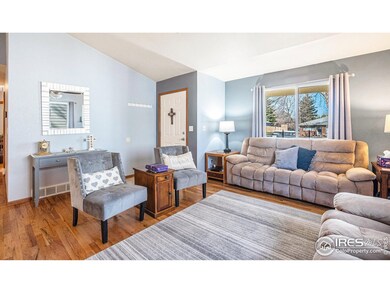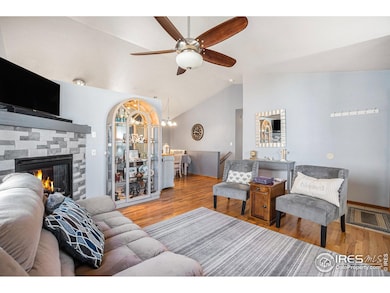
780 S Tyler Ave Loveland, CO 80537
Estimated payment $3,027/month
Highlights
- Open Floorplan
- Multiple Fireplaces
- 2 Car Attached Garage
- Deck
- Wood Flooring
- Eat-In Kitchen
About This Home
Wonderful, meticulously maintained ranch home in the heart of Loveland & close to shopping & schools! Friendly front porch, light & bright as you enter! Hardwood floors throughout the main level. Pretty living room w/ new stone & mantle around the gas fireplace. Plenty of cabinet, counter space, & pantry in the beautiful kitchen. Newer stainless steal appliances & they're all included! Spacious primary suite boasts a big closet & 3/4 bath. Amazing finished basement w/ a rec room, an electric fireplace, laundry, beautiful built-in book shelves, a guest bedroom, & a newly remodeled 3/4 bathroom in 2024. There is extra storage behind the gas fireplace that pulls away from the wall like a door. Enjoy summertime days & evenings on the large back deck that is covered w/ a bar, outlets, & fan in the fully fenced, very private backyard. The backyard extends further than where the current fence is placed & is bordered by a nice greenbelt. Shed is included. Newer roof, exterior & interior paint. Brand new furnace & A/C in 2024. Air ducts were also cleaned in 2024. Radon mitigation sys & insulated 2 car garage. HOA dues have been paid by seller through the end of 2025! No dues for the buyer until 2026! Not in a Metro District. Conveniently located to The Loveland Rec Trail, River's Edge Natural Area, & shopping! Make this amazing home yours TODAY!
Home Details
Home Type
- Single Family
Est. Annual Taxes
- $2,235
Year Built
- Built in 2000
Lot Details
- 5,987 Sq Ft Lot
- West Facing Home
- Wood Fence
- Level Lot
- Property is zoned P-38
HOA Fees
- $50 Monthly HOA Fees
Parking
- 2 Car Attached Garage
- Garage Door Opener
Home Design
- Brick Veneer
- Wood Frame Construction
- Composition Roof
Interior Spaces
- 2,176 Sq Ft Home
- 1-Story Property
- Open Floorplan
- Ceiling Fan
- Multiple Fireplaces
- Gas Log Fireplace
- Electric Fireplace
- Double Pane Windows
- Window Treatments
- Family Room
- Living Room with Fireplace
- Recreation Room with Fireplace
- Radon Detector
Kitchen
- Eat-In Kitchen
- Gas Oven or Range
- Microwave
- Dishwasher
- Disposal
Flooring
- Wood
- Carpet
Bedrooms and Bathrooms
- 4 Bedrooms
- Primary bathroom on main floor
- Walk-in Shower
Laundry
- Dryer
- Washer
Basement
- Basement Fills Entire Space Under The House
- Laundry in Basement
Outdoor Features
- Deck
- Exterior Lighting
- Outdoor Storage
Schools
- Milner Elementary School
- Walt Clark Middle School
- Thompson Valley High School
Utilities
- Forced Air Heating and Cooling System
Listing and Financial Details
- Assessor Parcel Number R1595519
Community Details
Overview
- Association fees include common amenities, management
- Thompson Valley Second Subdivision
Recreation
- Park
Map
Home Values in the Area
Average Home Value in this Area
Tax History
| Year | Tax Paid | Tax Assessment Tax Assessment Total Assessment is a certain percentage of the fair market value that is determined by local assessors to be the total taxable value of land and additions on the property. | Land | Improvement |
|---|---|---|---|---|
| 2025 | $2,155 | $31,684 | $2,814 | $28,870 |
| 2024 | $2,155 | $31,684 | $2,814 | $28,870 |
| 2022 | $1,916 | $24,082 | $2,919 | $21,163 |
| 2021 | $1,969 | $24,775 | $3,003 | $21,772 |
| 2020 | $1,826 | $22,966 | $3,003 | $19,963 |
| 2019 | $1,795 | $22,966 | $3,003 | $19,963 |
| 2018 | $1,633 | $19,843 | $3,024 | $16,819 |
| 2017 | $1,406 | $19,843 | $3,024 | $16,819 |
| 2016 | $1,324 | $18,053 | $3,343 | $14,710 |
| 2015 | $1,313 | $18,050 | $3,340 | $14,710 |
| 2014 | $1,181 | $15,700 | $3,340 | $12,360 |
Property History
| Date | Event | Price | Change | Sq Ft Price |
|---|---|---|---|---|
| 04/13/2025 04/13/25 | Price Changed | $500,000 | -2.9% | $230 / Sq Ft |
| 04/10/2025 04/10/25 | For Sale | $515,000 | +90.7% | $237 / Sq Ft |
| 01/28/2019 01/28/19 | Off Market | $270,000 | -- | -- |
| 01/28/2019 01/28/19 | Off Market | $298,000 | -- | -- |
| 11/30/2016 11/30/16 | Sold | $298,000 | -0.7% | $147 / Sq Ft |
| 10/31/2016 10/31/16 | Pending | -- | -- | -- |
| 09/23/2016 09/23/16 | For Sale | $300,000 | +11.1% | $148 / Sq Ft |
| 04/28/2016 04/28/16 | Sold | $270,000 | +3.8% | $133 / Sq Ft |
| 03/29/2016 03/29/16 | Pending | -- | -- | -- |
| 03/11/2016 03/11/16 | For Sale | $260,000 | -- | $128 / Sq Ft |
Deed History
| Date | Type | Sale Price | Title Company |
|---|---|---|---|
| Warranty Deed | $298,000 | First American Title | |
| Warranty Deed | $270,000 | The Group Guaranteed Title | |
| Warranty Deed | $193,000 | Land Title Guarantee Company | |
| Warranty Deed | $192,500 | Land Title Guarantee Company | |
| Interfamily Deed Transfer | -- | Land Title Guarantee Company | |
| Corporate Deed | $42,000 | Land Title Guarantee Company |
Mortgage History
| Date | Status | Loan Amount | Loan Type |
|---|---|---|---|
| Open | $98,000 | New Conventional | |
| Previous Owner | $28,950 | Credit Line Revolving | |
| Previous Owner | $154,400 | New Conventional | |
| Previous Owner | $28,875 | Stand Alone Second | |
| Previous Owner | $154,000 | Fannie Mae Freddie Mac | |
| Previous Owner | $7,500 | Credit Line Revolving | |
| Previous Owner | $149,600 | No Value Available | |
| Previous Owner | $125,500 | Unknown | |
| Previous Owner | $23,531 | Stand Alone Second | |
| Previous Owner | $124,000 | Construction |
Similar Homes in the area
Source: IRES MLS
MLS Number: 1030924
APN: 95224-25-004
- 692 Eagle Dr
- 1157 Lavender Ave
- 1186 Lavender Ave
- 621 Split Rock Dr
- 566 Split Rock Dr
- 1786 Wintergreen Place
- 502 Jocelyn Dr
- 332 Terri Dr
- 2327 11th St SW
- 138 Glenda Dr
- 1126 Patricia Dr
- 1406 Effie Ct
- 2615 Anemonie Dr
- 329 Orvis Ct
- 2802 SW Bridalwreath Place
- 2821 5th St SW
- 2005 Frances Dr
- 1168 Blue Agave Ct
- 1610 Cattail Dr
- 450 Wapola Ave
