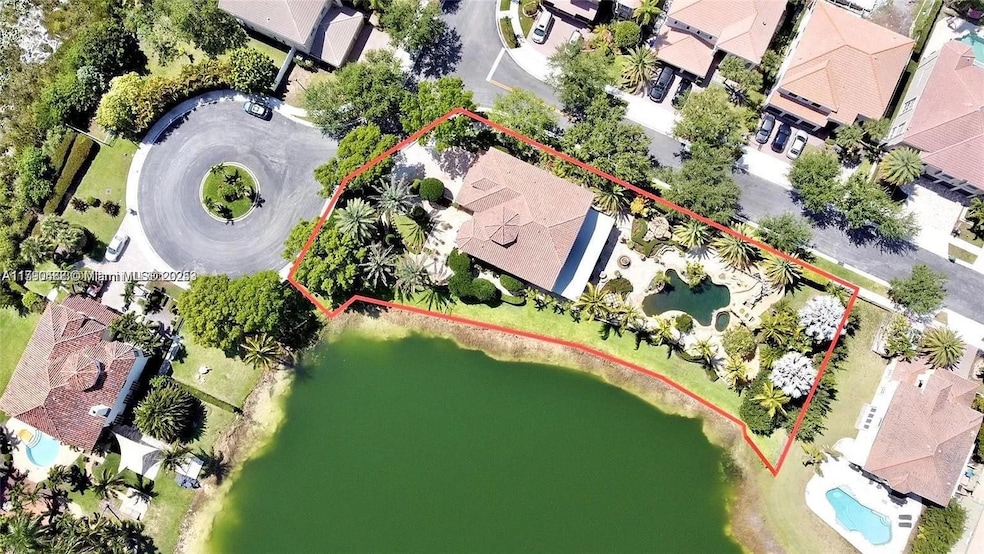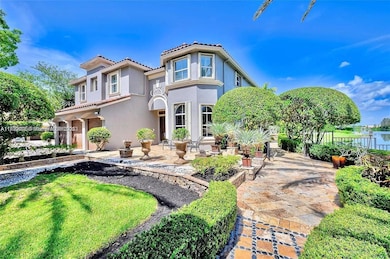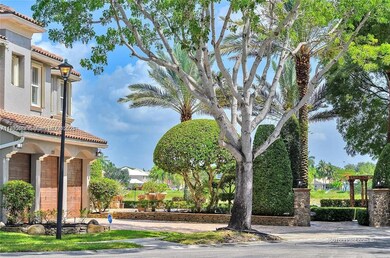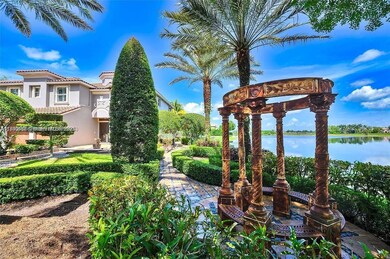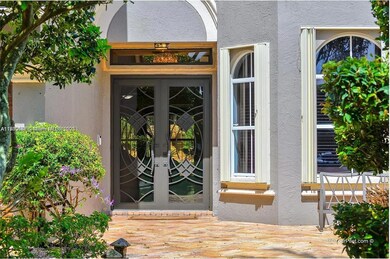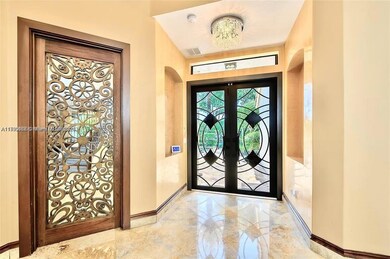
780 SW 167th Ave Pembroke Pines, FL 33027
Pembroke Shores NeighborhoodEstimated payment $12,607/month
Highlights
- Very Popular Property
- Lake Front
- In Ground Pool
- Silver Lakes Elementary School Rated A-
- Fitness Center
- Bay View
About This Home
Enjoy resort living at this spectacular lakefront home on an oversized double lot with 300 ft. of direct waterfront access. Nestled in the privately gated community of Lido Isles, this home sits on the biggest lot in the neighborhood (.55 acre). The home features high double-volume ceilings, a media/office room, plus a generous eat-in kitchen complete w/ a center island, sub-zero fridge, breakfast area, & a large walk-in pantry. Accordion Shutters, NEW ROOF (2020), NEWER A/C (2020 & 2016), NEW FLOORS Upstairs (2023), NEW POOL PUMP & POOL HEATER (2023). The home shows an oversized covered terrace, an outdoor kitchen, plus a unique pool area w/ waterfall accents, a waterslide, a spa & direct lakefront views. The home is located only 30 mins from Ft Lauderdale Beach & 35 mins from Miami!
Home Details
Home Type
- Single Family
Est. Annual Taxes
- $25,292
Year Built
- Built in 2003
Lot Details
- 0.55 Acre Lot
- Lake Front
- West Facing Home
- Fenced
- Property is zoned (R-1C)
HOA Fees
- $750 Monthly HOA Fees
Parking
- 3 Car Garage
- Driveway
- Open Parking
Property Views
- Bay
- Lake
Home Design
- Concrete Block And Stucco Construction
Interior Spaces
- 4,270 Sq Ft Home
- 2-Story Property
- Wet Bar
- Built-In Features
- Blinds
- Family Room
- Ceramic Tile Flooring
Kitchen
- Eat-In Kitchen
- Electric Range
- Microwave
- Dishwasher
- Disposal
Bedrooms and Bathrooms
- 5 Bedrooms
- Main Floor Bedroom
- Closet Cabinetry
- Walk-In Closet
- 6 Full Bathrooms
Laundry
- Laundry in Utility Room
- Dryer
- Washer
Outdoor Features
- In Ground Pool
- Outdoor Grill
Utilities
- Cooling Available
- Heating Available
Listing and Financial Details
- Assessor Parcel Number 514020081250
Community Details
Overview
- Sessa Eight Subdivision
Recreation
- Fitness Center
- Community Pool
Additional Features
- Clubhouse
- Gated Community
Map
Home Values in the Area
Average Home Value in this Area
Tax History
| Year | Tax Paid | Tax Assessment Tax Assessment Total Assessment is a certain percentage of the fair market value that is determined by local assessors to be the total taxable value of land and additions on the property. | Land | Improvement |
|---|---|---|---|---|
| 2025 | $31,212 | $1,626,540 | $105,890 | $1,520,650 |
| 2024 | $25,292 | $1,626,540 | $105,890 | $1,520,650 |
| 2023 | $25,292 | $1,302,960 | $105,890 | $1,197,070 |
| 2022 | $12,335 | $681,620 | $0 | $0 |
| 2021 | $12,187 | $661,770 | $0 | $0 |
| 2020 | $12,070 | $652,640 | $0 | $0 |
| 2019 | $11,924 | $637,970 | $0 | $0 |
| 2018 | $11,510 | $626,080 | $0 | $0 |
| 2017 | $11,387 | $613,210 | $0 | $0 |
| 2016 | $11,381 | $600,600 | $0 | $0 |
| 2015 | $11,556 | $596,430 | $0 | $0 |
| 2014 | $11,564 | $591,700 | $0 | $0 |
| 2013 | -- | $649,190 | $105,890 | $543,300 |
Property History
| Date | Event | Price | Change | Sq Ft Price |
|---|---|---|---|---|
| 04/24/2025 04/24/25 | For Sale | $1,750,000 | -- | $410 / Sq Ft |
Deed History
| Date | Type | Sale Price | Title Company |
|---|---|---|---|
| Warranty Deed | $1,900,000 | Sunbelt Title | |
| Special Warranty Deed | $647,300 | Founders Title Co |
Mortgage History
| Date | Status | Loan Amount | Loan Type |
|---|---|---|---|
| Open | $1,237,500 | New Conventional | |
| Previous Owner | $640,000 | Negative Amortization | |
| Previous Owner | $517,700 | Purchase Money Mortgage |
Similar Homes in Pembroke Pines, FL
Source: MIAMI REALTORS® MLS
MLS Number: A11790488
APN: 51-40-20-08-1250
- 16198 SW 6th St
- 16831 SW 6th St
- 16308 SW 14th St
- 16798 SW 16th St
- 608 SW 168th Ln
- 326 SW 162nd Ave
- 275 SW 169th Ln
- 16918 SW 2nd Ct
- 16926 SW 2nd Ct
- 16942 SW 2nd Ct
- 16255 SW 2nd Dr
- 16950 SW 2nd Ct
- 263 SW 169th Ln
- 247 SW 169th Ln
- 1420 SW 171st Terrace
- 16966 SW 2nd Ct
- 16818 SW 1st Manor
- 16958 SW 2nd Ct
- 16974 SW 2nd Ct
- 16910 SW 2nd Ct
