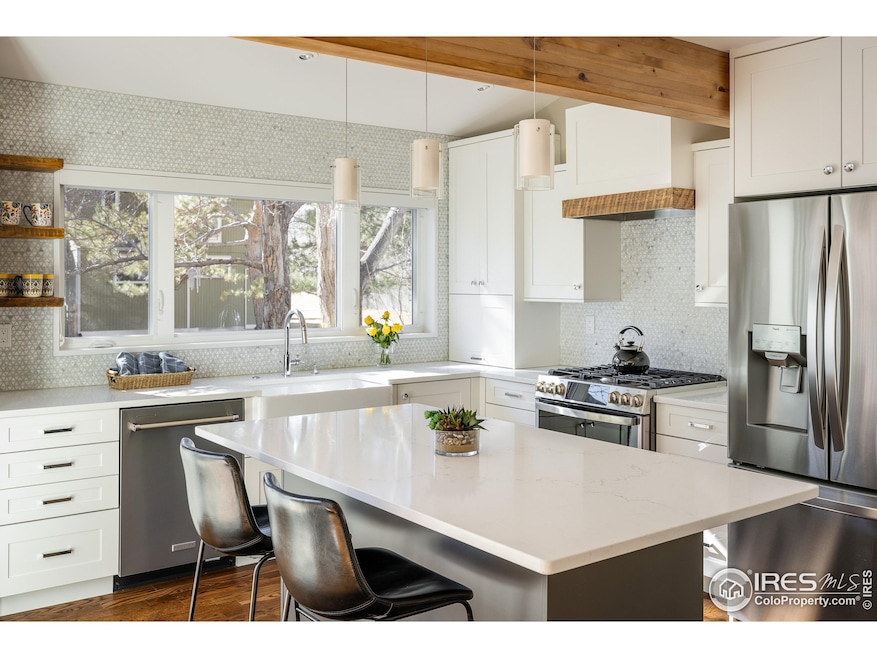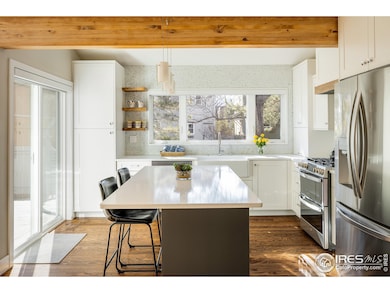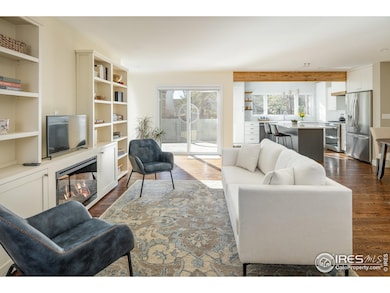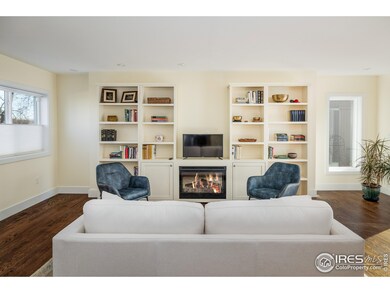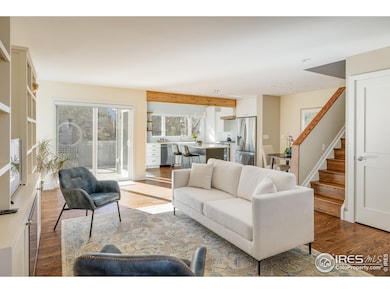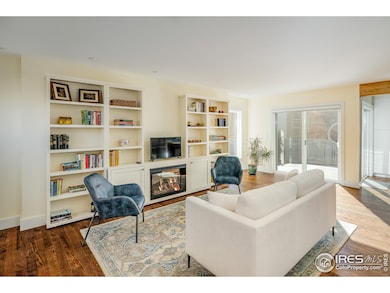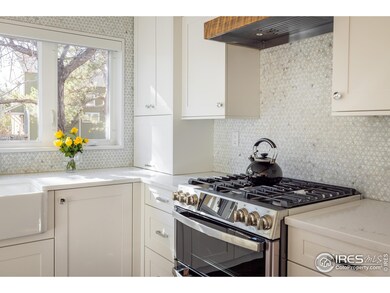
780 Utica Ave Boulder, CO 80304
Wonderland NeighborhoodEstimated payment $7,781/month
Highlights
- Open Floorplan
- Cathedral Ceiling
- Cottage
- Foothill Elementary School Rated A
- Wood Flooring
- Home Office
About This Home
Welcome to this warm, sunny and inviting Wonderland Hills home adjacent to Wonderland Lake. An amazing location next to miles of open space, parks and trails. The main floor plan combines living, dining & kitchen areas into a spacious and light entertaining space. The back yard invites outdoor dining on the patio, gardening and playing while the circle gate opens out to the community open space. In 2019 the home was enlarged and underwent a comprehensive, down to the studs, remodel by SoBo Homes Design-Build. Electrical, Plumbing, mechanicals, cabinetry, windows, appliances, countertops, kitchen island, tile and flooring were included. The upstairs hosts the Primary Bedroom, a spa-like bathroom with a large natural stone soaking tub and walk in shower. The second bedroom, laundry, and a small office space complete the upper floor. Enjoy walking to the neighborhood's favorite - Lucky's grocery and bakery and cafe. Quick drive to Pearl St. Wonderland Lake trail is a peaceful sanctuary with protected streams and wetlands which draw year round wildlife. Go north from the lake to connect to the 65 acre Foothills Community Park, with play structures, dog parks, paths, and soccer fieldsWelcome to this warm, sunny and inviting Wonderland Hills home situated adjacent to Wonderland Lake. An amazing location next to miles of open space, parks and trails
Home Details
Home Type
- Single Family
Est. Annual Taxes
- $6,127
Year Built
- Built in 1983
Lot Details
- 1,433 Sq Ft Lot
- Open Space
- Southern Exposure
- Fenced
- Level Lot
- Sprinkler System
HOA Fees
- $154 Monthly HOA Fees
Parking
- Reserved Parking
Home Design
- Cottage
- Wood Frame Construction
- Rubber Roof
Interior Spaces
- 1,317 Sq Ft Home
- 2-Story Property
- Open Floorplan
- Beamed Ceilings
- Cathedral Ceiling
- Ceiling Fan
- Electric Fireplace
- Double Pane Windows
- Window Treatments
- Wood Frame Window
- Living Room with Fireplace
- Dining Room
- Home Office
- Wood Flooring
- Crawl Space
Kitchen
- Double Self-Cleaning Oven
- Gas Oven or Range
- Microwave
- Dishwasher
- Kitchen Island
Bedrooms and Bathrooms
- 2 Bedrooms
Laundry
- Laundry on upper level
- Dryer
- Washer
Schools
- Foothill Elementary School
- Centennial Middle School
- Boulder High School
Additional Features
- Energy-Efficient HVAC
- Patio
- Forced Air Zoned Heating and Cooling System
Listing and Financial Details
- Assessor Parcel Number R0094523
Community Details
Overview
- Association fees include common amenities, trash, ground maintenance, management
- Cottages At Wonderland Lake Subdivision
Recreation
- Park
Map
Home Values in the Area
Average Home Value in this Area
Tax History
| Year | Tax Paid | Tax Assessment Tax Assessment Total Assessment is a certain percentage of the fair market value that is determined by local assessors to be the total taxable value of land and additions on the property. | Land | Improvement |
|---|---|---|---|---|
| 2024 | $6,021 | $69,720 | $27,081 | $42,639 |
| 2023 | $6,021 | $69,720 | $30,766 | $42,639 |
| 2022 | $4,473 | $48,171 | $24,652 | $23,519 |
| 2021 | $4,266 | $49,557 | $25,361 | $24,196 |
| 2020 | $3,960 | $45,488 | $19,305 | $26,183 |
| 2019 | $2,650 | $30,917 | $19,305 | $11,612 |
| 2018 | $3,305 | $38,124 | $15,264 | $22,860 |
| 2017 | $3,202 | $42,148 | $16,875 | $25,273 |
| 2016 | $3,279 | $37,874 | $18,308 | $19,566 |
| 2015 | $3,105 | $30,161 | $9,632 | $20,529 |
| 2014 | $2,536 | $30,161 | $9,632 | $20,529 |
Property History
| Date | Event | Price | Change | Sq Ft Price |
|---|---|---|---|---|
| 02/22/2025 02/22/25 | For Sale | $1,275,000 | +6.3% | $968 / Sq Ft |
| 11/02/2023 11/02/23 | Sold | $1,200,000 | -7.3% | $911 / Sq Ft |
| 09/20/2023 09/20/23 | Price Changed | $1,295,000 | -4.1% | $983 / Sq Ft |
| 08/30/2023 08/30/23 | Price Changed | $1,350,000 | -3.2% | $1,025 / Sq Ft |
| 08/10/2023 08/10/23 | For Sale | $1,395,000 | +220.7% | $1,059 / Sq Ft |
| 05/03/2020 05/03/20 | Off Market | $435,000 | -- | -- |
| 04/30/2013 04/30/13 | Sold | $435,000 | +2.4% | $372 / Sq Ft |
| 03/31/2013 03/31/13 | Pending | -- | -- | -- |
| 03/15/2013 03/15/13 | For Sale | $425,000 | -- | $364 / Sq Ft |
Deed History
| Date | Type | Sale Price | Title Company |
|---|---|---|---|
| Special Warranty Deed | $1,200,000 | None Listed On Document | |
| Interfamily Deed Transfer | -- | None Available | |
| Warranty Deed | $435,000 | Heritage Title | |
| Warranty Deed | $394,000 | Utc Colorado | |
| Warranty Deed | $155,000 | -- | |
| Warranty Deed | $75,100 | -- | |
| Deed | -- | -- |
Mortgage History
| Date | Status | Loan Amount | Loan Type |
|---|---|---|---|
| Previous Owner | $465,000 | New Conventional | |
| Previous Owner | $95,200 | Credit Line Revolving | |
| Previous Owner | $475,000 | New Conventional | |
| Previous Owner | $97,000 | Commercial | |
| Previous Owner | $493,500 | New Conventional | |
| Previous Owner | $413,250 | New Conventional | |
| Previous Owner | $307,000 | New Conventional | |
| Previous Owner | $315,200 | Unknown | |
| Previous Owner | $315,200 | Purchase Money Mortgage | |
| Previous Owner | $65,000 | Credit Line Revolving | |
| Previous Owner | $208,750 | Unknown | |
| Previous Owner | $211,900 | Unknown | |
| Previous Owner | $124,000 | No Value Available |
Similar Homes in Boulder, CO
Source: IRES MLS
MLS Number: 1026928
APN: 1461131-15-002
- 780 Utica Ave
- 913 Utica Ave
- 990 Utica Cir
- 1120 Violet Ave
- 1130 Violet Ave
- 1140 Violet Ave
- 1150 Violet Ave
- 1160 Violet Ave
- 1170 Violet Ave
- 1149 Quince Ave
- 4015 Wonderland Hill Ave
- 4009 Wonderland Hill Ave
- 1415 Riverside Ave
- 3953 Springleaf Ln
- 1010 Poplar Ave
- 4520 Broadway St Unit 208
- 4156 15th St
- 1540 Sumac Ave
- 1555 Sumac Ave
- 1560 Sumac Ave
