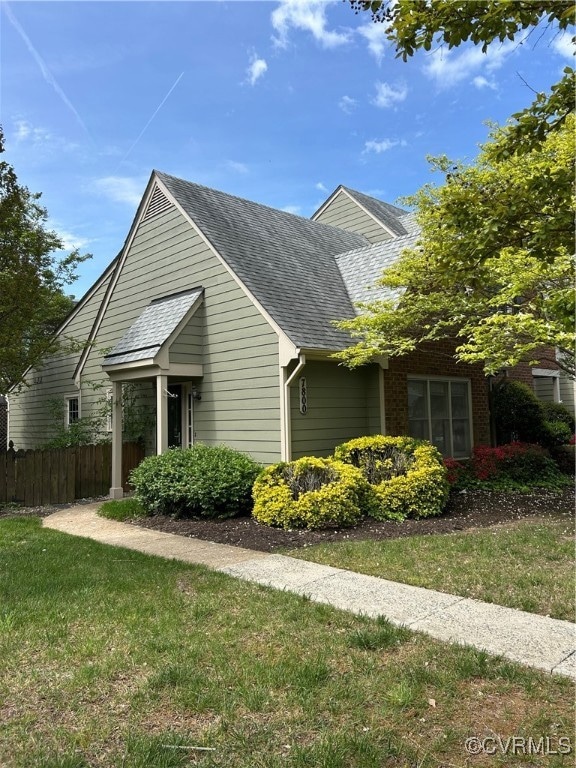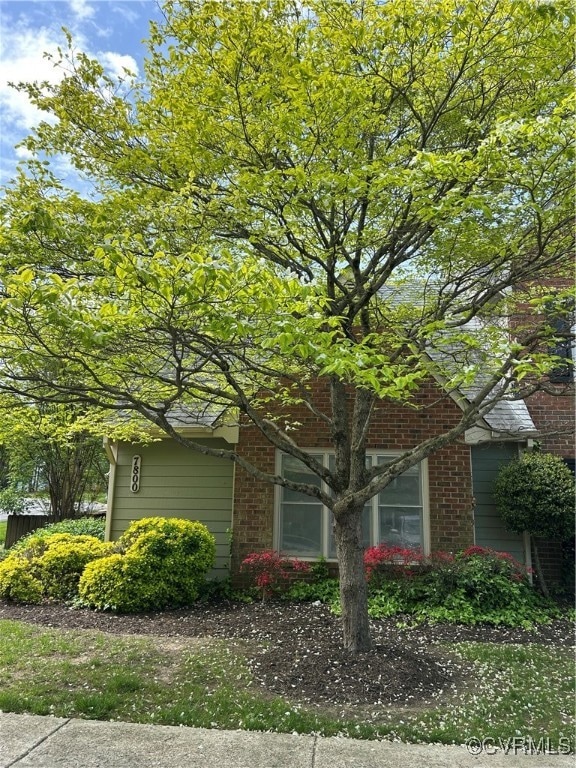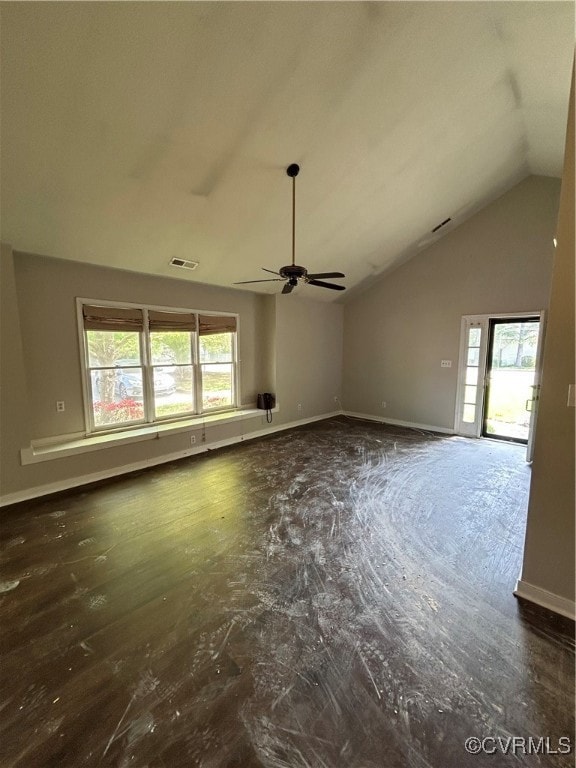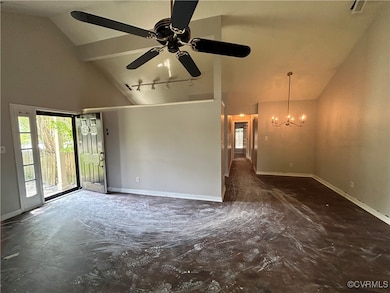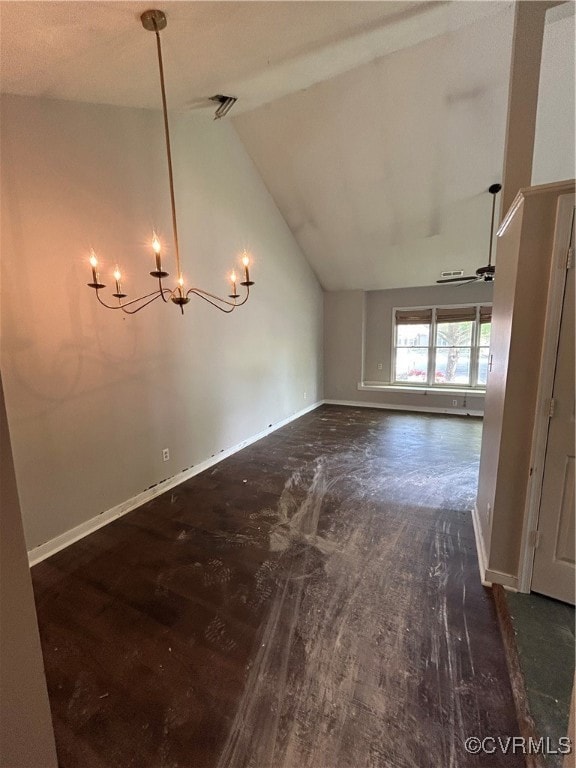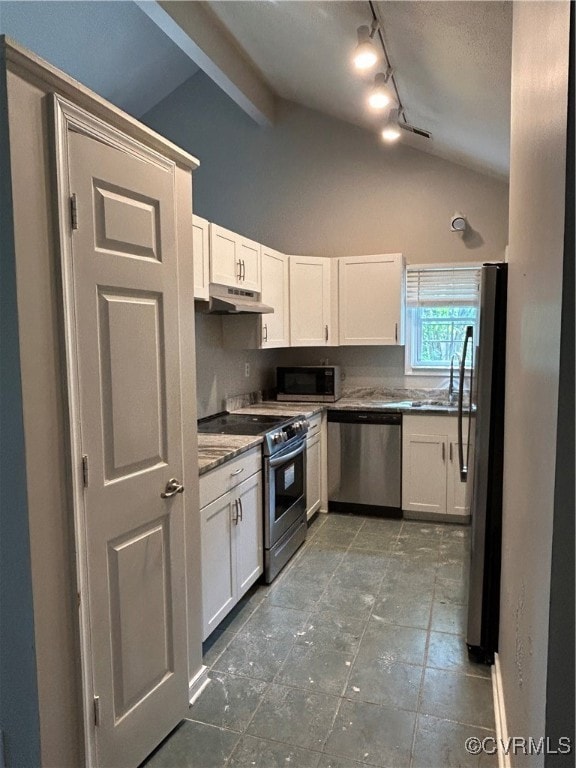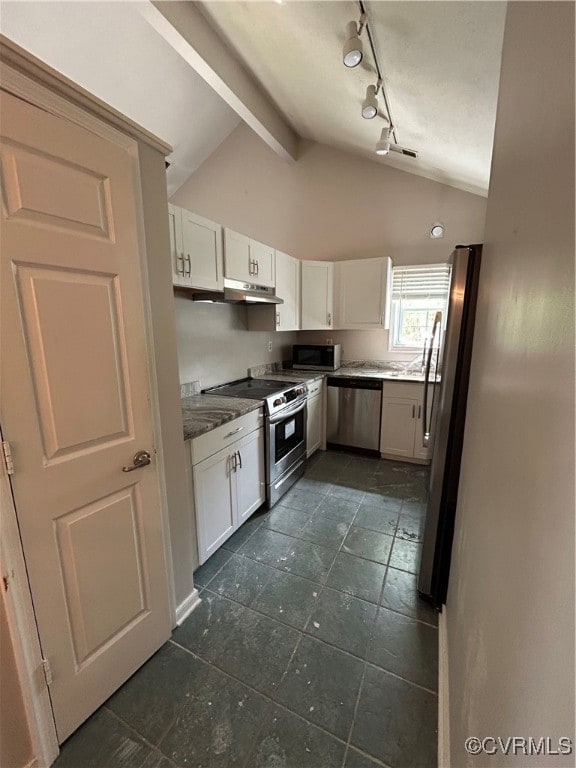
7800 Camolin Ct Henrico, VA 23228
Laurel NeighborhoodEstimated payment $1,615/month
Highlights
- Popular Property
- Cooling Available
- Awning
- Deck
- Shed
- Heat Pump System
About This Home
End Unit West End townhome offers a great investment opportunity in a highly desireable location! 2 assigned parking spaces plus multiple guest spots make parking easy. All appliances convey and work well to the seller’s knowledge. Heat pump 2019. Comps $275-$300k. Sold "as is"
Listing Agent
The Rick Cox Realty Group Brokerage Phone: (804) 920-1738 License #0225192535
Co-Listing Agent
The Rick Cox Realty Group Brokerage Phone: (804) 920-1738 License #0225209607
Townhouse Details
Home Type
- Townhome
Est. Annual Taxes
- $2,055
Year Built
- Built in 1988
Lot Details
- 2,701 Sq Ft Lot
- Back Yard Fenced
HOA Fees
- $190 Monthly HOA Fees
Parking
- Assigned Parking
Home Design
- Patio Home
- Brick Exterior Construction
- Slab Foundation
- Frame Construction
- Shingle Roof
- Composition Roof
- Hardboard
Interior Spaces
- 980 Sq Ft Home
- 1-Story Property
- Awning
Kitchen
- Oven
- Electric Cooktop
- Stove
- Microwave
- Dishwasher
Bedrooms and Bathrooms
- 2 Bedrooms
Outdoor Features
- Deck
- Shed
Schools
- Dumbarton Elementary School
- Brookland Middle School
- Hermitage High School
Utilities
- Cooling Available
- Heat Pump System
- Water Heater
Community Details
- Summer Hill Subdivision
Listing and Financial Details
- Tax Lot 1
- Assessor Parcel Number 763-757-2046
Map
Home Values in the Area
Average Home Value in this Area
Tax History
| Year | Tax Paid | Tax Assessment Tax Assessment Total Assessment is a certain percentage of the fair market value that is determined by local assessors to be the total taxable value of land and additions on the property. | Land | Improvement |
|---|---|---|---|---|
| 2024 | $2,173 | $223,300 | $42,000 | $181,300 |
| 2023 | $1,898 | $223,300 | $42,000 | $181,300 |
| 2022 | $1,469 | $172,800 | $37,800 | $135,000 |
| 2021 | $1,403 | $151,900 | $33,600 | $118,300 |
| 2020 | $1,322 | $151,900 | $33,600 | $118,300 |
| 2019 | $0 | $139,300 | $33,600 | $105,700 |
| 2018 | $0 | $129,900 | $33,600 | $96,300 |
| 2017 | $0 | $124,700 | $33,600 | $91,100 |
| 2016 | $0 | $115,200 | $33,600 | $81,600 |
| 2015 | -- | $110,000 | $33,600 | $76,400 |
| 2014 | -- | $105,900 | $33,600 | $72,300 |
Property History
| Date | Event | Price | Change | Sq Ft Price |
|---|---|---|---|---|
| 04/24/2025 04/24/25 | For Sale | $225,000 | -10.0% | $230 / Sq Ft |
| 08/31/2022 08/31/22 | Sold | $250,000 | +2.7% | $255 / Sq Ft |
| 08/01/2022 08/01/22 | Pending | -- | -- | -- |
| 07/06/2022 07/06/22 | For Sale | $243,500 | -- | $248 / Sq Ft |
Deed History
| Date | Type | Sale Price | Title Company |
|---|---|---|---|
| Bargain Sale Deed | $250,000 | -- | |
| Warranty Deed | $88,950 | -- |
Mortgage History
| Date | Status | Loan Amount | Loan Type |
|---|---|---|---|
| Previous Owner | $57,492 | New Conventional | |
| Previous Owner | $59,279 | Stand Alone Refi Refinance Of Original Loan | |
| Previous Owner | $71,150 | New Conventional |
Similar Homes in Henrico, VA
Source: Central Virginia Regional MLS
MLS Number: 2510017
APN: 763-757-2046
- 4962 Finnegan Ct
- 7741 Flannagan Ct Unit 206
- 7701 Odonnell Ct Unit 2205
- 8180 Carriage Homes Dr
- 4870 Wild Horse Ln
- 7701 Okeith Ct Unit 1601
- 4847 Wild Horse Ln
- 7604 Roscommon Ct Unit 2411
- 8404 Muldoon Ct Unit 11
- 8594 Woodlake Dr
- 8122 Tonga Cart Ln
- 7705 Hungary Woods Place
- 9729 Wares Wharf Cir
- 7600 Twin Oak Dr
- 4200 Donaldwood Dr
- 4605 Callao Way
- 8005 Grassmount Ct
- 2733 Acadia Dr Unit B
- 7707 Ardmore Rd
- 3109 Comet Rd
