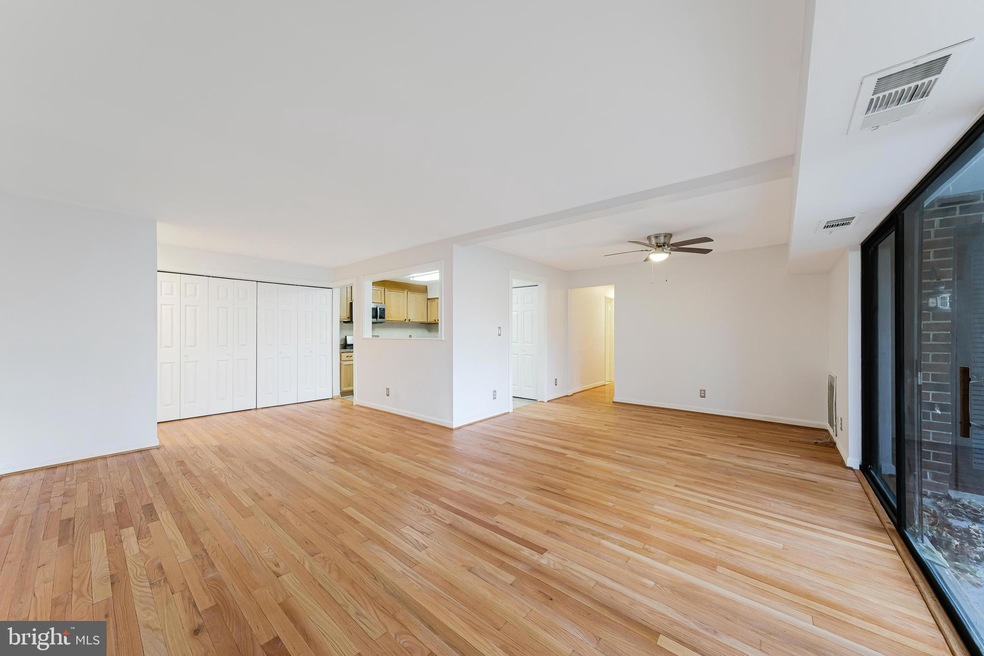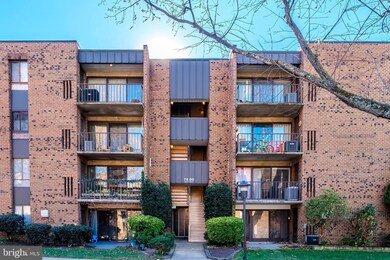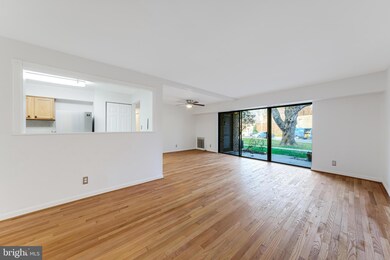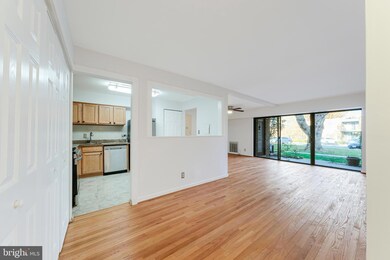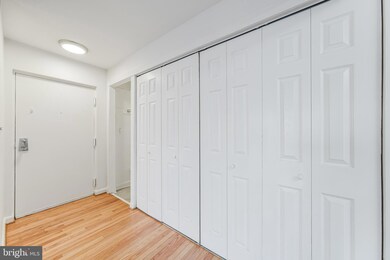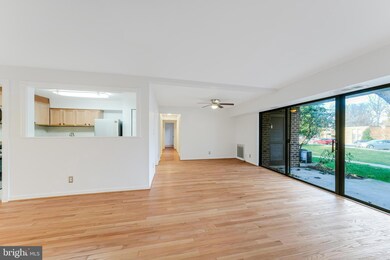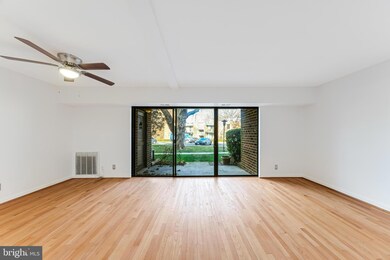
7800 Dassett Ct Unit T2 Annandale, VA 22003
Highlights
- View of Trees or Woods
- Wood Flooring
- Community Pool
- Open Floorplan
- Upgraded Countertops
- Stainless Steel Appliances
About This Home
As of December 2024Lovely terrace level two bed/two bath condo featuring an open floor plan. Very appealing with low condo fee, no stairs into the unit, and no one below you! The entire unit has been professionally painted in neutral white. Gleaming, refinished hardwood floor throughout. Updated kitchen with newer stainless appliances, granite countertop, large pantry and a wall opening to the living room. From the living room, there is access to the patio deck. Lots of storage with a total of 8 closets, plus a storage unit! Spacious ensuite bedroom, large bathroom, and two closets. HVAC system (2018). Easy access to I-395, I-495, I-66, and Rt 236. Minutes to Tysons Mall, Mosaic District, Inova Hospital, shops, and restaurants. Two parking permits come with the unit. Condo fee includes parking, water, gas, trash, and sewer. Amenities include swimming pool, playground, tot lot, and on-site management.
Property Details
Home Type
- Condominium
Est. Annual Taxes
- $3,437
Year Built
- Built in 1972 | Remodeled in 2024
Lot Details
- No Units Located Below
- Landscaped
- Property is in very good condition
HOA Fees
- $394 Monthly HOA Fees
Home Design
- Brick Exterior Construction
- Tar and Gravel Roof
- Stone Siding
Interior Spaces
- 1,218 Sq Ft Home
- Property has 1 Level
- Open Floorplan
- Ceiling Fan
- Living Room
- Dining Room
- Views of Woods
Kitchen
- Gas Oven or Range
- Built-In Microwave
- Ice Maker
- Dishwasher
- Stainless Steel Appliances
- Upgraded Countertops
Flooring
- Wood
- Ceramic Tile
Bedrooms and Bathrooms
- 2 Main Level Bedrooms
- 2 Full Bathrooms
Laundry
- Laundry in unit
- Dryer
- Washer
Parking
- 2 Open Parking Spaces
- 2 Parking Spaces
- Lighted Parking
- Parking Lot
- Surface Parking
- Parking Permit Included
Accessible Home Design
- No Interior Steps
Outdoor Features
- Patio
- Exterior Lighting
Schools
- Braddock Elementary School
- Poe Middle School
- Annandale High School
Utilities
- Central Heating and Cooling System
- Natural Gas Water Heater
Listing and Financial Details
- Assessor Parcel Number 0702 1107 T2
Community Details
Overview
- Association fees include common area maintenance, exterior building maintenance, gas, lawn maintenance, management, reserve funds, road maintenance, snow removal, sewer, trash, water
- Low-Rise Condominium
- Heritage Court Condominium Condos
- Heritage Court Subdivision
- Property Manager
Amenities
- Common Area
Recreation
- Community Playground
- Community Pool
Pet Policy
- Limit on the number of pets
Map
Home Values in the Area
Average Home Value in this Area
Property History
| Date | Event | Price | Change | Sq Ft Price |
|---|---|---|---|---|
| 12/18/2024 12/18/24 | Sold | $359,751 | +2.8% | $295 / Sq Ft |
| 12/11/2024 12/11/24 | Pending | -- | -- | -- |
| 12/07/2024 12/07/24 | For Sale | $350,000 | +29.2% | $287 / Sq Ft |
| 06/26/2019 06/26/19 | Sold | $271,000 | +4.3% | $222 / Sq Ft |
| 06/22/2019 06/22/19 | Pending | -- | -- | -- |
| 06/21/2019 06/21/19 | For Sale | $259,900 | -- | $213 / Sq Ft |
Tax History
| Year | Tax Paid | Tax Assessment Tax Assessment Total Assessment is a certain percentage of the fair market value that is determined by local assessors to be the total taxable value of land and additions on the property. | Land | Improvement |
|---|---|---|---|---|
| 2024 | $3,437 | $296,670 | $59,000 | $237,670 |
| 2023 | $3,188 | $282,540 | $57,000 | $225,540 |
| 2022 | $3,137 | $274,310 | $55,000 | $219,310 |
| 2021 | $3,066 | $261,250 | $52,000 | $209,250 |
| 2020 | $2,890 | $244,160 | $49,000 | $195,160 |
| 2019 | $2,821 | $238,400 | $48,000 | $190,400 |
| 2018 | $2,634 | $229,080 | $46,000 | $183,080 |
| 2017 | $2,586 | $222,750 | $45,000 | $177,750 |
| 2016 | $2,634 | $227,400 | $45,000 | $182,400 |
| 2015 | $2,394 | $214,530 | $43,000 | $171,530 |
| 2014 | $2,319 | $208,280 | $42,000 | $166,280 |
Deed History
| Date | Type | Sale Price | Title Company |
|---|---|---|---|
| Bargain Sale Deed | $359,751 | Elite Title & Escrow | |
| Bargain Sale Deed | $359,751 | Elite Title & Escrow | |
| Deed | $271,000 | Commonwealth Land Ttl Ins Co | |
| Deed | $83,000 | -- |
Similar Homes in Annandale, VA
Source: Bright MLS
MLS Number: VAFX2212094
APN: 0702-1107-T2
- 7800 Dassett Ct Unit 301
- 7804 Dassett Ct Unit 202
- 7807 Dassett Ct Unit 304
- 7809 Dassett Ct Unit T2
- 4410 Briarwood Ct N Unit 36
- 4410 Briarwood Ct N Unit 25
- 4431 Briarwood Ct S
- 4360 Ivymount Ct Unit 28
- 7838 Francis Dickens Ln
- 4379 Americana Dr Unit 201
- 4440 Forest Glen Ct
- 4325 Americana Dr Unit 201
- 4325 Americana Dr Unit 102
- 7753 # 28 Patriot Dr
- 7753 Patriot Dr Unit 28
- 7753 Patriot Dr Unit 2
- 7753 Patriot Dr Unit 34
- 7753 Patriot Dr Unit 5
- 7714 Lafayette Forest Dr Unit 32
- 7716 Lafayette Forest Dr Unit 167
