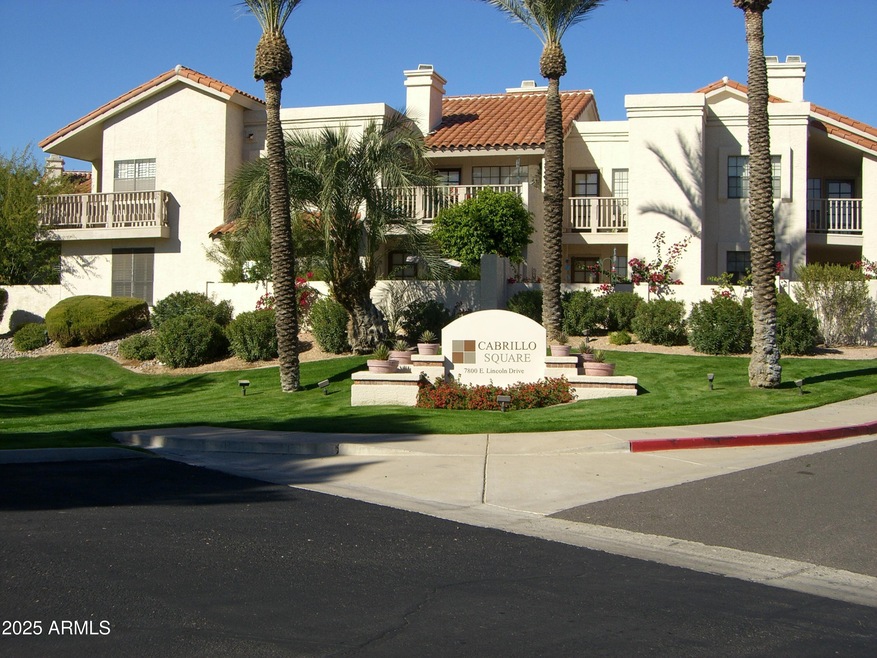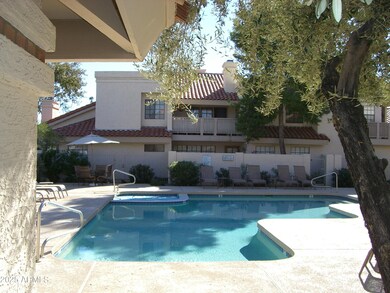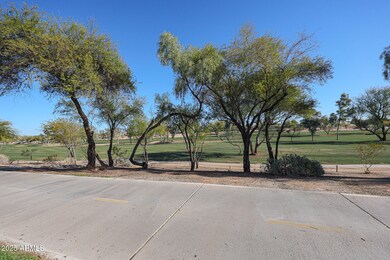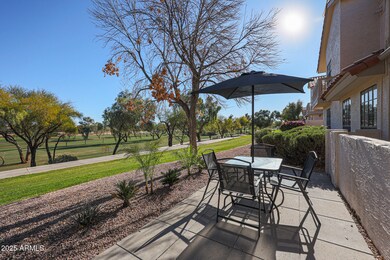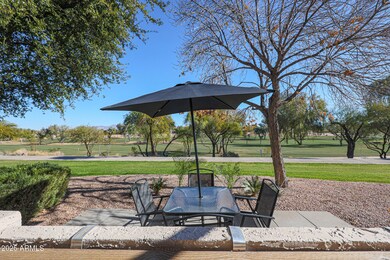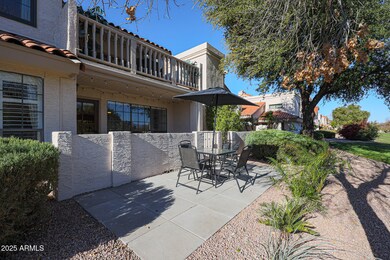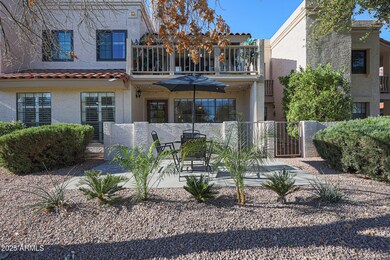
7800 E Lincoln Dr Unit 1029 Scottsdale, AZ 85250
Indian Bend NeighborhoodHighlights
- On Golf Course
- Heated Spa
- Spanish Architecture
- Kiva Elementary School Rated A
- Mountain View
- 1 Fireplace
About This Home
As of March 2025VIEWS, VIEWS VIEWS! BEAUTIFULLY APPOINTED SINGLE LEVEL CONDO IN CABRILLO SQUARE WITH GOLF COURSE VIEWS! MOVE IN READY! THIS HOME HAS NEWER KITCHEN FINISHES, QUARTZ COUNTERTOPS, STAINLESS STEEL APPLIANCES, ITALIAN TILE BACKSPLASH. NEWER BATHS WITH QUARTZ COUNTERS, TILE SURROUND WITH QUALITY GLASS DOORS. WOOD CEILING IN LR WITH NEW CEILING FAN. HARD SURFACES LUXURY VINYL PLANK FLOORING, NEWER CARPET IN BEDROOMS. NEW HOT WATER RECIRCULATING PUMP SYSTEM. WOOD BURNING FIREPLACE IN LR. EXTENDED PATIO ONTO GREENBELT WITH GOLF VIEWS! BDS ARE SPLIT FOR PRIVIACY. LR AND MST BD IN THE BACK OF HOME ALLOWING THE MOST BEAUTIFUL GOLF VIEWS! HOA JUST COMPLETED PAINT ON THE ENTIRE COMMUNITY, AUG 2024 AND RESURFACING THE DRIVEWAY PAVERS. HEATED COMMUNITY POOL. GOLF COURSE VIEWS!!!!!WOW
Townhouse Details
Home Type
- Townhome
Est. Annual Taxes
- $1,477
Year Built
- Built in 1986
Lot Details
- 1,240 Sq Ft Lot
- On Golf Course
- Two or More Common Walls
- Block Wall Fence
- Front and Back Yard Sprinklers
- Sprinklers on Timer
- Grass Covered Lot
HOA Fees
- $361 Monthly HOA Fees
Parking
- 1 Car Garage
Home Design
- Spanish Architecture
- Wood Frame Construction
- Tile Roof
- Built-Up Roof
- Stucco
Interior Spaces
- 1,171 Sq Ft Home
- 2-Story Property
- Ceiling Fan
- 1 Fireplace
- Mountain Views
Kitchen
- Kitchen Updated in 2022
- Built-In Microwave
Flooring
- Floors Updated in 2022
- Carpet
- Vinyl
Bedrooms and Bathrooms
- 2 Bedrooms
- Bathroom Updated in 2022
- 2 Bathrooms
- Dual Vanity Sinks in Primary Bathroom
Pool
- Heated Spa
- Heated Pool
Location
- Unit is below another unit
Schools
- Pueblo Elementary School
- Mohave Middle School
- Saguaro High School
Utilities
- Cooling Available
- Heating unit installed on the ceiling
- High Speed Internet
- Cable TV Available
Listing and Financial Details
- Tax Lot 1029
- Assessor Parcel Number 174-21-839
Community Details
Overview
- Association fees include roof repair, insurance, sewer, pest control, ground maintenance, street maintenance, front yard maint, trash, water, roof replacement, maintenance exterior
- Osselaer Association, Phone Number (602) 277-4418
- Built by Evans Withycomb
- Cabrillo Square Subdivision
Recreation
- Heated Community Pool
- Community Spa
- Bike Trail
Map
Home Values in the Area
Average Home Value in this Area
Property History
| Date | Event | Price | Change | Sq Ft Price |
|---|---|---|---|---|
| 03/28/2025 03/28/25 | Sold | $530,000 | -1.8% | $453 / Sq Ft |
| 03/10/2025 03/10/25 | Price Changed | $539,900 | -1.8% | $461 / Sq Ft |
| 02/27/2025 02/27/25 | Price Changed | $549,900 | -0.9% | $470 / Sq Ft |
| 02/11/2025 02/11/25 | Price Changed | $555,000 | -3.5% | $474 / Sq Ft |
| 01/11/2025 01/11/25 | For Sale | $575,000 | +85.5% | $491 / Sq Ft |
| 02/12/2020 02/12/20 | Sold | $310,000 | -4.6% | $265 / Sq Ft |
| 01/22/2020 01/22/20 | Pending | -- | -- | -- |
| 01/14/2020 01/14/20 | For Sale | $325,000 | -- | $278 / Sq Ft |
Tax History
| Year | Tax Paid | Tax Assessment Tax Assessment Total Assessment is a certain percentage of the fair market value that is determined by local assessors to be the total taxable value of land and additions on the property. | Land | Improvement |
|---|---|---|---|---|
| 2025 | $1,477 | $25,869 | -- | -- |
| 2024 | $1,445 | $24,637 | -- | -- |
| 2023 | $1,445 | $32,750 | $6,550 | $26,200 |
| 2022 | $1,375 | $25,630 | $5,120 | $20,510 |
| 2021 | $1,491 | $23,360 | $4,670 | $18,690 |
| 2020 | $1,478 | $21,720 | $4,340 | $17,380 |
| 2019 | $1,433 | $21,000 | $4,200 | $16,800 |
| 2018 | $1,400 | $19,850 | $3,970 | $15,880 |
| 2017 | $1,321 | $18,620 | $3,720 | $14,900 |
| 2016 | $1,287 | $19,170 | $3,830 | $15,340 |
| 2015 | $1,244 | $16,870 | $3,370 | $13,500 |
Mortgage History
| Date | Status | Loan Amount | Loan Type |
|---|---|---|---|
| Previous Owner | $132,000 | New Conventional | |
| Previous Owner | $50,300 | No Value Available | |
| Previous Owner | $59,200 | New Conventional |
Deed History
| Date | Type | Sale Price | Title Company |
|---|---|---|---|
| Warranty Deed | $530,000 | Wfg National Title Insurance C | |
| Special Warranty Deed | -- | None Listed On Document | |
| Deed | -- | None Listed On Document | |
| Warranty Deed | $310,000 | Empire West Title Agency Llc | |
| Interfamily Deed Transfer | -- | None Available | |
| Warranty Deed | $165,000 | First American Title Ins Co | |
| Interfamily Deed Transfer | -- | Grand Canyon Title Agency In | |
| Interfamily Deed Transfer | -- | Grand Canyon Title Agency In | |
| Interfamily Deed Transfer | -- | -- | |
| Warranty Deed | $128,500 | Network Escrow & Title Agenc |
Similar Homes in the area
Source: Arizona Regional Multiple Listing Service (ARMLS)
MLS Number: 6803721
APN: 174-21-839
- 7800 E Lincoln Dr Unit 2092
- 7800 E Lincoln Dr Unit 1035
- 7800 E Lincoln Dr Unit 2089
- 7800 E Lincoln Dr Unit 1102
- 7800 E Lincoln Dr Unit 1007
- 7800 E Lincoln Dr Unit 1096
- 7800 E Lincoln Dr Unit 2047
- 6349 N 78th St Unit 123
- 7670 E Sierra Vista Dr
- 7667 E Krall St
- 7869 E Horseshoe Ln Unit 23
- 7640 E Krall St
- 6270 N 78th St Unit 323
- 7678 E Cactus Wren Rd
- 7734 E Rose Ln
- 7538 E Tuckey Ln
- 7520 E Mclellan Ln
- 7609 E Indian Bend Rd Unit 2015
- 7609 E Indian Bend Rd Unit 1012
- 7615 E Indian Bend Rd
