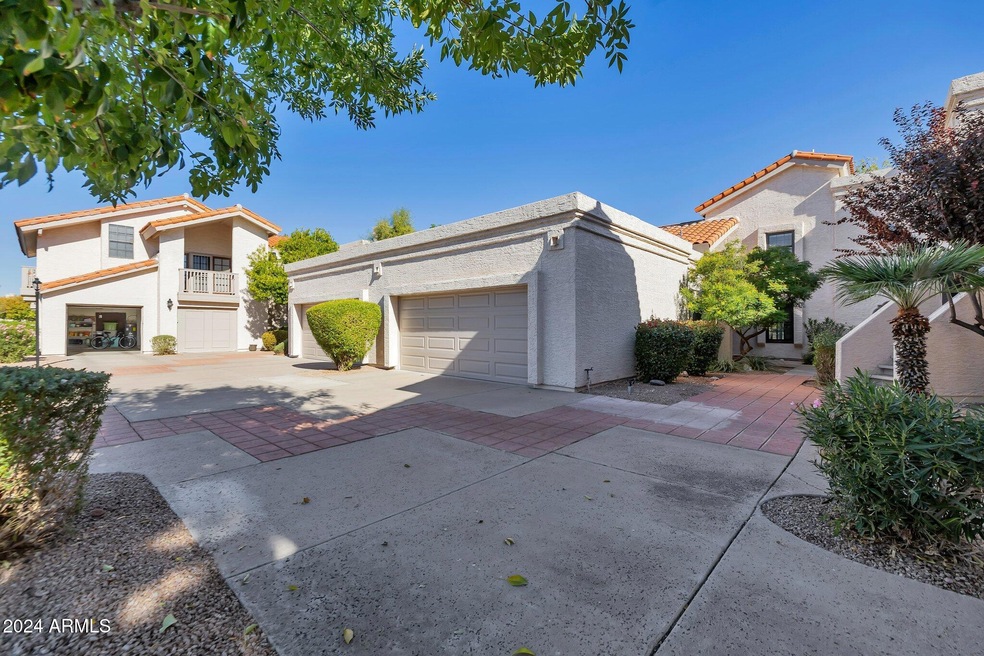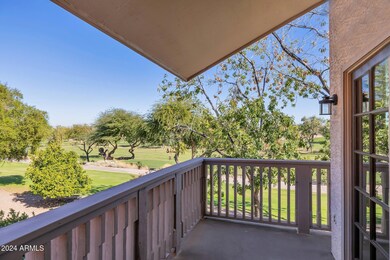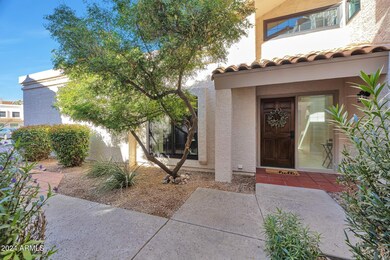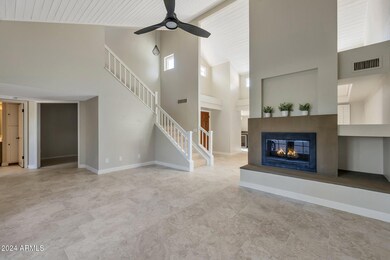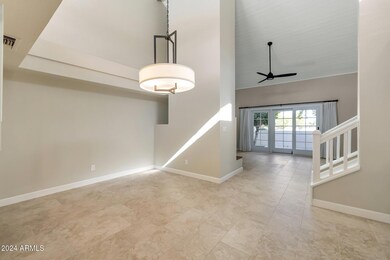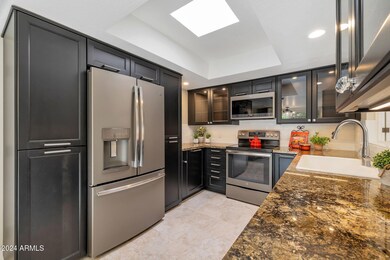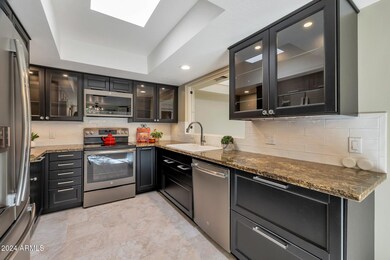
7800 E Lincoln Dr Unit 1037 Scottsdale, AZ 85250
Indian Bend NeighborhoodHighlights
- Golf Course Community
- Vaulted Ceiling
- Granite Countertops
- Kiva Elementary School Rated A
- Spanish Architecture
- Heated Community Pool
About This Home
As of December 2024Simply Stunning 3BD/2BA/2Car garage Townhome on the golf course in the heart of Scottsdale! Enter this beautiful home & be amazed at the soaring tongue & groove ceilings & jaw dropping views from the family room of the bike/walking path, golf course & mountains. Light & bright home with gorgeous Italian tile throughout & an impressive remodeled kitchen w/beautiful custom pull out cabinets, glass cabinet doors, stainless appliances & gorgeous granite counter tops! Baths have been updated boasting a beautiful shower in the Primary BA & french doors from the Primary leading out to a balcony w/more views to enjoy! Prime location in the popular Cabrillo Square Subdivision & across from the pool. Centrally located in Scottsdale close to Fashion Square, Old town, restaurants, shopping & Golf!!
Townhouse Details
Home Type
- Townhome
Est. Annual Taxes
- $1,854
Year Built
- Built in 1985
Lot Details
- 1,133 Sq Ft Lot
- Wrought Iron Fence
- Wood Fence
- Block Wall Fence
- Grass Covered Lot
HOA Fees
- $353 Monthly HOA Fees
Parking
- 2 Car Garage
- Common or Shared Parking
- Garage Door Opener
Home Design
- Spanish Architecture
- Wood Frame Construction
- Tile Roof
- Built-Up Roof
- Stucco
Interior Spaces
- 1,601 Sq Ft Home
- 2-Story Property
- Vaulted Ceiling
- Ceiling Fan
- Double Pane Windows
- ENERGY STAR Qualified Windows with Low Emissivity
- Living Room with Fireplace
Kitchen
- Eat-In Kitchen
- Built-In Microwave
- Granite Countertops
Flooring
- Carpet
- Tile
Bedrooms and Bathrooms
- 3 Bedrooms
- 2 Bathrooms
Outdoor Features
- Balcony
- Covered patio or porch
Schools
- Pueblo Elementary School
- Mohave Middle School
- Saguaro High School
Utilities
- Refrigerated Cooling System
- Heating Available
Listing and Financial Details
- Tax Lot 1037
- Assessor Parcel Number 174-21-843
Community Details
Overview
- Association fees include roof repair, insurance, sewer, pest control, ground maintenance, street maintenance, front yard maint, trash, water, roof replacement, maintenance exterior
- Osselaer Association, Phone Number (602) 277-4418
- Cabrillo Square Subdivision
Recreation
- Golf Course Community
- Heated Community Pool
- Community Spa
- Bike Trail
Map
Home Values in the Area
Average Home Value in this Area
Property History
| Date | Event | Price | Change | Sq Ft Price |
|---|---|---|---|---|
| 04/22/2025 04/22/25 | Price Changed | $3,500 | -18.6% | $2 / Sq Ft |
| 03/24/2025 03/24/25 | Price Changed | $4,300 | -4.4% | $3 / Sq Ft |
| 02/08/2025 02/08/25 | For Rent | $4,500 | 0.0% | -- |
| 12/27/2024 12/27/24 | Sold | $720,000 | -0.7% | $450 / Sq Ft |
| 11/21/2024 11/21/24 | For Sale | $725,000 | -- | $453 / Sq Ft |
Tax History
| Year | Tax Paid | Tax Assessment Tax Assessment Total Assessment is a certain percentage of the fair market value that is determined by local assessors to be the total taxable value of land and additions on the property. | Land | Improvement |
|---|---|---|---|---|
| 2025 | $1,896 | $33,207 | -- | -- |
| 2024 | $1,854 | $31,625 | -- | -- |
| 2023 | $1,854 | $40,020 | $8,000 | $32,020 |
| 2022 | $1,765 | $31,550 | $6,310 | $25,240 |
| 2021 | $1,914 | $28,660 | $5,730 | $22,930 |
| 2020 | $1,897 | $27,060 | $5,410 | $21,650 |
| 2019 | $1,840 | $26,400 | $5,280 | $21,120 |
| 2018 | $1,797 | $25,000 | $5,000 | $20,000 |
| 2017 | $1,696 | $23,470 | $4,690 | $18,780 |
| 2016 | $1,652 | $24,570 | $4,910 | $19,660 |
| 2015 | $1,597 | $22,350 | $4,470 | $17,880 |
Mortgage History
| Date | Status | Loan Amount | Loan Type |
|---|---|---|---|
| Open | $576,000 | New Conventional | |
| Previous Owner | $184,600 | New Conventional | |
| Previous Owner | $200,000 | Unknown | |
| Previous Owner | $50,000 | Credit Line Revolving | |
| Previous Owner | $141,000 | Unknown | |
| Previous Owner | $105,000 | New Conventional | |
| Previous Owner | $62,000 | New Conventional |
Deed History
| Date | Type | Sale Price | Title Company |
|---|---|---|---|
| Warranty Deed | $720,000 | Equity Title Agency | |
| Warranty Deed | $720,000 | Equity Title Agency | |
| Interfamily Deed Transfer | -- | None Available | |
| Sheriffs Deed | $22,000 | -- | |
| Warranty Deed | $175,000 | First American Title | |
| Interfamily Deed Transfer | -- | -- | |
| Warranty Deed | $125,000 | First American Title |
Similar Homes in Scottsdale, AZ
Source: Arizona Regional Multiple Listing Service (ARMLS)
MLS Number: 6785748
APN: 174-21-843
- 7800 E Lincoln Dr Unit 2092
- 7800 E Lincoln Dr Unit 1035
- 7800 E Lincoln Dr Unit 2089
- 7800 E Lincoln Dr Unit 1102
- 7800 E Lincoln Dr Unit 1096
- 7800 E Lincoln Dr Unit 2047
- 6349 N 78th St Unit 123
- 7670 E Sierra Vista Dr
- 7667 E Krall St
- 6350 N 78th St Unit 280
- 7869 E Horseshoe Ln Unit 23
- 7640 E Krall St
- 6270 N 78th St Unit 323
- 7678 E Cactus Wren Rd
- 7734 E Rose Ln
- 7538 E Tuckey Ln
- 7520 E Mclellan Ln
- 7609 E Indian Bend Rd Unit 2015
- 7609 E Indian Bend Rd Unit 1012
- 7615 E Indian Bend Rd
