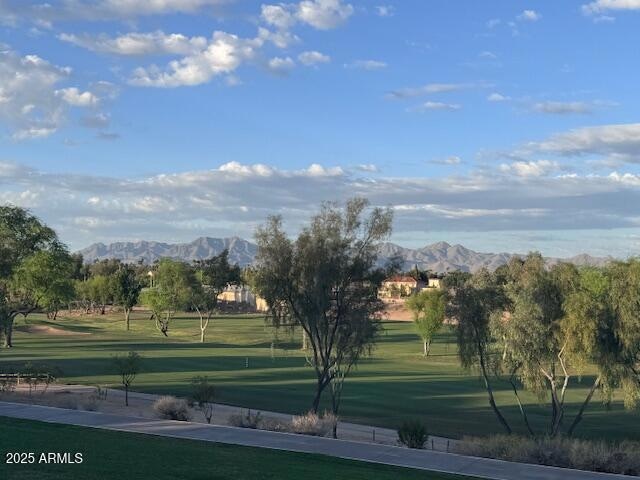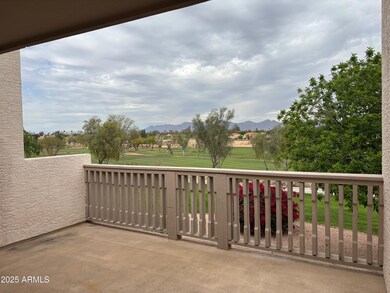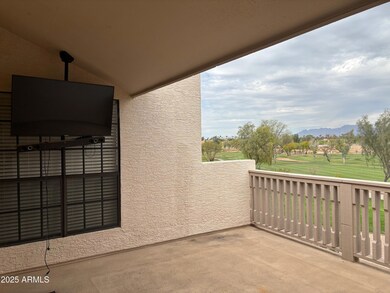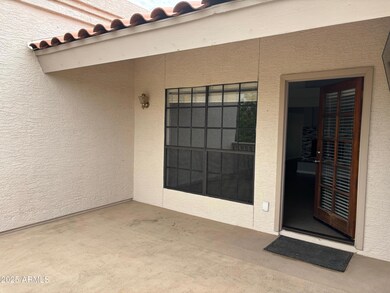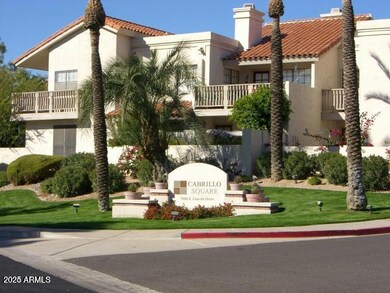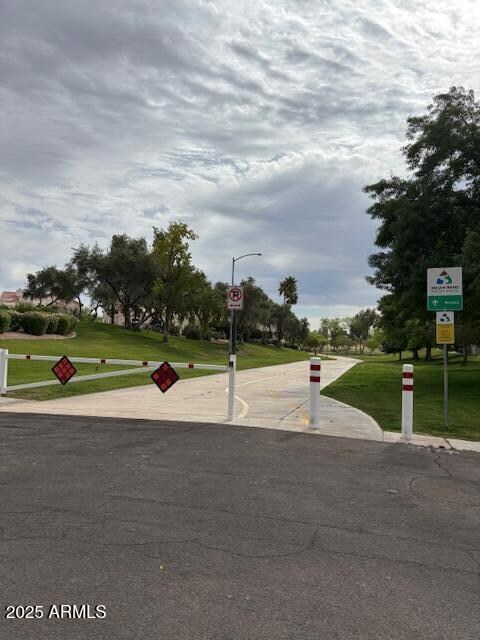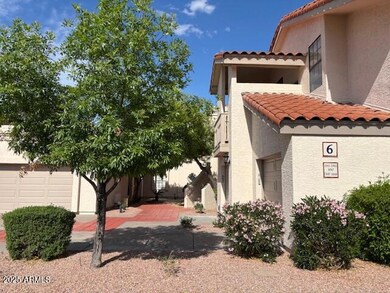
7800 E Lincoln Dr Unit 2047 Scottsdale, AZ 85250
Indian Bend NeighborhoodEstimated payment $3,908/month
Highlights
- On Golf Course
- Heated Spa
- Vaulted Ceiling
- Kiva Elementary School Rated A
- Mountain View
- 1 Fireplace
About This Home
VIEWS! LOCATION! GOLF COURSE FRONT! NEWLY UPDATED IN 2025! NEWER AC UNIT (2023)! Discover this charming 2BD/2BA Townhome w/ garage on Silverado golf course in the heart of Scottsdale! Enjoy views of the McDowell Mountains & golf course from the LR,MST BD & oversized balcony. Not only is this on the golf course but it's also right on the 21 mile walking/biking path that traverses the Scottsdale greenbelt-lakes, parks and golf courses. This home features soaring wood tongue & groove ceilings with high windows for a light & bright atmosphere, Split bedrooms for privacy ,built-in shelving units in the LR & MST BD, 3 walk-in closets & a linen closet! The kitchen features custom cabinetry in Sherman Williams popular Pure White shade, designer gold hardware, granite countertops, a large single basin sink, stainless steel appliances with a new fridge installed in 2025! Both bathrooms have spa-like walk-in showers & granite countertops! New tasteful paint throughout & a neutral tile floor makes for a blank canvas for any décor/design style. Prime location across from the heated community pool and spa. Ample guest parking. Centrally located in Scottsdale close to Fashion Square, Old Town, McCormick Ranch, restaurants, shopping, entertainment & Golf!! Welcome Home!
Townhouse Details
Home Type
- Townhome
Est. Annual Taxes
- $1,450
Year Built
- Built in 1987
Lot Details
- 1,418 Sq Ft Lot
- On Golf Course
- Block Wall Fence
HOA Fees
- $361 Monthly HOA Fees
Parking
- 1 Car Garage
- Unassigned Parking
Home Design
- Wood Frame Construction
- Tile Roof
- Stucco
Interior Spaces
- 1,304 Sq Ft Home
- 1-Story Property
- Vaulted Ceiling
- Ceiling Fan
- 1 Fireplace
- Tile Flooring
- Mountain Views
Kitchen
- Kitchen Updated in 2025
- Granite Countertops
Bedrooms and Bathrooms
- 2 Bedrooms
- Bathroom Updated in 2025
- Primary Bathroom is a Full Bathroom
- 2 Bathrooms
- Dual Vanity Sinks in Primary Bathroom
Pool
- Heated Spa
- Heated Pool
Outdoor Features
- Balcony
Schools
- Pueblo Elementary School
- Mohave Middle School
- Saguaro High School
Utilities
- Cooling System Updated in 2023
- Cooling Available
- Heating Available
- High Speed Internet
- Cable TV Available
Listing and Financial Details
- Tax Lot 2047
- Assessor Parcel Number 174-21-908
Community Details
Overview
- Association fees include roof repair, insurance, pest control, ground maintenance, maintenance exterior
- Osselaer Association, Phone Number (602) 277-4418
- Built by Evans Withycomb
- Cabrillo Square Subdivision
Recreation
- Golf Course Community
- Heated Community Pool
- Community Spa
- Bike Trail
Map
Home Values in the Area
Average Home Value in this Area
Tax History
| Year | Tax Paid | Tax Assessment Tax Assessment Total Assessment is a certain percentage of the fair market value that is determined by local assessors to be the total taxable value of land and additions on the property. | Land | Improvement |
|---|---|---|---|---|
| 2025 | $1,450 | $21,422 | -- | -- |
| 2024 | $1,926 | $20,402 | -- | -- |
| 2023 | $1,926 | $35,270 | $7,050 | $28,220 |
| 2022 | $1,827 | $27,620 | $5,520 | $22,100 |
| 2021 | $1,660 | $25,260 | $5,050 | $20,210 |
| 2020 | $1,645 | $23,600 | $4,720 | $18,880 |
| 2019 | $1,595 | $22,850 | $4,570 | $18,280 |
| 2018 | $1,558 | $21,660 | $4,330 | $17,330 |
| 2017 | $1,470 | $20,450 | $4,090 | $16,360 |
| 2016 | $1,432 | $21,130 | $4,220 | $16,910 |
| 2015 | $1,385 | $18,780 | $3,750 | $15,030 |
Property History
| Date | Event | Price | Change | Sq Ft Price |
|---|---|---|---|---|
| 04/23/2025 04/23/25 | Price Changed | $615,000 | 0.0% | $472 / Sq Ft |
| 04/23/2025 04/23/25 | For Sale | $615,000 | +5.1% | $472 / Sq Ft |
| 04/06/2025 04/06/25 | Off Market | $585,000 | -- | -- |
| 03/13/2025 03/13/25 | Price Changed | $585,000 | -2.3% | $449 / Sq Ft |
| 03/05/2025 03/05/25 | Price Changed | $599,000 | -1.8% | $459 / Sq Ft |
| 02/08/2025 02/08/25 | Price Changed | $610,000 | -2.4% | $468 / Sq Ft |
| 01/07/2025 01/07/25 | For Sale | $625,000 | +163.2% | $479 / Sq Ft |
| 02/14/2013 02/14/13 | Sold | $237,500 | -8.6% | $182 / Sq Ft |
| 01/08/2013 01/08/13 | Pending | -- | -- | -- |
| 12/26/2012 12/26/12 | For Sale | $259,900 | -- | $199 / Sq Ft |
Deed History
| Date | Type | Sale Price | Title Company |
|---|---|---|---|
| Interfamily Deed Transfer | -- | Pioneer Title Agency Inc | |
| Cash Sale Deed | $125,000 | None Available | |
| Warranty Deed | -- | None Available | |
| Warranty Deed | $237,500 | First American Title Ins Co | |
| Quit Claim Deed | -- | None Available | |
| Warranty Deed | -- | -- |
Mortgage History
| Date | Status | Loan Amount | Loan Type |
|---|---|---|---|
| Open | $228,000 | New Conventional | |
| Closed | $225,625 | New Conventional |
Similar Homes in the area
Source: Arizona Regional Multiple Listing Service (ARMLS)
MLS Number: 6801149
APN: 174-21-908
- 7800 E Lincoln Dr Unit 2092
- 7800 E Lincoln Dr Unit 1035
- 7800 E Lincoln Dr Unit 2089
- 7800 E Lincoln Dr Unit 1102
- 7800 E Lincoln Dr Unit 1007
- 7800 E Lincoln Dr Unit 1096
- 6349 N 78th St Unit 123
- 7670 E Sierra Vista Dr
- 7667 E Krall St
- 6350 N 78th St Unit 280
- 7869 E Horseshoe Ln Unit 23
- 7640 E Krall St
- 6270 N 78th St Unit 323
- 7678 E Cactus Wren Rd
- 7734 E Rose Ln
- 7538 E Tuckey Ln
- 7520 E Mclellan Ln
- 7609 E Indian Bend Rd Unit 2015
- 7609 E Indian Bend Rd Unit 1012
- 7615 E Indian Bend Rd
