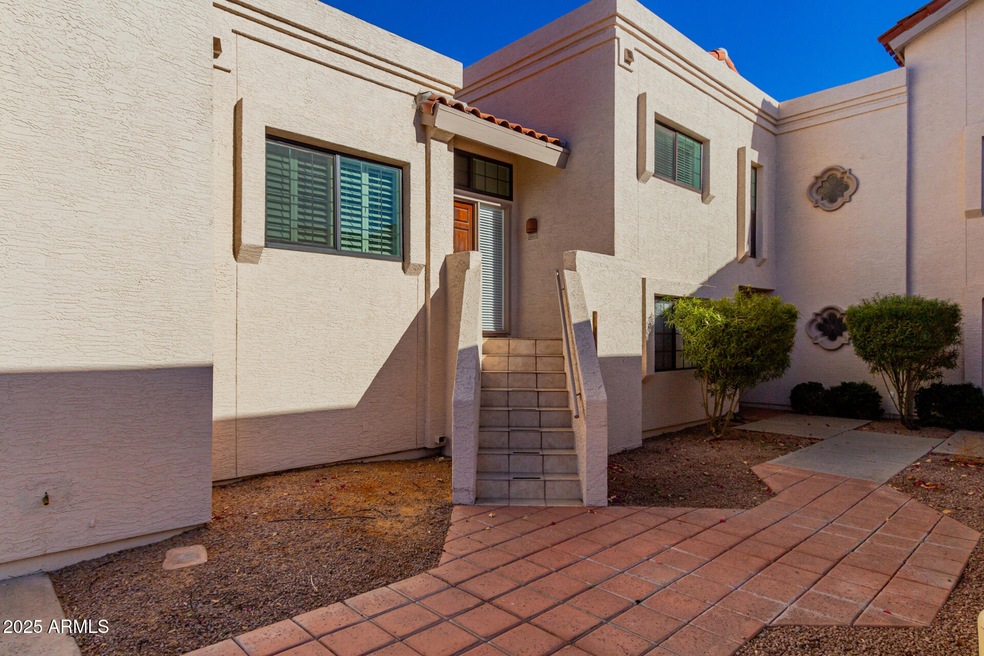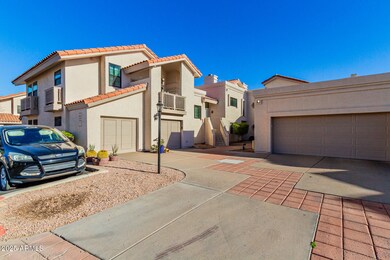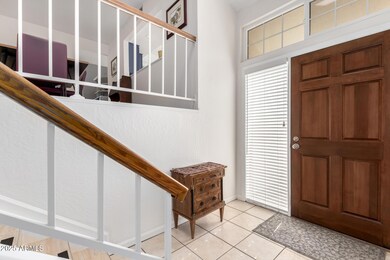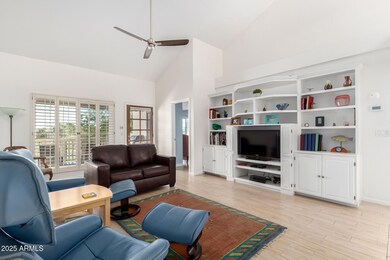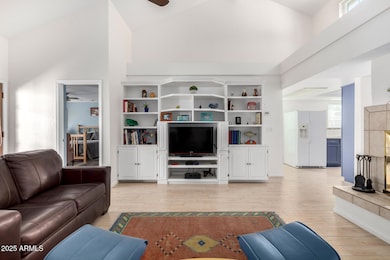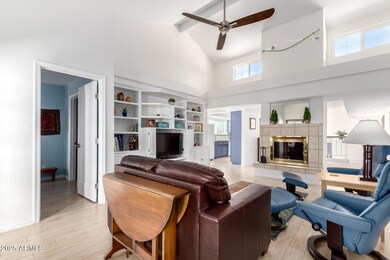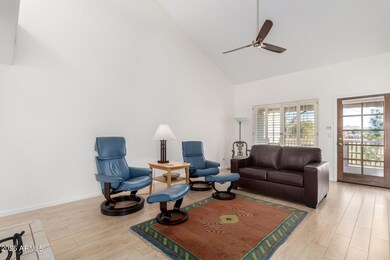
7800 E Lincoln Dr Unit 2053 Scottsdale, AZ 85250
Indian Bend NeighborhoodHighlights
- On Golf Course
- Mountain View
- Vaulted Ceiling
- Kiva Elementary School Rated A
- Contemporary Architecture
- Granite Countertops
About This Home
As of February 2025Lock-and-leave townhome in the heart of Scottsdale! This gem features vaulted ceilings, wood-look tile floors, plantation shutters, skylights, and fresh paint. The formal dining area and spacious living room with a cozy fireplace are perfect for entertaining. The kitchen boasts custom cabinets, built-in appliances, a tile backsplash, a pantry, and a convenient serving window. Retreat to the main suite with a walk-in closet and chic bathroom with dual sinks and a walk-in shower. Enjoy breathtaking mountain views from your private balcony. Located minutes from Scottsdale Silverado Golf Club, Fashion Square, dining, and more. Community pool and spa included!
Last Buyer's Agent
Arizona Premier Realty Homes & Land, LLC License #SA550893000

Townhouse Details
Home Type
- Townhome
Est. Annual Taxes
- $1,644
Year Built
- Built in 1987
Lot Details
- 1,350 Sq Ft Lot
- On Golf Course
- 1 Common Wall
HOA Fees
- $361 Monthly HOA Fees
Parking
- 1 Car Direct Access Garage
- Garage Door Opener
- Shared Driveway
Home Design
- Contemporary Architecture
- Wood Frame Construction
- Tile Roof
- Stucco
Interior Spaces
- 1,304 Sq Ft Home
- 2-Story Property
- Vaulted Ceiling
- Ceiling Fan
- Double Pane Windows
- Low Emissivity Windows
- Living Room with Fireplace
- Mountain Views
Kitchen
- Built-In Microwave
- Granite Countertops
Flooring
- Carpet
- Tile
Bedrooms and Bathrooms
- 2 Bedrooms
- 2 Bathrooms
- Dual Vanity Sinks in Primary Bathroom
Schools
- Kiva Elementary School
- Mohave Middle School
- Saguaro High School
Utilities
- Refrigerated Cooling System
- Heating Available
- High Speed Internet
- Cable TV Available
Additional Features
- Grab Bar In Bathroom
- Balcony
Listing and Financial Details
- Tax Lot 2053
- Assessor Parcel Number 174-21-909
Community Details
Overview
- Association fees include roof repair, insurance, sewer, pest control, ground maintenance, street maintenance, front yard maint, trash, water, roof replacement, maintenance exterior
- Cabrillo Square Association, Phone Number (602) 277-4418
- Cabrillo Square Subdivision
Recreation
- Heated Community Pool
- Community Spa
- Bike Trail
Map
Home Values in the Area
Average Home Value in this Area
Property History
| Date | Event | Price | Change | Sq Ft Price |
|---|---|---|---|---|
| 02/14/2025 02/14/25 | Sold | $589,000 | 0.0% | $452 / Sq Ft |
| 01/24/2025 01/24/25 | For Sale | $589,000 | +114.2% | $452 / Sq Ft |
| 12/18/2017 12/18/17 | Sold | $275,000 | -8.3% | $211 / Sq Ft |
| 11/01/2017 11/01/17 | Pending | -- | -- | -- |
| 11/01/2017 11/01/17 | For Sale | $299,900 | -- | $230 / Sq Ft |
Tax History
| Year | Tax Paid | Tax Assessment Tax Assessment Total Assessment is a certain percentage of the fair market value that is determined by local assessors to be the total taxable value of land and additions on the property. | Land | Improvement |
|---|---|---|---|---|
| 2025 | $1,644 | $28,785 | -- | -- |
| 2024 | $1,607 | $27,414 | -- | -- |
| 2023 | $1,607 | $35,270 | $7,050 | $28,220 |
| 2022 | $1,530 | $27,620 | $5,520 | $22,100 |
| 2021 | $1,660 | $25,260 | $5,050 | $20,210 |
| 2020 | $1,645 | $23,600 | $4,720 | $18,880 |
| 2019 | $1,595 | $22,850 | $4,570 | $18,280 |
| 2018 | $1,558 | $21,660 | $4,330 | $17,330 |
| 2017 | $1,470 | $20,450 | $4,090 | $16,360 |
| 2016 | $1,441 | $21,130 | $4,220 | $16,910 |
| 2015 | $1,385 | $18,780 | $3,750 | $15,030 |
Mortgage History
| Date | Status | Loan Amount | Loan Type |
|---|---|---|---|
| Open | $589,019 | New Conventional | |
| Previous Owner | $166,500 | New Conventional | |
| Previous Owner | $170,000 | New Conventional | |
| Previous Owner | $137,250 | Adjustable Rate Mortgage/ARM | |
| Previous Owner | $118,000 | Credit Line Revolving | |
| Previous Owner | $108,000 | New Conventional |
Deed History
| Date | Type | Sale Price | Title Company |
|---|---|---|---|
| Warranty Deed | $589,000 | Driggs Title Agency | |
| Special Warranty Deed | -- | Sanders Rebecca | |
| Special Warranty Deed | -- | Sanders Rebecca | |
| Warranty Deed | $275,000 | Empire West Title Agency Llc | |
| Interfamily Deed Transfer | -- | -- | |
| Warranty Deed | $190,600 | Capital Title Agency | |
| Warranty Deed | $135,000 | United Title Agency |
About the Listing Agent

Shelley Sakala has had Arizona in her blood since the age of three (and she is reminded of this every time she visits someplace colder than 75 degrees). Aside from her wonderful family, there are two things she truly loves: After working as a TV news reporter and certified meteorologist for ABC 15, she finally decided to park the Storm Chaser van and begin a new journey helping people find their dream homes (and sell their old homes).
Shelley is proud to work as a realtor® in a
Shelley's Other Listings
Source: Arizona Regional Multiple Listing Service (ARMLS)
MLS Number: 6810214
APN: 174-21-909
- 7800 E Lincoln Dr Unit 2092
- 7800 E Lincoln Dr Unit 1035
- 7800 E Lincoln Dr Unit 2089
- 7800 E Lincoln Dr Unit 1102
- 7800 E Lincoln Dr Unit 1096
- 7800 E Lincoln Dr Unit 2047
- 6349 N 78th St Unit 123
- 7670 E Sierra Vista Dr
- 7667 E Krall St
- 6350 N 78th St Unit 280
- 7869 E Horseshoe Ln Unit 23
- 7640 E Krall St
- 6270 N 78th St Unit 323
- 7678 E Cactus Wren Rd
- 7734 E Rose Ln
- 7538 E Tuckey Ln
- 7520 E Mclellan Ln
- 7609 E Indian Bend Rd Unit 2015
- 7609 E Indian Bend Rd Unit 1012
- 7615 E Indian Bend Rd
