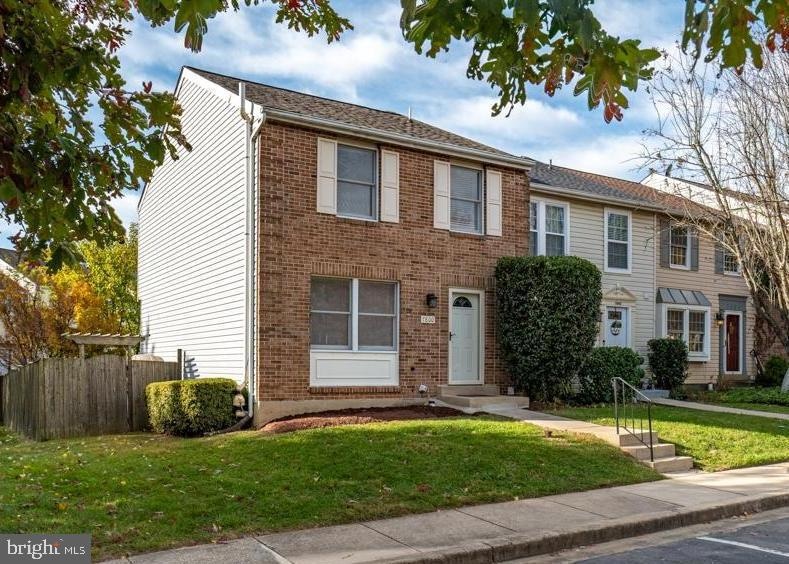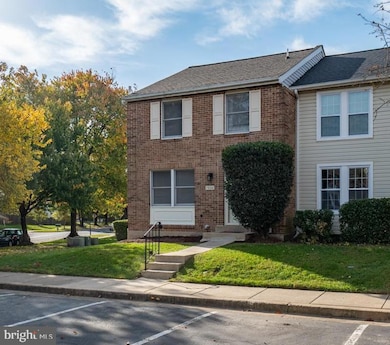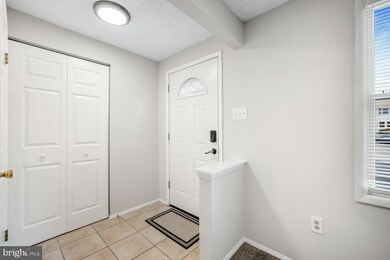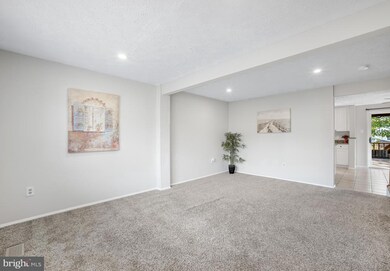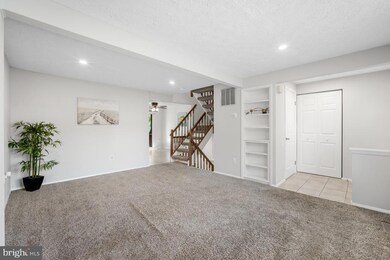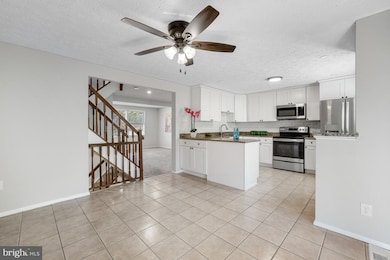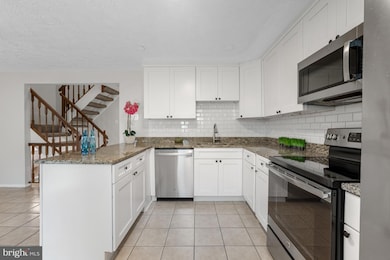
7800 Fairborn Ct Derwood, MD 20855
Highlights
- Colonial Architecture
- Recreation Room
- Screened Patio
- Candlewood Elementary School Rated A
- Porch
- Living Room
About This Home
As of November 2024Welcome home to this lovely end-unit brick front townhouse! Conveniently located in the highly sought-after community of Park Overlook near Shady Grove Metro Station and King Farm shopping center. This freshly painted home is truly move-in ready. The open-concept gourmet kitchen boasts high-end granite counters, subway tile backsplash, custom cabinetry, and stainless-steel appliances. The upper level features an ample sized master bedroom with a walk-in closet and two additional bedrooms with a hallway full bath. The finished basement offers a recreation area, a half bath, and a large storage/utility/laundry room. The fenced backyard with the enclosed deck provides privacy and space for outdoor enjoyment, while two assigned parking spaces add convenience. The roof was replaced in 2020. Yard lawn mowing and bulk trash removal are included in the HOA fee! A beautiful community pool is included with the HOA. Walk to Blueberry Hill Park with soccer and baseball fields, tennis and basketball courts, and playground for kids. Easy access to bus station, ICC/200, I-270 & I-495. Your home is here, do not miss it!
Townhouse Details
Home Type
- Townhome
Est. Annual Taxes
- $4,947
Year Built
- Built in 1986
Lot Details
- 2,100 Sq Ft Lot
- Property is in very good condition
HOA Fees
- $128 Monthly HOA Fees
Home Design
- Colonial Architecture
- Composition Roof
- Brick Front
- Concrete Perimeter Foundation
Interior Spaces
- Property has 3 Levels
- Living Room
- Dining Room
- Recreation Room
- Utility Room
Kitchen
- Electric Oven or Range
- Ice Maker
- Dishwasher
- Disposal
Bedrooms and Bathrooms
- 3 Bedrooms
Laundry
- Laundry Room
- Dryer
Basement
- Interior Basement Entry
- Basement Windows
Parking
- 2 Parking Spaces
- 2 Assigned Parking Spaces
Outdoor Features
- Screened Patio
- Porch
Schools
- Candlewood Elementary School
- Shady Grove Middle School
- Col. Zadok A. Magruder High School
Utilities
- Central Heating and Cooling System
- Electric Water Heater
Listing and Financial Details
- Tax Lot 116
- Assessor Parcel Number 160902384925
Community Details
Overview
- Association fees include snow removal, trash
- Park Overlook Subdivision
Recreation
- Bike Trail
Map
Home Values in the Area
Average Home Value in this Area
Property History
| Date | Event | Price | Change | Sq Ft Price |
|---|---|---|---|---|
| 11/25/2024 11/25/24 | Sold | $527,000 | +5.4% | $316 / Sq Ft |
| 10/26/2024 10/26/24 | For Sale | $499,900 | 0.0% | $299 / Sq Ft |
| 10/16/2022 10/16/22 | Rented | $2,450 | 0.0% | -- |
| 10/09/2022 10/09/22 | Under Contract | -- | -- | -- |
| 09/26/2022 09/26/22 | Price Changed | $2,450 | +2.3% | $1 / Sq Ft |
| 08/31/2022 08/31/22 | For Rent | $2,395 | +14.0% | -- |
| 01/17/2021 01/17/21 | Rented | $2,100 | 0.0% | -- |
| 12/12/2020 12/12/20 | Under Contract | -- | -- | -- |
| 12/09/2020 12/09/20 | For Rent | $2,100 | 0.0% | -- |
| 11/30/2020 11/30/20 | Sold | $414,000 | +1.2% | $248 / Sq Ft |
| 10/19/2020 10/19/20 | Pending | -- | -- | -- |
| 10/16/2020 10/16/20 | For Sale | $409,000 | +14.2% | $245 / Sq Ft |
| 04/10/2017 04/10/17 | Sold | $358,000 | -2.7% | $587 / Sq Ft |
| 03/05/2017 03/05/17 | Pending | -- | -- | -- |
| 03/02/2017 03/02/17 | For Sale | $368,000 | -- | $603 / Sq Ft |
Tax History
| Year | Tax Paid | Tax Assessment Tax Assessment Total Assessment is a certain percentage of the fair market value that is determined by local assessors to be the total taxable value of land and additions on the property. | Land | Improvement |
|---|---|---|---|---|
| 2024 | $4,947 | $398,767 | $0 | $0 |
| 2023 | $4,638 | $373,500 | $180,000 | $193,500 |
| 2022 | $4,377 | $366,933 | $0 | $0 |
| 2021 | $4,255 | $360,367 | $0 | $0 |
| 2020 | $3,469 | $353,800 | $180,000 | $173,800 |
| 2019 | $3,314 | $340,833 | $0 | $0 |
| 2018 | $3,169 | $327,867 | $0 | $0 |
| 2017 | $3,701 | $314,900 | $0 | $0 |
| 2016 | $3,892 | $301,200 | $0 | $0 |
| 2015 | $3,892 | $287,500 | $0 | $0 |
| 2014 | $3,892 | $273,800 | $0 | $0 |
Mortgage History
| Date | Status | Loan Amount | Loan Type |
|---|---|---|---|
| Open | $457,000 | New Conventional | |
| Closed | $457,000 | New Conventional | |
| Previous Owner | $310,500 | New Conventional | |
| Previous Owner | $319,000 | New Conventional | |
| Previous Owner | $358,000 | Stand Alone Refi Refinance Of Original Loan | |
| Previous Owner | $340,100 | New Conventional |
Deed History
| Date | Type | Sale Price | Title Company |
|---|---|---|---|
| Deed | $527,000 | Paragon Title | |
| Deed | $527,000 | Paragon Title | |
| Deed | $414,000 | Eastern Title And Settlement | |
| Deed | $360,000 | -- | |
| Deed | $360,000 | -- |
Similar Homes in Derwood, MD
Source: Bright MLS
MLS Number: MDMC2153510
APN: 09-02384925
- 7605 Nutwood Ct
- 7704 Eagles Head Ct
- 7706 Eagles Head Ct
- 16041 Bowery St
- 8044 Red Hook St
- 16650 Crabbs Branch Way
- 16206 Decker Place
- 17028 Briardale Rd
- 16367 Columbus Ave
- 8161 Tompkins St
- 8178 Red Hook St
- 16119 Connors Way
- 16162 Connors Way Unit 73
- 16142 Connors Way
- 16180 Connors Way Unit 65
- 16164 Connors Way Unit 74
- 16110 Connors Way Unit 95
- 7500 Redland Park Place
- 8177 Front St
- 8227 Front Loop
