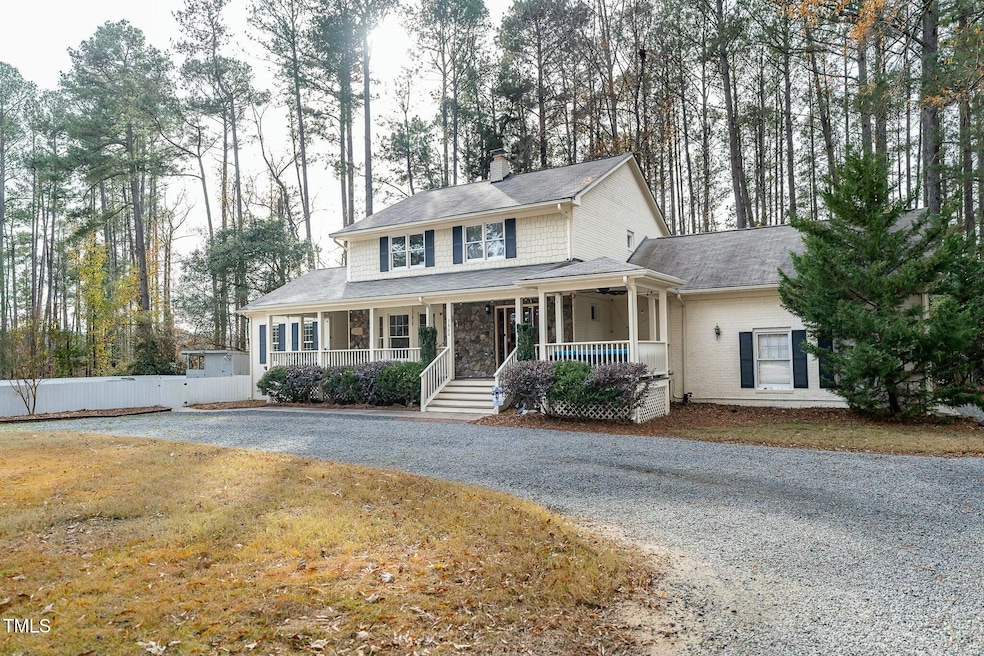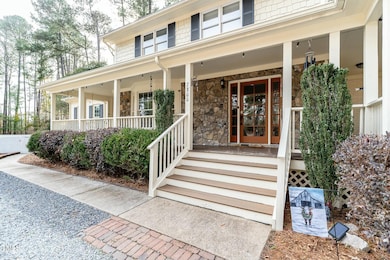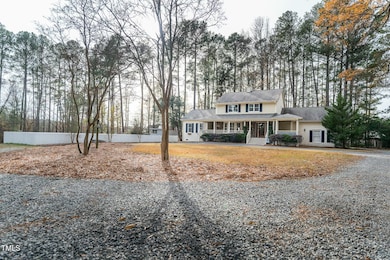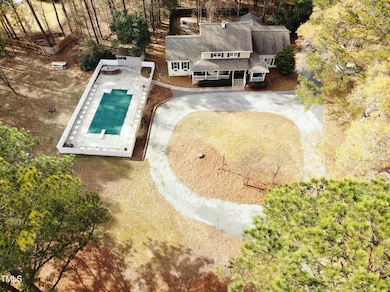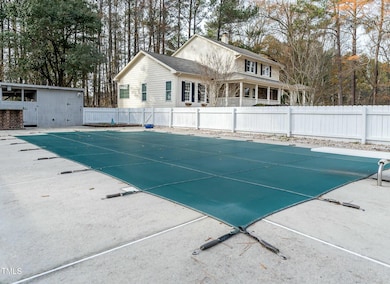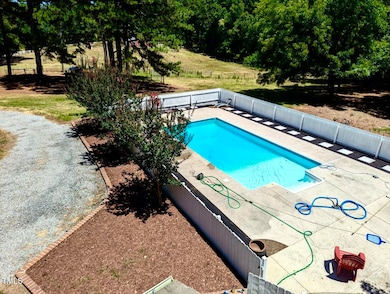
7800 Secluded Acres Rd Apex, NC 27523
Green Level NeighborhoodHighlights
- Barn
- Horses Allowed On Property
- View of Trees or Woods
- Salem Elementary Rated A
- In Ground Pool
- 5.7 Acre Lot
About This Home
As of January 2025Multiple offers have been received and sellers are setting an offer deadline of 6:30pm on Thursday 12/19. Please send highest and best offers prior to 6:30. Discover a rare gem in the highly sought-after Wake County—a stunning 5.7-acre mini-farm nestled in the middle of Apex! This property offers the perfect blend of country living with modern convenience, featuring a spacious 5-bedroom home and an in-ground saltwater pool for ultimate relaxation. Equipped with a barn and cross fencing, the property is ideal for goats, horses, or other livestock. The barn is fully functional with electricity and hot/cold water, providing everything you need for your animals or hobbies. Mini-farms like this are becoming increasingly scarce in Wake County, making this a truly unique opportunity. Enjoy the peace of rural life while still being close to top-notch schools, shopping, dining, and major highways. Additional Features: No city taxes, large built-in refrigerator, encapsulated crawl space, new garage doors and lifts ordered, barn - 36x40, shed - 20x20
Don't miss your chance to own this versatile property! Schedule your showing today and envision your dream life in this Apex mini-farm!
Home Details
Home Type
- Single Family
Est. Annual Taxes
- $8,029
Year Built
- Built in 1983
Lot Details
- 5.7 Acre Lot
- Poultry Coop
- Dog Run
- Fenced Yard
- Cross Fenced
- Many Trees
Parking
- 2 Car Attached Garage
- Side Facing Garage
Property Views
- Woods
- Pasture
Home Design
- Traditional Architecture
- Brick Exterior Construction
- Block Foundation
- Shingle Roof
- Stone Veneer
- Stucco
Interior Spaces
- 3,085 Sq Ft Home
- 2-Story Property
- Raised Hearth
- Gas Log Fireplace
- Stone Fireplace
- Mud Room
- Living Room with Fireplace
- Dining Room
- Bonus Room
- Basement
- Crawl Space
- Laundry Room
Kitchen
- Built-In Oven
- Gas Cooktop
- Microwave
- Kitchen Island
- Granite Countertops
Flooring
- Bamboo
- Wood
- Carpet
- Tile
Bedrooms and Bathrooms
- 5 Bedrooms
- Primary Bedroom on Main
- 4 Full Bathrooms
Pool
- In Ground Pool
- Fence Around Pool
- Saltwater Pool
- Pool Cover
Outdoor Features
- Exterior Lighting
- Front Porch
Schools
- Wake County Schools Elementary And Middle School
- Wake County Schools High School
Farming
- Barn
- Pasture
Horse Facilities and Amenities
- Horses Allowed On Property
- Paddocks
- Hay Storage
Utilities
- Central Heating and Cooling System
- Heat Pump System
- Well
- Septic Tank
- Septic System
- Cable TV Available
Community Details
- No Home Owners Association
Listing and Financial Details
- Assessor Parcel Number 0723726204
Map
Home Values in the Area
Average Home Value in this Area
Property History
| Date | Event | Price | Change | Sq Ft Price |
|---|---|---|---|---|
| 01/31/2025 01/31/25 | Sold | $1,435,000 | +10.4% | $465 / Sq Ft |
| 12/20/2024 12/20/24 | Pending | -- | -- | -- |
| 12/18/2024 12/18/24 | For Sale | $1,300,000 | -- | $421 / Sq Ft |
Tax History
| Year | Tax Paid | Tax Assessment Tax Assessment Total Assessment is a certain percentage of the fair market value that is determined by local assessors to be the total taxable value of land and additions on the property. | Land | Improvement |
|---|---|---|---|---|
| 2024 | $8,029 | $1,289,711 | $726,400 | $563,311 |
| 2023 | $6,101 | $779,928 | $412,000 | $367,928 |
| 2022 | $5,653 | $779,928 | $412,000 | $367,928 |
| 2021 | $5,376 | $762,168 | $412,000 | $350,168 |
| 2020 | $5,287 | $762,168 | $412,000 | $350,168 |
| 2019 | $4,855 | $591,990 | $388,200 | $203,790 |
| 2018 | $4,462 | $591,990 | $388,200 | $203,790 |
| 2017 | $4,246 | $586,950 | $383,160 | $203,790 |
Mortgage History
| Date | Status | Loan Amount | Loan Type |
|---|---|---|---|
| Previous Owner | $740,000 | New Conventional | |
| Previous Owner | $75,000 | Credit Line Revolving | |
| Previous Owner | $417,000 | New Conventional | |
| Previous Owner | $100,000 | Credit Line Revolving |
Deed History
| Date | Type | Sale Price | Title Company |
|---|---|---|---|
| Warranty Deed | $1,435,000 | Longleaf Title Insurance | |
| Warranty Deed | $925,000 | None Available | |
| Warranty Deed | $478,000 | None Available |
Similar Homes in the area
Source: Doorify MLS
MLS Number: 10067518
APN: 0723.04-72-6204-000
- 1121 White Oak Creek Dr
- 970 Double Helix Rd
- 964 Double Helix Rd
- 2713 Tunstall Grove Dr
- 962 Double Helix Rd
- 960 Double Helix Rd
- 667 Mirkwood
- 683 Mirkwood Ave
- 681 Mirkwood Ave
- 687 Mirkwood Ave
- 659 Mirkwood Ave
- 2613 Beckwith Rd
- 518 Parlier Dr Unit 82
- 2620 Club Level Dr
- 2554 Club Level Dr
- 679 Mirkwood Ave
- 671 Mirkwood Ave
- 715 White Oak Pond Rd
- 2508 Rambling Creek Rd
- 2528 Rambling Creek Rd
