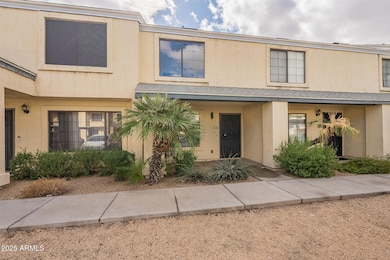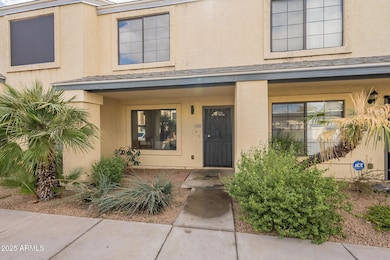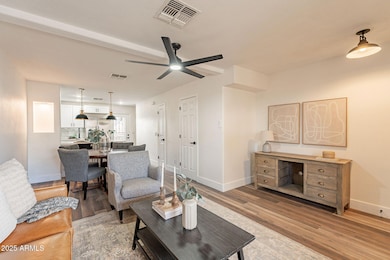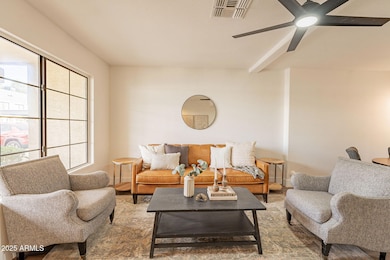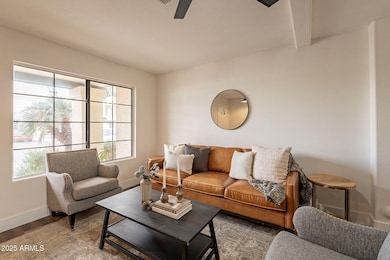
7801 N 44th Dr Unit 1059 Glendale, AZ 85301
Estimated payment $1,668/month
Highlights
- Community Pool
- Cooling Available
- Tile Flooring
- Dual Vanity Sinks in Primary Bathroom
- Breakfast Bar
- Property is near a bus stop
About This Home
Welcome to this beautifully updated 2-bedroom, 1.5-bathroom townhouse, where modern style meets convenience! This home features fresh interior paint, sleek 5-inch flat baseboards, and brand-new luxury vinyl plank (LVP) flooring. The kitchen boasts new white cabinets, a stylish backsplash, a larger island with an overhang, a new sink, and stainless steel appliances. Pendant lights over the island add a touch of elegance. The bathrooms have been upgraded with chic blue shaker cabinets, white hexagon tile flooring, black faucets, and stunning new blackout light mirrors. Plush new carpet enhances the stairs and upper-level spaces for added comfort. Ceiling fans provide a comfortable breeze throughout! Backyard has been refreshed with new rocks, creating a low-maintenance outdoor retreat. Ideally located near ASU West, Grand Canyon University, Glendale Community College, Westgate, Park West, and Tanger Outlets, this home offers easy access to shopping, dining, and entertainment.
Townhouse Details
Home Type
- Townhome
Est. Annual Taxes
- $501
Year Built
- Built in 2007
Lot Details
- 909 Sq Ft Lot
- Two or More Common Walls
- Block Wall Fence
HOA Fees
- $236 Monthly HOA Fees
Home Design
- Wood Frame Construction
- Composition Roof
- Stucco
Interior Spaces
- 960 Sq Ft Home
- 2-Story Property
- Ceiling Fan
- Washer and Dryer Hookup
Kitchen
- Kitchen Updated in 2025
- Breakfast Bar
- Built-In Microwave
Flooring
- Floors Updated in 2025
- Carpet
- Laminate
- Tile
Bedrooms and Bathrooms
- 2 Bedrooms
- Bathroom Updated in 2025
- Primary Bathroom is a Full Bathroom
- 1.5 Bathrooms
- Dual Vanity Sinks in Primary Bathroom
Parking
- 1 Carport Space
- Assigned Parking
Location
- Property is near a bus stop
Schools
- Horizon Elementary And Middle School
- Apollo High School
Utilities
- Cooling Available
- Heating Available
- High Speed Internet
- Cable TV Available
Listing and Financial Details
- Tax Lot 178
- Assessor Parcel Number 147-01-189
Community Details
Overview
- Association fees include roof repair, insurance, sewer, ground maintenance, front yard maint, trash, water, roof replacement, maintenance exterior
- Trends 84 Association, Phone Number (480) 551-4300
- Built by Lennar Homes
- Trends 84 Subdivision
Recreation
- Community Pool
- Community Spa
Map
Home Values in the Area
Average Home Value in this Area
Tax History
| Year | Tax Paid | Tax Assessment Tax Assessment Total Assessment is a certain percentage of the fair market value that is determined by local assessors to be the total taxable value of land and additions on the property. | Land | Improvement |
|---|---|---|---|---|
| 2025 | $501 | $4,233 | -- | -- |
| 2024 | $454 | $4,031 | -- | -- |
| 2023 | $454 | $14,580 | $2,910 | $11,670 |
| 2022 | $452 | $11,530 | $2,300 | $9,230 |
| 2021 | $450 | $10,400 | $2,080 | $8,320 |
| 2020 | $455 | $8,070 | $1,610 | $6,460 |
| 2019 | $507 | $7,160 | $1,430 | $5,730 |
| 2018 | $432 | $6,260 | $1,250 | $5,010 |
| 2017 | $493 | $5,400 | $1,080 | $4,320 |
| 2016 | $465 | $4,760 | $950 | $3,810 |
| 2015 | $431 | $4,850 | $970 | $3,880 |
Property History
| Date | Event | Price | Change | Sq Ft Price |
|---|---|---|---|---|
| 04/15/2025 04/15/25 | Price Changed | $249,000 | -0.4% | $259 / Sq Ft |
| 03/27/2025 03/27/25 | For Sale | $250,000 | 0.0% | $260 / Sq Ft |
| 03/24/2025 03/24/25 | Pending | -- | -- | -- |
| 03/19/2025 03/19/25 | Price Changed | $250,000 | -3.8% | $260 / Sq Ft |
| 02/15/2025 02/15/25 | For Sale | $260,000 | +100.0% | $271 / Sq Ft |
| 12/17/2019 12/17/19 | Sold | $130,000 | 0.0% | $166 / Sq Ft |
| 11/12/2019 11/12/19 | Pending | -- | -- | -- |
| 11/07/2019 11/07/19 | Price Changed | $130,000 | -1.5% | $166 / Sq Ft |
| 11/01/2019 11/01/19 | For Sale | $132,000 | 0.0% | $168 / Sq Ft |
| 10/13/2019 10/13/19 | Pending | -- | -- | -- |
| 10/10/2019 10/10/19 | Price Changed | $132,000 | -0.8% | $168 / Sq Ft |
| 09/12/2019 09/12/19 | Price Changed | $133,000 | -1.5% | $170 / Sq Ft |
| 08/29/2019 08/29/19 | Price Changed | $135,000 | -1.5% | $172 / Sq Ft |
| 08/13/2019 08/13/19 | For Sale | $137,000 | +63.1% | $175 / Sq Ft |
| 11/08/2017 11/08/17 | Sold | $84,000 | -5.6% | $107 / Sq Ft |
| 10/05/2017 10/05/17 | Pending | -- | -- | -- |
| 09/07/2017 09/07/17 | For Sale | $89,000 | -- | $114 / Sq Ft |
Deed History
| Date | Type | Sale Price | Title Company |
|---|---|---|---|
| Warranty Deed | $155,000 | Pioneer Title Agency | |
| Warranty Deed | $155,000 | Pioneer Title Agency | |
| Warranty Deed | $130,000 | Jetclosing Inc A T&E Co | |
| Warranty Deed | $125,500 | Os National Llc | |
| Warranty Deed | $84,000 | Fidelity National Title Agen | |
| Cash Sale Deed | $980,000 | Magnus Title Agency | |
| Cash Sale Deed | $31,500 | Great American Title | |
| Trustee Deed | $26,250 | First American Title | |
| Warranty Deed | $149,575 | Chicago Title Insurance Co |
Mortgage History
| Date | Status | Loan Amount | Loan Type |
|---|---|---|---|
| Open | $127,500 | New Conventional | |
| Closed | $127,500 | New Conventional | |
| Previous Owner | $3,448 | FHA | |
| Previous Owner | $127,645 | FHA | |
| Previous Owner | $7,658 | Second Mortgage Made To Cover Down Payment | |
| Previous Owner | $82,478 | FHA | |
| Previous Owner | $149,575 | New Conventional |
Similar Homes in the area
Source: Arizona Regional Multiple Listing Service (ARMLS)
MLS Number: 6821384
APN: 147-01-189
- 7801 N 44th Dr Unit 1059
- 7801 N 44th Dr Unit 1183
- 7605 N 45th Dr
- 7607 N 42nd Ln
- 7811 N 46th Ave
- 4511 W Loma Ln
- 7464 N 44th Dr
- 4329 W Orangewood Ave
- 7434 N 44th Dr
- 7447 N 44th Ave
- 7444 N 43rd Ln
- 7928 N 46th Ave
- 7326 N 43rd Ave
- 4111 W Hayward Ave
- 7810 N 47th Ave
- 4220 W State Ave
- 4022 W Kaler Dr
- 7200 N 43rd Ave Unit 56
- 7320 N 46th Cir
- 4226 W Royal Palm Rd

