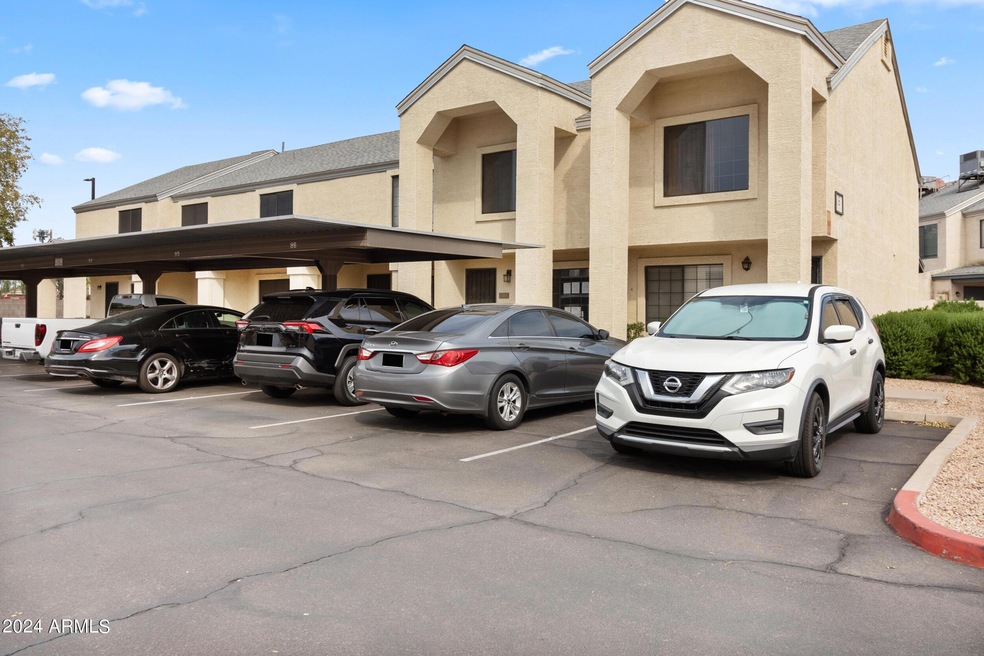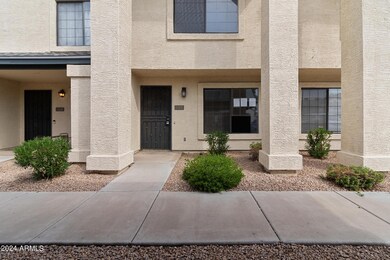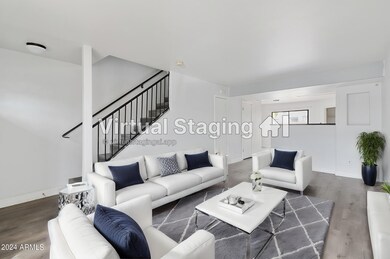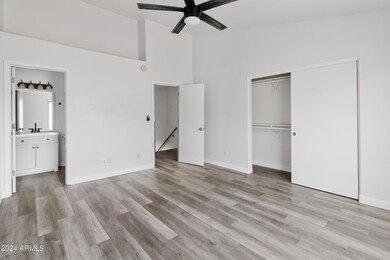
7801 N 44th Dr Unit 1185 Glendale, AZ 85301
Highlights
- Transportation Service
- Spanish Architecture
- Eat-In Kitchen
- Two Primary Bathrooms
- Community Pool
- Double Pane Windows
About This Home
As of November 2024Don't miss this fantastic opportunity to customize this townhouse to your own style! Townhouse is listed below market! Featuring beautiful laminate flooring throughout, it's easy to keep clean. The space under the stairs offers extra storage for your valuables. The kitchen opens into a spacious great room, perfect for entertaining, and includes a convenient breakfast bar for quick meals. There's even room for a center island if you desire. Upstairs, each bedroom is equipped with a ceiling fan to keep things cool during the summer. Enjoy the community pool and spa, maintained by the HOA, to beat the heat. Located toward the back of the community, this property offers a tranquil and peaceful setting. Plus, it qualifies for a $10,000 grant toward closing costs. Make this your new home toda This townhouse qualifies for a $10,000 grant toward closing costs.
Townhouse Details
Home Type
- Townhome
Est. Annual Taxes
- $592
Year Built
- Built in 1998
Lot Details
- 2,521 Sq Ft Lot
- Desert faces the front of the property
- Block Wall Fence
HOA Fees
- $231 Monthly HOA Fees
Home Design
- Spanish Architecture
- Fixer Upper
- Wood Frame Construction
- Composition Roof
- Stucco
Interior Spaces
- 1,222 Sq Ft Home
- 2-Story Property
- Ceiling Fan
- Double Pane Windows
Kitchen
- Kitchen Updated in 2021
- Eat-In Kitchen
- Breakfast Bar
- Built-In Microwave
- Laminate Countertops
Flooring
- Floors Updated in 2021
- Laminate Flooring
Bedrooms and Bathrooms
- 2 Bedrooms
- Bathroom Updated in 2021
- Two Primary Bathrooms
- 2.5 Bathrooms
Parking
- 1 Carport Space
- Assigned Parking
Schools
- Melvin E Sine Elementary And Middle School
- Apollo High School
Utilities
- Refrigerated Cooling System
- Heating Available
- High Speed Internet
- Cable TV Available
Additional Features
- Patio
- Property is near a bus stop
Listing and Financial Details
- Tax Lot 95
- Assessor Parcel Number 147-01-106
Community Details
Overview
- Association fees include roof repair, insurance, sewer, pest control, ground maintenance, street maintenance, front yard maint, trash, water, roof replacement, maintenance exterior
- First Service Res Association, Phone Number (480) 551-4300
- Built by Lennar
- Trends 84 Subdivision
Amenities
- Transportation Service
Recreation
- Community Pool
- Community Spa
Map
Home Values in the Area
Average Home Value in this Area
Property History
| Date | Event | Price | Change | Sq Ft Price |
|---|---|---|---|---|
| 11/22/2024 11/22/24 | Sold | $220,000 | -1.6% | $180 / Sq Ft |
| 10/18/2024 10/18/24 | Pending | -- | -- | -- |
| 10/10/2024 10/10/24 | Price Changed | $223,590 | -8.4% | $183 / Sq Ft |
| 09/05/2024 09/05/24 | Price Changed | $244,150 | -5.0% | $200 / Sq Ft |
| 07/15/2024 07/15/24 | For Sale | $257,000 | -12.3% | $210 / Sq Ft |
| 04/22/2022 04/22/22 | Sold | $293,000 | -2.3% | $240 / Sq Ft |
| 03/21/2022 03/21/22 | Pending | -- | -- | -- |
| 03/17/2022 03/17/22 | For Sale | $299,999 | 0.0% | $245 / Sq Ft |
| 03/11/2022 03/11/22 | Pending | -- | -- | -- |
| 02/25/2022 02/25/22 | For Sale | $299,999 | +71.4% | $245 / Sq Ft |
| 02/18/2021 02/18/21 | Sold | $175,000 | +6.1% | $143 / Sq Ft |
| 01/14/2021 01/14/21 | Pending | -- | -- | -- |
| 01/13/2021 01/13/21 | For Sale | $165,000 | -- | $135 / Sq Ft |
Tax History
| Year | Tax Paid | Tax Assessment Tax Assessment Total Assessment is a certain percentage of the fair market value that is determined by local assessors to be the total taxable value of land and additions on the property. | Land | Improvement |
|---|---|---|---|---|
| 2025 | $820 | $5,520 | -- | -- |
| 2024 | $592 | $5,257 | -- | -- |
| 2023 | $592 | $16,710 | $3,340 | $13,370 |
| 2022 | $589 | $13,160 | $2,630 | $10,530 |
| 2021 | $587 | $11,880 | $2,370 | $9,510 |
| 2020 | $594 | $10,570 | $2,110 | $8,460 |
| 2019 | $588 | $9,630 | $1,920 | $7,710 |
| 2018 | $563 | $8,530 | $1,700 | $6,830 |
| 2017 | $571 | $7,310 | $1,460 | $5,850 |
| 2016 | $542 | $6,530 | $1,300 | $5,230 |
| 2015 | $511 | $6,520 | $1,300 | $5,220 |
Mortgage History
| Date | Status | Loan Amount | Loan Type |
|---|---|---|---|
| Open | $213,400 | New Conventional | |
| Closed | $213,400 | New Conventional | |
| Previous Owner | $287,693 | FHA | |
| Previous Owner | $8,592 | New Conventional | |
| Previous Owner | $8,592 | Second Mortgage Made To Cover Down Payment | |
| Previous Owner | $171,830 | FHA | |
| Previous Owner | $32,000 | Stand Alone Second | |
| Previous Owner | $128,000 | Purchase Money Mortgage | |
| Previous Owner | $121,500 | Stand Alone Refi Refinance Of Original Loan | |
| Previous Owner | $95,900 | Purchase Money Mortgage | |
| Previous Owner | $95,900 | Purchase Money Mortgage | |
| Previous Owner | $77,500 | New Conventional | |
| Previous Owner | $67,650 | New Conventional |
Deed History
| Date | Type | Sale Price | Title Company |
|---|---|---|---|
| Special Warranty Deed | $220,000 | Magnus Title Agency | |
| Special Warranty Deed | $220,000 | Magnus Title Agency | |
| Special Warranty Deed | -- | Servicelink | |
| Trustee Deed | $244,510 | None Listed On Document | |
| Warranty Deed | $293,000 | First American Title | |
| Warranty Deed | $175,000 | Valleywide Title Agency | |
| Cash Sale Deed | $70,000 | Security Title Agency | |
| Trustee Deed | $67,500 | None Available | |
| Warranty Deed | $160,000 | Security Title Agency Inc | |
| Interfamily Deed Transfer | -- | -- | |
| Special Warranty Deed | $95,900 | First American Title Ins Co | |
| Interfamily Deed Transfer | -- | First American Title Ins Co | |
| Trustee Deed | $75,900 | -- | |
| Corporate Deed | -- | -- | |
| Warranty Deed | $79,900 | Capital Title Agency | |
| Warranty Deed | $71,212 | Security Title Agency |
Similar Homes in the area
Source: Arizona Regional Multiple Listing Service (ARMLS)
MLS Number: 6731332
APN: 147-01-106
- 7801 N 44th Dr Unit 1059
- 7801 N 44th Dr Unit 1183
- 7605 N 45th Dr
- 7607 N 42nd Ln
- 7811 N 46th Ave
- 4511 W Loma Ln
- 7464 N 44th Dr
- 4329 W Orangewood Ave
- 7434 N 44th Dr
- 7447 N 44th Ave
- 7444 N 43rd Ln
- 7928 N 46th Ave
- 7326 N 43rd Ave
- 4111 W Hayward Ave
- 7810 N 47th Ave
- 4220 W State Ave
- 4022 W Kaler Dr
- 7200 N 43rd Ave Unit 56
- 7320 N 46th Cir
- 4226 W Royal Palm Rd






