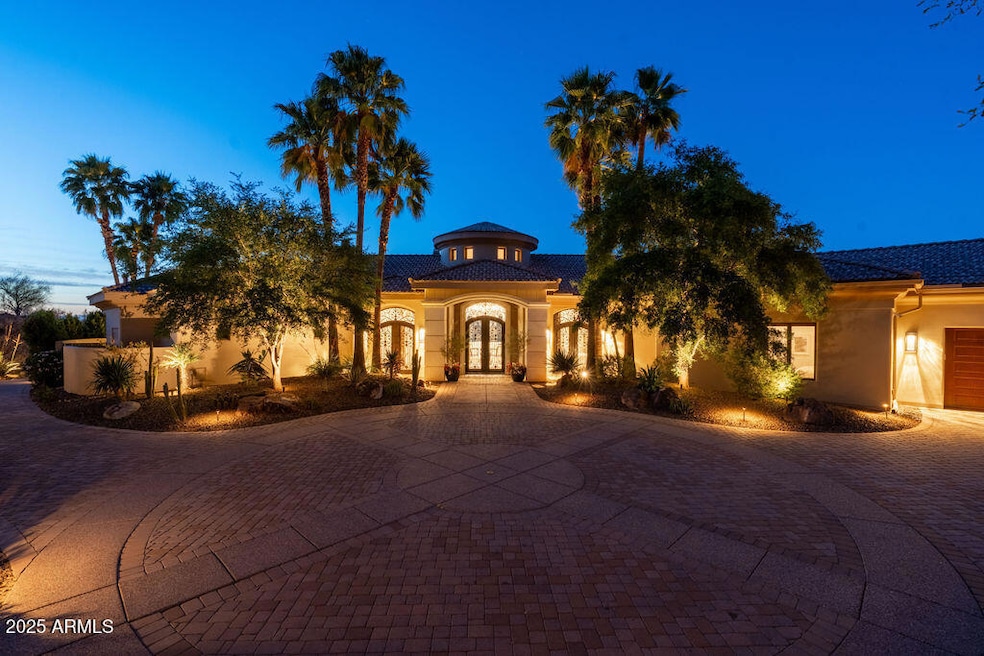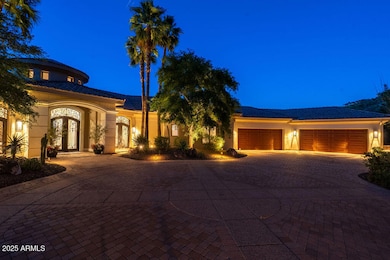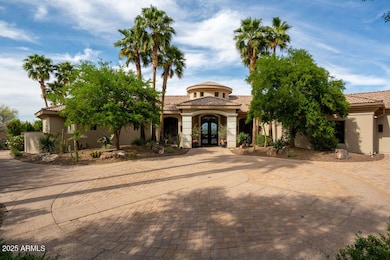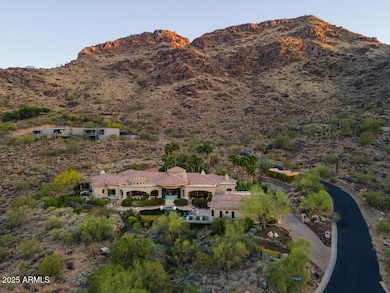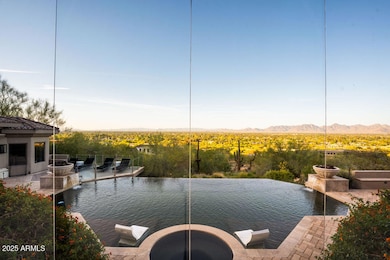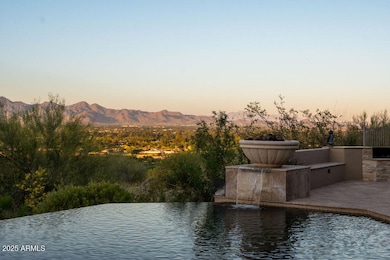
7801 N Saguaro Dr Paradise Valley, AZ 85253
Paradise Valley NeighborhoodEstimated payment $51,892/month
Highlights
- Guest House
- Heated Spa
- 1.4 Acre Lot
- Cherokee Elementary School Rated A
- City Lights View
- Fireplace in Primary Bedroom
About This Home
Perched in the heart of Paradise Valley, this stunning single-level estate offers panoramic mountain views that stretch endlessly across the horizon — the perfect backdrop to everyday living or elegant entertaining.Step inside to a thoughtfully designed layout where refined luxury meets ultimate comfort. The spacious sitting room features a see-through fireplace that warms both the intimate lounge area and The Bourbon-Scotch Bar — a custom-built retreat perfect for evening pours and relaxed conversations.This home was made for seamless indoor-outdoor living. Open the doors from the family room to a tranquil courtyard with a cozy firepit, the perfect spot to enjoy morning coffee as the Arizona sun rises. Music drifts softly through the entire home, thanks to a built-in sound system that sets the tone for every moment.The estate includes a beautifully appointed 2-bedroom guest house, each room with its own ensuite bath, plus a full kitchen and laundry ideal for long-term guests or multigenerational living.Unwind in the private massage and exercise room, complete with its own entrance and serene courtyard your personal sanctuary just steps from the main residence.Storage is no afterthought here. The custom-designed closets include a dedicated washer/dryer and secure safe in her suite, while a spacious laundry room with full-size appliances serves the rest of the home with ease.Luxury, comfort, and thoughtful design come together in this one-of-a-kind Paradise Valley estate a place to live, entertain, and truly enjoy the view.
Open House Schedule
-
Sunday, April 27, 20251:00 to 4:00 pm4/27/2025 1:00:00 PM +00:004/27/2025 4:00:00 PM +00:00Ramsey Saba - TBGAZ - Compass 520-499-7380Add to Calendar
Home Details
Home Type
- Single Family
Est. Annual Taxes
- $21,063
Year Built
- Built in 2007
Lot Details
- 1.4 Acre Lot
- Desert faces the front and back of the property
- Wrought Iron Fence
- Partially Fenced Property
- Front and Back Yard Sprinklers
- Private Yard
Parking
- 5 Car Garage
- Garage ceiling height seven feet or more
Property Views
- City Lights
- Mountain
Home Design
- Contemporary Architecture
- Wood Frame Construction
- Tile Roof
- Stucco
Interior Spaces
- 7,871 Sq Ft Home
- 1-Story Property
- Wet Bar
- Central Vacuum
- Ceiling height of 9 feet or more
- Gas Fireplace
- Family Room with Fireplace
- 3 Fireplaces
- Living Room with Fireplace
Kitchen
- Breakfast Bar
- Kitchen Island
Flooring
- Wood
- Carpet
- Stone
Bedrooms and Bathrooms
- 7 Bedrooms
- Fireplace in Primary Bedroom
- Primary Bathroom is a Full Bathroom
- 6.5 Bathrooms
- Dual Vanity Sinks in Primary Bathroom
- Bidet
- Bathtub With Separate Shower Stall
Home Security
- Security System Owned
- Smart Home
Pool
- Heated Spa
- Play Pool
Outdoor Features
- Outdoor Fireplace
- Fire Pit
- Built-In Barbecue
Schools
- Cherokee Elementary School
- Cocopah Middle School
- Chaparral High School
Utilities
- Cooling Available
- Zoned Heating
- Heating System Uses Natural Gas
- Water Softener
- High Speed Internet
- Cable TV Available
Additional Features
- No Interior Steps
- Guest House
Community Details
- No Home Owners Association
- Association fees include no fees
- Built by Phillips
- Mummy Mt Park Lots 1 31, 41 73 & Tr B Subdivision, Custom Floorplan
Listing and Financial Details
- Tax Lot 89
- Assessor Parcel Number 169-04-025
Map
Home Values in the Area
Average Home Value in this Area
Tax History
| Year | Tax Paid | Tax Assessment Tax Assessment Total Assessment is a certain percentage of the fair market value that is determined by local assessors to be the total taxable value of land and additions on the property. | Land | Improvement |
|---|---|---|---|---|
| 2025 | $21,063 | $368,500 | -- | -- |
| 2024 | $20,764 | $350,952 | -- | -- |
| 2023 | $20,764 | $407,820 | $81,560 | $326,260 |
| 2022 | $19,894 | $344,800 | $68,960 | $275,840 |
| 2021 | $21,186 | $324,630 | $64,920 | $259,710 |
| 2020 | $21,047 | $322,510 | $64,500 | $258,010 |
| 2019 | $20,299 | $274,980 | $54,990 | $219,990 |
| 2018 | $19,952 | $310,780 | $62,150 | $248,630 |
| 2017 | $19,144 | $301,520 | $60,300 | $241,220 |
| 2016 | $18,731 | $359,830 | $71,960 | $287,870 |
| 2015 | $17,742 | $287,860 | $57,570 | $230,290 |
Property History
| Date | Event | Price | Change | Sq Ft Price |
|---|---|---|---|---|
| 04/18/2025 04/18/25 | For Sale | $8,999,999 | -- | $1,143 / Sq Ft |
Deed History
| Date | Type | Sale Price | Title Company |
|---|---|---|---|
| Special Warranty Deed | $3,000,000 | Fidelity Natl Title Ins Co | |
| Trustee Deed | $3,204,527 | Security Title Agency | |
| Quit Claim Deed | -- | None Available | |
| Quit Claim Deed | -- | Transnation Title Ins Co | |
| Quit Claim Deed | -- | None Available | |
| Warranty Deed | $2,000,000 | Transnation Title | |
| Warranty Deed | $1,300,000 | Transnation Title Ins Co |
Mortgage History
| Date | Status | Loan Amount | Loan Type |
|---|---|---|---|
| Open | $3,500,000 | New Conventional | |
| Closed | $1,520,000 | New Conventional | |
| Closed | $1,800,000 | Adjustable Rate Mortgage/ARM | |
| Closed | $1,650,000 | Purchase Money Mortgage | |
| Previous Owner | $500,000 | Stand Alone Second | |
| Previous Owner | $315,000 | Unknown | |
| Previous Owner | $3,945,600 | Fannie Mae Freddie Mac | |
| Previous Owner | $1,600,000 | Fannie Mae Freddie Mac | |
| Previous Owner | $900,000 | New Conventional | |
| Closed | $0 | New Conventional | |
| Closed | -- | No Value Available |
Similar Homes in Paradise Valley, AZ
Source: Arizona Regional Multiple Listing Service (ARMLS)
MLS Number: 6852250
APN: 169-04-025
- 5833 E Foothill Dr N Unit 88
- 8060 N Mummy Mountain Rd
- 6041 E Foothill Dr N Unit 64
- 6041 E Foothill Dr N
- 5744 E Cheney Dr Unit 17
- 5611 E Roadrunner Ln Unit 12
- 5747 E Mockingbird Ln
- 7929 N 55th St
- 6109 E Maverick Rd
- 5526 E Roadrunner Rd
- 7903 N 54th Place
- 8353 N 58th Place
- 7921 N 54th St
- 6232 E Bret Hills Dr
- 5939 E Quartz Mountain Rd
- 5339 E Desert Vista Rd
- 8300 N 54th St Unit 1
- 5739 E Quartz Mountain Rd Unit 8
- 6112 E Quartz Mountain Rd
- 5301 E Roadrunner Rd
