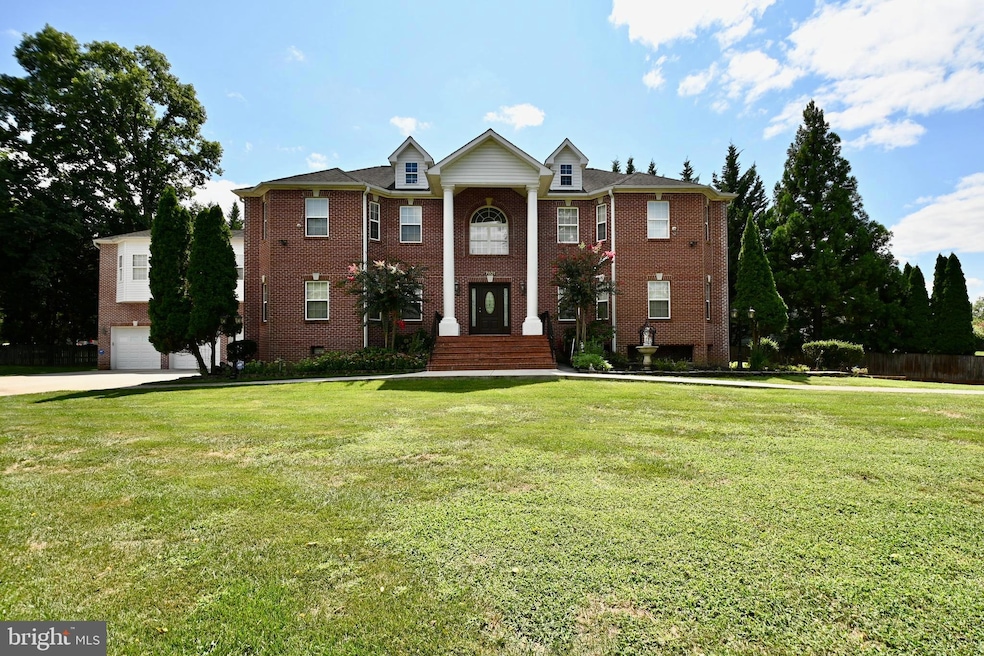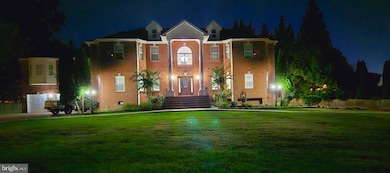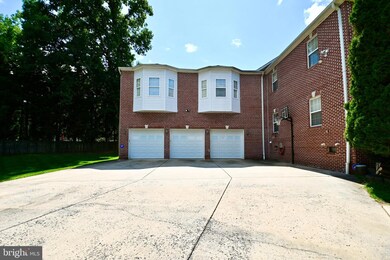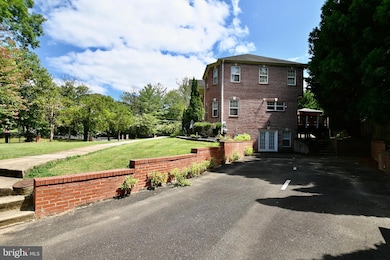
7801 Ridgewood Dr Annandale, VA 22003
Estimated payment $11,334/month
Highlights
- Colonial Architecture
- Marble Flooring
- Bonus Room
- Deck
- Garden View
- No HOA
About This Home
New Price ,,Offered this property AS-IS , This home has been meticulously maintained by the owners since it was custom remodeled in 2005. Palatial estate with 6 Bedrooms 6.5 Baths and three car garage. Impressive 20+ feet entry foyer greets your guests from custom brick entranceway.
The home sits on a premium corner half acre level lot with yard space in both front and back and is secured by fencing surrounding the compound . The entry foyer includes a classic chandelier with marble flooring to match the chandelier’s elegance. From the foyer you have a private formal living room as well as a private formal dining room with gleaming hardwood flooring. You will find a smaller however similar chandelier in the formal dining room to continue the elegance of the home. Enjoy some relaxation by the gas fire place in the family room or enjoy a snack from the kitchen with plenty of storage by featuring a walk-in pantry. Once again you will experience elegance in the kitchen with marble flooring. Enjoy time in your back yard by heading out either from the family room or kitchen to an oversized deck with gazebo. Also found on the first floor of the home is a spacious in-law suite with a walk-in closet as well as a specious in-suite bathroom. A room that could be used as a home office and laundry room finish the first floor offerings. Heading to the second floor you will find the master suite with 2 oversized walk-in closets and its private in-suite bathroom with soaking tub, a junior master suite with two walk-in closets and its private in-suite bathroom with jacuzzi tub , and a jack and jilt bedroom both with walk-in closets. A bonus you will find on the second floor is access to the above garage studio with countless options, a home office, a play room, a home gym, or quiet escape, etc. (private access from the garage is also available to this area). Have a teenager who wants their own private domain, here you go.
In the basement you will find an oversized recreation room that could be set up a home theater. In the basement you will also find a full bathroom as well as a room that could be used for storage or a home gym. Looking for storage? No problem there is plenty of space for storing items in the three car garage or the shed located in the backyard. Another bonus is the home offers 2 drive ways to park vehicles, or a boat, or maybe an RV as well. You will not want to miss the opportunity to purchase your dream home where the possibilities are endless with so much space, a true gem within the capital beltway.
A Commuters dream: I-495, .50 miles away, as well as an entrance to the I-495 Express Lanes. to I-66,2.9 miles away and , I-395 6.0 miles away . Inova Fairfax Hospital and Medical Campus 1.2miles away.
Home Details
Home Type
- Single Family
Est. Annual Taxes
- $15,515
Year Built
- Built in 1951
Lot Details
- 0.52 Acre Lot
- Property is zoned 120
Parking
- 3 Car Attached Garage
- 4 Driveway Spaces
- Parking Storage or Cabinetry
- Front Facing Garage
- Garage Door Opener
- Parking Lot
- Off-Street Parking
Home Design
- Colonial Architecture
- Brick Exterior Construction
Interior Spaces
- Property has 3 Levels
- Central Vacuum
- Ceiling height of 9 feet or more
- Ceiling Fan
- Gas Fireplace
- French Doors
- Sliding Doors
- Family Room Off Kitchen
- Living Room
- Formal Dining Room
- Den
- Bonus Room
- Utility Room
- Garden Views
Kitchen
- Eat-In Kitchen
- Cooktop
- Microwave
- Ice Maker
- Dishwasher
- Disposal
Flooring
- Solid Hardwood
- Partially Carpeted
- Marble
Bedrooms and Bathrooms
- Walk-In Closet
Laundry
- Laundry on main level
- Dryer
- Washer
Finished Basement
- Rear Basement Entry
- Sump Pump
- Crawl Space
- Basement Windows
Accessible Home Design
- Garage doors are at least 85 inches wide
- Level Entry For Accessibility
Outdoor Features
- Deck
- Gazebo
- Shed
Schools
- Woodburn Elementary School
Utilities
- Central Heating and Cooling System
- Vented Exhaust Fan
- 60 Gallon+ Natural Gas Water Heater
- Phone Available
Community Details
- No Home Owners Association
- Holmes Run Heights Subdivision
Listing and Financial Details
- Tax Lot 79
- Assessor Parcel Number 0592 12 0079
Map
Home Values in the Area
Average Home Value in this Area
Tax History
| Year | Tax Paid | Tax Assessment Tax Assessment Total Assessment is a certain percentage of the fair market value that is determined by local assessors to be the total taxable value of land and additions on the property. | Land | Improvement |
|---|---|---|---|---|
| 2024 | $14,597 | $1,259,950 | $346,000 | $913,950 |
| 2023 | $13,653 | $1,209,800 | $331,000 | $878,800 |
| 2022 | $13,466 | $1,177,570 | $316,000 | $861,570 |
| 2021 | $12,751 | $1,086,540 | $266,000 | $820,540 |
| 2020 | $12,046 | $1,017,860 | $251,000 | $766,860 |
| 2019 | $11,806 | $997,520 | $241,000 | $756,520 |
| 2018 | $11,186 | $972,690 | $231,000 | $741,690 |
| 2017 | $10,880 | $937,090 | $217,000 | $720,090 |
| 2016 | $10,624 | $917,090 | $197,000 | $720,090 |
| 2015 | $10,235 | $917,090 | $197,000 | $720,090 |
| 2014 | $10,212 | $917,090 | $197,000 | $720,090 |
Property History
| Date | Event | Price | Change | Sq Ft Price |
|---|---|---|---|---|
| 03/20/2025 03/20/25 | Price Changed | $1,799,000 | -1.6% | $261 / Sq Ft |
| 03/02/2025 03/02/25 | Price Changed | $1,829,000 | 0.0% | $265 / Sq Ft |
| 03/02/2025 03/02/25 | For Sale | $1,829,000 | -3.7% | $265 / Sq Ft |
| 02/01/2025 02/01/25 | Off Market | $1,899,900 | -- | -- |
| 09/22/2024 09/22/24 | For Sale | $1,899,900 | -- | $275 / Sq Ft |
Deed History
| Date | Type | Sale Price | Title Company |
|---|---|---|---|
| Warranty Deed | $919,000 | -- | |
| Deed | $350,000 | -- |
Mortgage History
| Date | Status | Loan Amount | Loan Type |
|---|---|---|---|
| Open | $465,000 | Credit Line Revolving | |
| Open | $700,000 | New Conventional | |
| Previous Owner | $315,000 | New Conventional |
Similar Homes in the area
Source: Bright MLS
MLS Number: VAFX2200890
APN: 0592-12-0079
- 7806 Rebel Dr
- 3501 Beta Place
- 3507 Gallows Rd
- 3428 Executive Ave
- 7814 Wendy Ridge Ln
- 7820 Antiopi St
- 3706 Rust Rd
- 3406 Hartwell Ct
- 3319 Hemlock Dr
- 3418 Arnold Ln
- 7711 Holmes Run Dr
- 3416 Arnold Ln
- 3508 Chambray Way
- 3619 Hummer Rd
- 7435 Mason Ln
- 8014 Garlot Dr
- 7434 Mason Ln
- 7905 Sycamore Dr
- 7807 Fieldcrest Ct
- 7503 Silver Maple Ln






