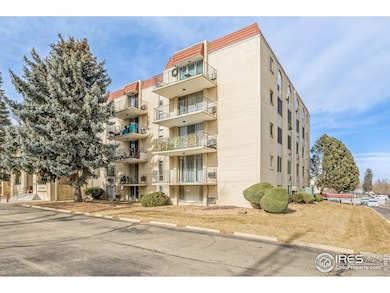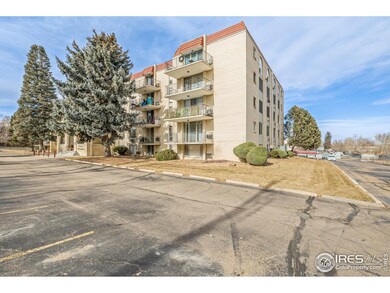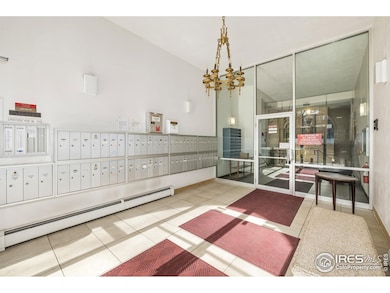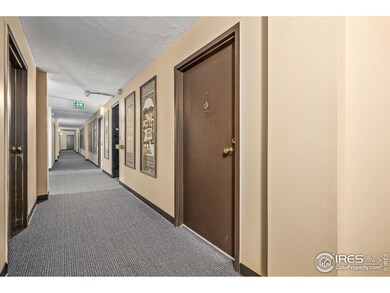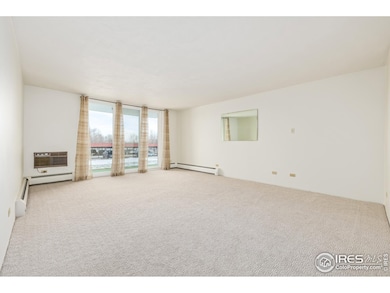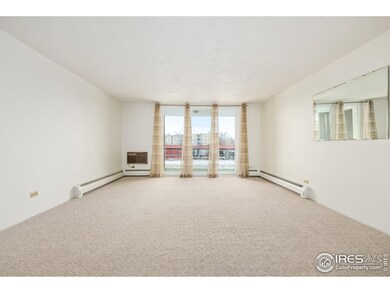Highlights
- Fitness Center
- City View
- Sauna
- Senior Community
- Open Floorplan
- Brick Veneer
About This Home
As of December 2024Welcome to your new home! Located in the 55+ Valencia Condominiums in Wheat Ridge, this charming unit offers 1 sizable bedroom, 1 full bathroom, and a large living room designed to provide a cozy & efficient living space ideal for relaxation and enjoyment. The neutral palette sets a calming tone throughout, complementing brand new carpet and brand new paint throughout. Also new windows and new large sliding glass door. The kitchen has built-in appliances, stylish wood cabinetry, and tile flooring. The spacious bedroom is a private retreat, showcasing two closets and a new window. Don't miss the make-up vanity and shower/tub combo in the bathroom! Check out the back-covered patio adorned with a green carpet and accessible through sliding doors located in the living area, and right by the pool. For your convenience, the unit comes with an assigned carport parking space and a private storage room right across the hall. Take advantage of the fantastic amenities, including an elevator, a pool for leisure and exercise, a gym, a relaxing sauna, a community room for socializing and a locked entrance. This condo is near restaurants, shopping, hospitals and grocery stores! Home, sweet home!
Townhouse Details
Home Type
- Townhome
Est. Annual Taxes
- $1,142
Year Built
- Built in 1968
HOA Fees
- $377 Monthly HOA Fees
Parking
- 1 Car Garage
- Carport
- Driveway Level
Home Design
- Brick Veneer
- Wood Frame Construction
Interior Spaces
- 821 Sq Ft Home
- 1-Story Property
- Open Floorplan
- Ceiling Fan
- Window Treatments
- City Views
- Laundry on main level
Kitchen
- Electric Oven or Range
- Dishwasher
- Disposal
Flooring
- Carpet
- Tile
Bedrooms and Bathrooms
- 1 Bedroom
- 1 Full Bathroom
- Primary bathroom on main floor
Accessible Home Design
- Accessible Elevator Installed
- No Interior Steps
- Accessible Approach with Ramp
- Level Entry For Accessibility
- Low Pile Carpeting
Outdoor Features
- Patio
- Exterior Lighting
Schools
- Wilmore-Da Elementary School
- Everitt Middle School
- Wheat Ridge High School
Utilities
- Air Conditioning
- Hot Water Heating System
- Cable TV Available
Additional Features
- No Units Located Below
- Property is near a bus stop
Listing and Financial Details
- Assessor Parcel Number 089133
Community Details
Overview
- Senior Community
- Association fees include common amenities, trash, snow removal, ground maintenance, utilities, maintenance structure, water/sewer, heat, hazard insurance
- Valencia Condos Subdivision
Amenities
- Recreation Room
- Laundry Facilities
Recreation
Map
About This Building
Home Values in the Area
Average Home Value in this Area
Property History
| Date | Event | Price | Change | Sq Ft Price |
|---|---|---|---|---|
| 12/02/2024 12/02/24 | Sold | $195,000 | -2.5% | $238 / Sq Ft |
| 06/24/2024 06/24/24 | Price Changed | $199,950 | -8.3% | $244 / Sq Ft |
| 04/09/2024 04/09/24 | Price Changed | $218,000 | -4.8% | $266 / Sq Ft |
| 02/12/2024 02/12/24 | Price Changed | $229,000 | -6.5% | $279 / Sq Ft |
| 01/18/2024 01/18/24 | For Sale | $245,000 | -- | $298 / Sq Ft |
Tax History
| Year | Tax Paid | Tax Assessment Tax Assessment Total Assessment is a certain percentage of the fair market value that is determined by local assessors to be the total taxable value of land and additions on the property. | Land | Improvement |
|---|---|---|---|---|
| 2024 | $1,018 | $11,647 | -- | $11,647 |
| 2023 | $1,018 | $11,647 | $0 | $11,647 |
| 2022 | $1,142 | $12,824 | $0 | $12,824 |
| 2021 | $1,158 | $13,193 | $0 | $13,193 |
| 2020 | $922 | $10,561 | $0 | $10,561 |
| 2019 | $910 | $10,561 | $0 | $10,561 |
| 2018 | $812 | $9,112 | $0 | $9,112 |
| 2017 | $733 | $9,112 | $0 | $9,112 |
| 2016 | $506 | $5,883 | $1 | $5,882 |
| 2015 | $415 | $5,883 | $1 | $5,882 |
| 2014 | $415 | $4,530 | $1 | $4,529 |
Mortgage History
| Date | Status | Loan Amount | Loan Type |
|---|---|---|---|
| Previous Owner | $15,000 | No Value Available |
Deed History
| Date | Type | Sale Price | Title Company |
|---|---|---|---|
| Warranty Deed | $195,000 | None Listed On Document | |
| Interfamily Deed Transfer | -- | None Available | |
| Warranty Deed | $52,500 | -- | |
| Personal Reps Deed | $52,500 | Colorado National Title | |
| Interfamily Deed Transfer | -- | -- |
Source: IRES MLS
MLS Number: 1001770
APN: 39-262-02-089
- 7801 W 35th Ave Unit 405
- 7801 W 35th Ave Unit 409
- 7740 W 35th Ave Unit 303
- 7780 W 38th Ave Unit 203
- 3520 Allison Ct
- 7770 W 38th Ave Unit 207
- 7770 W 38th Ave Unit 108
- 3398 Wadsworth Blvd
- 3728 Vance St Unit 1-4
- 4105 Yarrow Ct
- 3915 Upham St
- 3960 Cody St
- 7085 W 32nd Place
- 8661 W 32nd Place
- 7070 W 39th Ave
- 4018 Upham St
- 4006 Upham St
- 4020 Upham St
- 3860 Dudley St
- 7890 W 43rd Place

