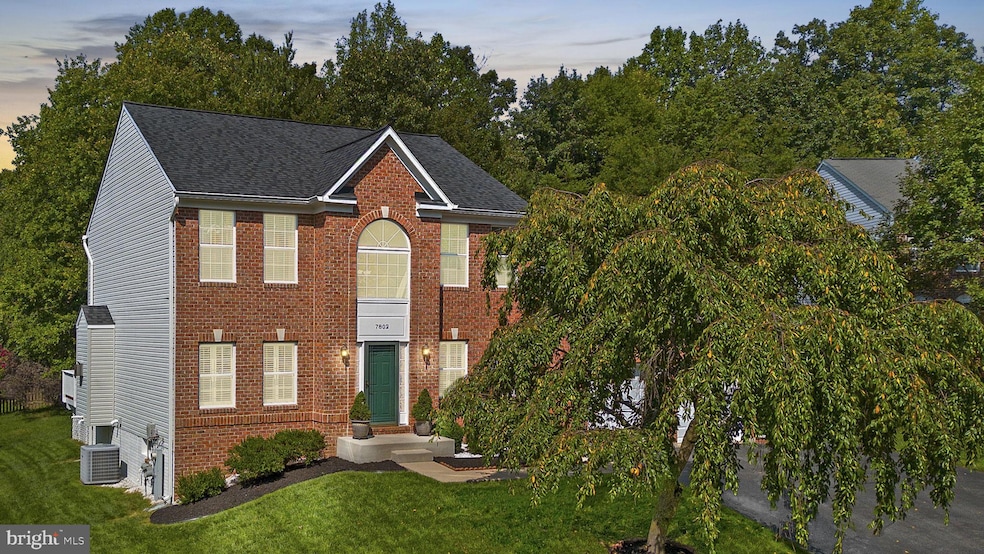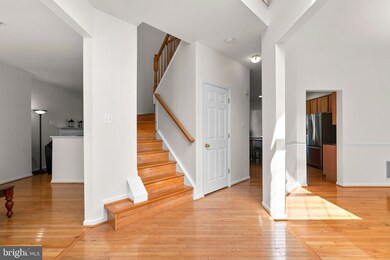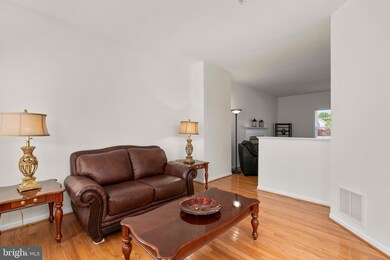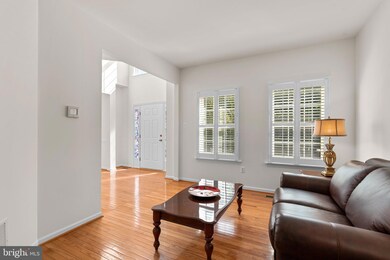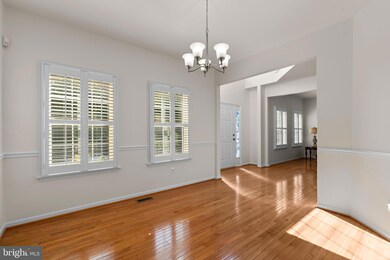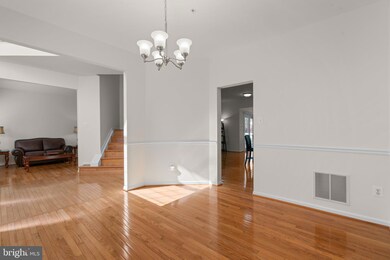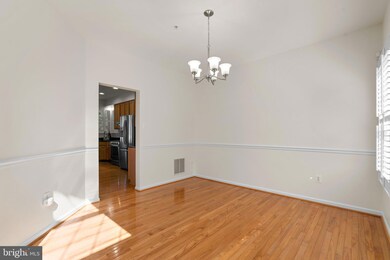
7802 Aylesford Ln Laurel, MD 20707
Highlights
- Open Floorplan
- Clubhouse
- Solid Hardwood Flooring
- Colonial Architecture
- Deck
- Cathedral Ceiling
About This Home
As of October 2024Welcome to 7802 Aylesford Lane in the sought-after Villages at Wellington community! Stunning brick front colonial with upgrades galore! Walk inside and you are greeted by the lovely two-story foyer with tons of natural light, windows galore, and open-concept living! The large foyer is nestled between the living and dining rooms with hardwood floors and plantation shutters! Spacious kitchen with 42" cabinets, granite counters, custom backsplash, stainless steel appliances, and a separate pantry! The sunfilled sunroom with skylights (with remote blinds) offers access to the large deck and spacious rear yard. The kitchen opens to the family room with a gas fireplace and mantel! Upstairs you'll find four bedrooms and two full baths including a primary suite with a large walk-in closet and an ensuite luxury bath with a soaking tub, separate shower, and dual vanities! The basement is an open slate with tall ceilings, a bathroom rough-in, and space galore! HVAC '13!, Interior Paint '24!, Roof & Skylights '2016! In addition, the HOA provides a club house with a pool, tennis, and pickle ball courts! Hurry, this beauty will NOT last!!
Home Details
Home Type
- Single Family
Est. Annual Taxes
- $7,813
Year Built
- Built in 1999
Lot Details
- 10,494 Sq Ft Lot
- Landscaped
- Property is zoned LAUR
HOA Fees
- $43 Monthly HOA Fees
Parking
- 2 Car Attached Garage
- 8 Driveway Spaces
- Front Facing Garage
- Garage Door Opener
Home Design
- Colonial Architecture
- Frame Construction
- Asphalt Roof
- Concrete Perimeter Foundation
Interior Spaces
- Property has 3 Levels
- Open Floorplan
- Chair Railings
- Cathedral Ceiling
- Skylights
- Fireplace With Glass Doors
- Gas Fireplace
- Double Pane Windows
- Window Treatments
- Palladian Windows
- Window Screens
- Sliding Doors
- Six Panel Doors
- Entrance Foyer
- Family Room Off Kitchen
- Living Room
- Formal Dining Room
- Sun or Florida Room
- Garden Views
- Attic
- Unfinished Basement
Kitchen
- Breakfast Area or Nook
- Eat-In Kitchen
- Gas Oven or Range
- Range Hood
- Built-In Microwave
- Dishwasher
- Stainless Steel Appliances
- Upgraded Countertops
- Disposal
Flooring
- Solid Hardwood
- Carpet
- Ceramic Tile
- Vinyl
Bedrooms and Bathrooms
- 4 Bedrooms
- En-Suite Primary Bedroom
- En-Suite Bathroom
- Walk-In Closet
- Walk-in Shower
Laundry
- Laundry Room
- Laundry on main level
- Dryer
- Washer
Home Security
- Home Security System
- Storm Doors
Outdoor Features
- Deck
Schools
- Vansville Elementary School
- Martin Luther King Jr. Middle School
- Laurel High School
Utilities
- Forced Air Heating and Cooling System
- Humidifier
- Vented Exhaust Fan
- Natural Gas Water Heater
Listing and Financial Details
- Tax Lot 57
- Assessor Parcel Number 17102859916
Community Details
Overview
- Association fees include common area maintenance, management, trash
- The Villages At Wellington Subdivision
Amenities
- Clubhouse
Recreation
- Tennis Courts
- Community Pool
Map
Home Values in the Area
Average Home Value in this Area
Property History
| Date | Event | Price | Change | Sq Ft Price |
|---|---|---|---|---|
| 10/16/2024 10/16/24 | Sold | $625,000 | +4.2% | $279 / Sq Ft |
| 09/11/2024 09/11/24 | For Sale | $600,000 | 0.0% | $268 / Sq Ft |
| 09/06/2024 09/06/24 | Off Market | $600,000 | -- | -- |
| 09/05/2024 09/05/24 | For Sale | $600,000 | -- | $268 / Sq Ft |
Tax History
| Year | Tax Paid | Tax Assessment Tax Assessment Total Assessment is a certain percentage of the fair market value that is determined by local assessors to be the total taxable value of land and additions on the property. | Land | Improvement |
|---|---|---|---|---|
| 2024 | $9,476 | $512,233 | $0 | $0 |
| 2023 | $7,733 | $468,967 | $0 | $0 |
| 2022 | $7,020 | $425,700 | $126,200 | $299,500 |
| 2021 | $3,835 | $411,000 | $0 | $0 |
| 2020 | $14,371 | $396,300 | $0 | $0 |
| 2019 | $7,476 | $381,600 | $100,600 | $281,000 |
| 2018 | $3,986 | $374,167 | $0 | $0 |
| 2017 | $3,351 | $366,733 | $0 | $0 |
| 2016 | -- | $359,300 | $0 | $0 |
| 2015 | $6,234 | $353,633 | $0 | $0 |
| 2014 | $6,234 | $347,967 | $0 | $0 |
Mortgage History
| Date | Status | Loan Amount | Loan Type |
|---|---|---|---|
| Open | $500,000 | New Conventional | |
| Previous Owner | $50,000 | Credit Line Revolving | |
| Previous Owner | $353,634 | No Value Available | |
| Previous Owner | -- | No Value Available | |
| Previous Owner | $275,200 | Adjustable Rate Mortgage/ARM | |
| Previous Owner | $40,000 | Credit Line Revolving |
Deed History
| Date | Type | Sale Price | Title Company |
|---|---|---|---|
| Warranty Deed | $625,000 | Universal Title | |
| Deed | -- | -- | |
| Deed | $380,000 | -- | |
| Deed | $230,580 | -- |
Similar Homes in Laurel, MD
Source: Bright MLS
MLS Number: MDPG2123936
APN: 10-2859916
- 7926 Ashford Blvd
- 14514 Cambridge Cir
- 7914 Chapel Cove Dr
- 7610 Woodruff Ct
- 14323 S Shore Ct
- 14809 Ashford Ct
- 14810 Ashford Ct
- 7808 Spinnaker Rd Unit 12
- 7902 Bayshore Dr Unit 32
- 14925 Ashford Ct
- 7345 Archsine Ln
- 14806 Hardcastle St
- 14044 Vista Dr
- 7690 E Arbory Ct
- 14906 Ashford Place
- 7905 Crows Nest Ct Unit 32
- 7684 E Arbory Ct
- 7669 E Arbory Ct
- 14119 Bowsprit Ln
- 14119 Bowsprit Ln Unit 310
