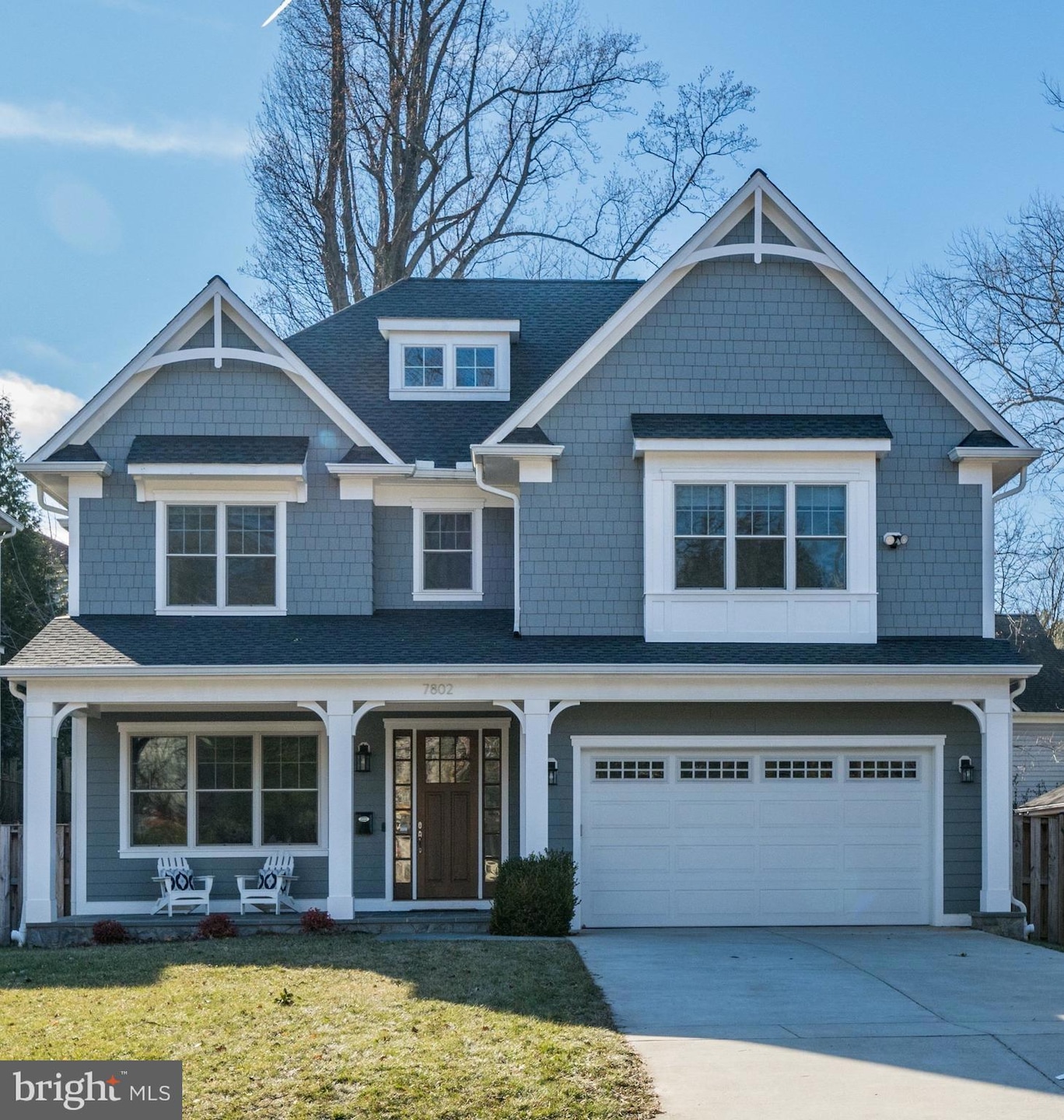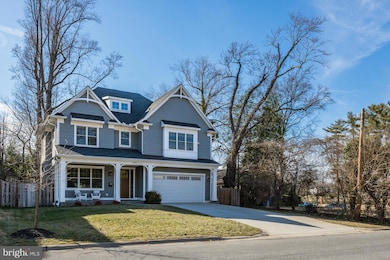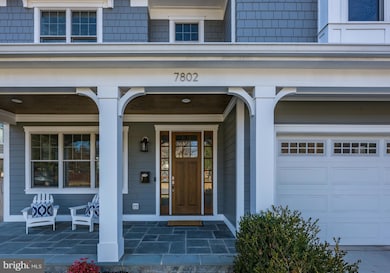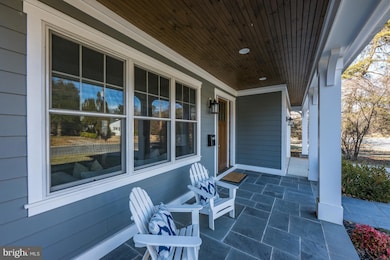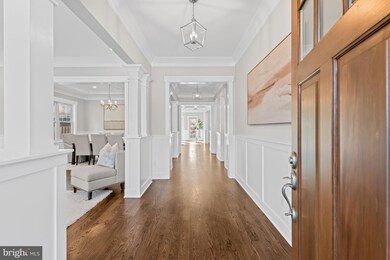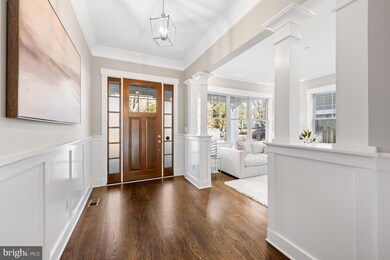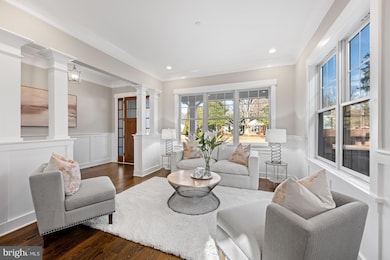
7802 Marbury Rd Bethesda, MD 20817
Kenwood Park NeighborhoodEstimated payment $15,056/month
Highlights
- Eat-In Gourmet Kitchen
- Open Floorplan
- Wood Flooring
- Bradley Hills Elementary School Rated A
- Colonial Architecture
- Garden View
About This Home
OPEN SUNDAY APRIL 6th 11am to 1pm --FABULOUS NEW PRICE! Location, Location, Location and in tip top condition!!! Welcome home to this beautifully designed and contemporary floor plan with light filled spaces throughout. This residence shows like new and provides all the right rooms for today’s living. An incredible family room and gourmet kitchen open to the must-have screened porch adorned with a stone fireplace. A lovely, level, back garden/yard with a stone retaining wall provides for the perfect play space or outdoor entertaining area. The main level offers three additional and spacious rooms including an office, living room and dining room. The two-car garage is appropriately located on the main level of the home. On the upper level, a sunny loft (second office area) greets you as you continue to the expansive primary suite and primary bath. Two huge walk-in closets offer more than ample wardrobe space. Three additional bedrooms and two more bathrooms, along with an upstairs laundry, complete the upper level. Continuing to the lower level you are welcomed with a large recreation room, fifth bedroom, and fourth bath… Hurry this one is special and conveniently located minutes from downtown Bethesda, with easy access to River Road and the Beltway. Approximately 25 minutes to Reagan National and Dulles Airports.
Home Details
Home Type
- Single Family
Est. Annual Taxes
- $21,908
Year Built
- Built in 2020
Lot Details
- 8,101 Sq Ft Lot
- Property is in excellent condition
- Property is zoned R90
Parking
- 2 Car Attached Garage
- 4 Driveway Spaces
- Front Facing Garage
- Garage Door Opener
- Off-Street Parking
Home Design
- Colonial Architecture
- Frame Construction
- Blown-In Insulation
- Shingle Roof
- Concrete Perimeter Foundation
Interior Spaces
- Property has 3 Levels
- Open Floorplan
- Wet Bar
- Built-In Features
- Bar
- Chair Railings
- Crown Molding
- Ceiling Fan
- Recessed Lighting
- 2 Fireplaces
- Wood Burning Fireplace
- Fireplace Mantel
- Double Pane Windows
- Insulated Doors
- Dining Area
- Wood Flooring
- Garden Views
- Finished Basement
- Natural lighting in basement
Kitchen
- Eat-In Gourmet Kitchen
- Breakfast Area or Nook
- Butlers Pantry
- Built-In Oven
- Built-In Range
- Built-In Microwave
- Ice Maker
- Dishwasher
- Stainless Steel Appliances
- Kitchen Island
- Wine Rack
- Disposal
Bedrooms and Bathrooms
- En-Suite Bathroom
- Walk-In Closet
- Bathtub with Shower
Laundry
- Laundry on upper level
- Dryer
- Washer
Home Security
- Exterior Cameras
- Monitored
- Fire Sprinkler System
Outdoor Features
- Screened Patio
- Exterior Lighting
- Shed
- Storage Shed
- Porch
Schools
- Walt Whitman High School
Utilities
- Forced Air Heating and Cooling System
- Vented Exhaust Fan
- Natural Gas Water Heater
Community Details
- No Home Owners Association
- Pineview Subdivision, Elegant Open Floorplan
Listing and Financial Details
- Tax Lot 3
- Assessor Parcel Number 160700646943
Map
Home Values in the Area
Average Home Value in this Area
Tax History
| Year | Tax Paid | Tax Assessment Tax Assessment Total Assessment is a certain percentage of the fair market value that is determined by local assessors to be the total taxable value of land and additions on the property. | Land | Improvement |
|---|---|---|---|---|
| 2024 | $21,908 | $1,800,000 | $704,300 | $1,095,700 |
| 2023 | $21,206 | $1,800,000 | $704,300 | $1,095,700 |
| 2022 | $21,342 | $1,896,300 | $0 | $0 |
| 2021 | $20,982 | $1,870,900 | $670,700 | $1,200,200 |
| 2020 | $8,291 | $660,067 | $0 | $0 |
| 2019 | $9,170 | $784,333 | $0 | $0 |
| 2018 | $8,397 | $778,500 | $638,800 | $139,700 |
| 2017 | $7,873 | $741,233 | $0 | $0 |
| 2016 | $6,337 | $703,967 | $0 | $0 |
| 2015 | $6,337 | $666,700 | $0 | $0 |
| 2014 | $6,337 | $649,433 | $0 | $0 |
Property History
| Date | Event | Price | Change | Sq Ft Price |
|---|---|---|---|---|
| 04/09/2025 04/09/25 | Pending | -- | -- | -- |
| 04/03/2025 04/03/25 | Price Changed | $2,375,000 | -4.8% | $448 / Sq Ft |
| 03/02/2025 03/02/25 | For Sale | $2,495,000 | +42.6% | $470 / Sq Ft |
| 10/22/2020 10/22/20 | Sold | $1,750,000 | -2.8% | $263 / Sq Ft |
| 09/10/2020 09/10/20 | Price Changed | $1,799,900 | -4.8% | $271 / Sq Ft |
| 09/02/2020 09/02/20 | For Sale | $1,890,000 | +8.0% | $284 / Sq Ft |
| 08/31/2020 08/31/20 | Off Market | $1,750,000 | -- | -- |
| 07/16/2020 07/16/20 | For Sale | $1,890,000 | -- | $284 / Sq Ft |
Deed History
| Date | Type | Sale Price | Title Company |
|---|---|---|---|
| Deed | $1,750,000 | Monarch Title Inc | |
| Deed | $725,000 | Premium Title & Escrow Llc | |
| Deed | $500,000 | -- |
Mortgage History
| Date | Status | Loan Amount | Loan Type |
|---|---|---|---|
| Previous Owner | $1,400,000 | New Conventional | |
| Previous Owner | $1,012,000 | Commercial | |
| Previous Owner | $190,000 | Credit Line Revolving | |
| Previous Owner | $417,000 | Stand Alone Second | |
| Previous Owner | $403,000 | Stand Alone Second | |
| Previous Owner | $99,500 | Credit Line Revolving | |
| Previous Owner | $396,000 | Stand Alone Second |
Similar Homes in Bethesda, MD
Source: Bright MLS
MLS Number: MDMC2168030
APN: 07-00646943
- 7709 Whittier Blvd
- 6015 Dellwood Place
- 7708 Radnor Rd
- 6315 Wilson Ln
- 5801 Huntington Pkwy
- 8505 Rayburn Rd
- 5731 Bradley Blvd
- 7408 Pyle Rd
- 8012 Hampden Ln
- 6311 Alcott Rd
- 6404 Maiden Ln
- 8508 Irvington Ave
- 8108 Hampden Ln
- 6224 Goodview St
- 7507 Elmore Ln
- 7509 Elmore Ln
- 6311 Poe Rd
- 8510 Woodhaven Blvd
- 8206 Hampden Ln
- 5613 Mclean Dr
