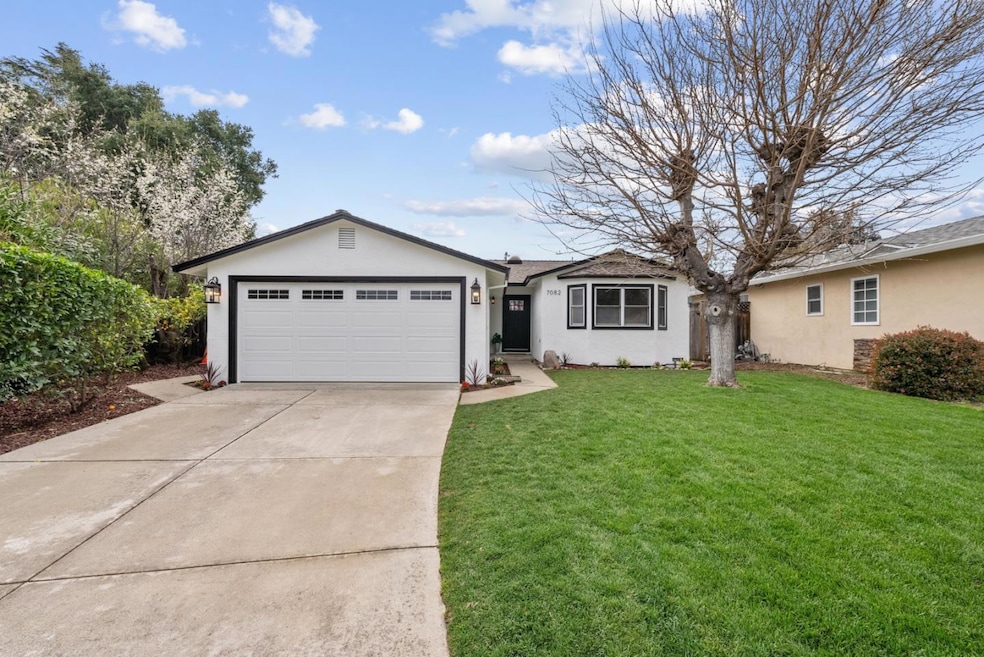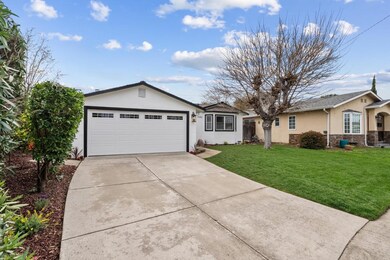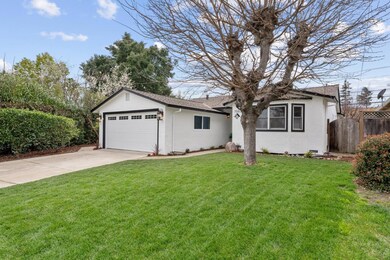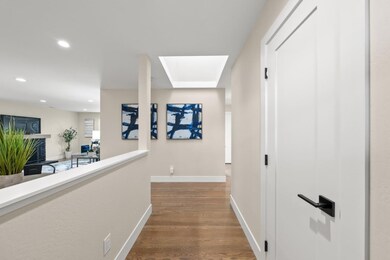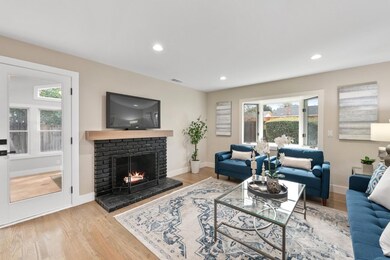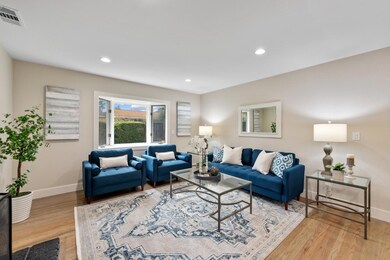
7802 Robindell Way Cupertino, CA 95014
McClellan NeighborhoodHighlights
- Primary Bedroom Suite
- Deck
- Wood Flooring
- Abraham Lincoln Elementary School Rated A-
- Vaulted Ceiling
- Bonus Room
About This Home
As of May 2024This stunningly renovated ranch-style home feels like NEW & is nestled in the heart of Cupertino w/ top-rated schools. Great curb appeal boasts a newly painted exterior & professional landscaping. Upon entering the home, you'll be greeted w/ an abundance of natural light highlighted by a freshly painted interior & vibrant hardwood flooring. The open floor plan effortlessly connects the elegant LR, complete w/ a garden window & cozy fireplace, dining area & beautifully remodeled kitchen. The kitchen showcases new SS appls, incl. Bosch Induction cooktop, Quartz counters, a breakfast bar, ample cabinetry extending into the dining area & a convenient door providing access to the bckyrd. Glass double doors reveal an inviting, light-filled space w/ vaulted ceilings & 2 lrg skylights, offering versatility as a 4th bdrm, office, bonus room, separate FR or any configuration that suits your lifestyle. Down the hall, you'll find 2 oversized bdrms, an updated guest bath w/ a spa-like feel & a primary bdrm w/ luxurious ensuite. Add'l amenities include DP windows, recessed lighting, an att'd 2-car garage w/ new epoxy flooring & an expansive bckyrd w/new side deck & fruit trees. Prime location close to schools, parks, tech, shopping, dining & easy access to major hwys, hiking trails & more!
Last Agent to Sell the Property
Raffi Nalvarian
Intero Real Estate Services License #02138030

Home Details
Home Type
- Single Family
Est. Annual Taxes
- $2,267
Year Built
- Built in 1960
Lot Details
- 6,373 Sq Ft Lot
- East Facing Home
- Wood Fence
- Sprinklers on Timer
- Back Yard Fenced
- Zoning described as R1B6
Parking
- 2 Car Garage
- Garage Door Opener
- On-Street Parking
Home Design
- Composition Roof
- Concrete Perimeter Foundation
Interior Spaces
- 1,556 Sq Ft Home
- 1-Story Property
- Vaulted Ceiling
- Ceiling Fan
- Skylights
- Wood Burning Fireplace
- Double Pane Windows
- Garden Windows
- Living Room with Fireplace
- Dining Room
- Den
- Bonus Room
- Neighborhood Views
- Crawl Space
- Laundry in Garage
Kitchen
- Eat-In Kitchen
- Breakfast Bar
- Oven or Range
- Electric Cooktop
- Range Hood
- Microwave
- Dishwasher
- Quartz Countertops
- Disposal
Flooring
- Wood
- Tile
Bedrooms and Bathrooms
- 4 Bedrooms
- Primary Bedroom Suite
- Remodeled Bathroom
- 2 Full Bathrooms
- Dual Sinks
- Bathtub with Shower
- Bathtub Includes Tile Surround
- Walk-in Shower
Outdoor Features
- Balcony
- Deck
Utilities
- Forced Air Heating System
- Separate Meters
- Individual Gas Meter
Listing and Financial Details
- Assessor Parcel Number 362-23-002
Map
Home Values in the Area
Average Home Value in this Area
Property History
| Date | Event | Price | Change | Sq Ft Price |
|---|---|---|---|---|
| 05/07/2024 05/07/24 | Sold | $3,005,000 | +7.4% | $1,931 / Sq Ft |
| 04/09/2024 04/09/24 | Pending | -- | -- | -- |
| 03/19/2024 03/19/24 | For Sale | $2,799,000 | -- | $1,799 / Sq Ft |
Tax History
| Year | Tax Paid | Tax Assessment Tax Assessment Total Assessment is a certain percentage of the fair market value that is determined by local assessors to be the total taxable value of land and additions on the property. | Land | Improvement |
|---|---|---|---|---|
| 2023 | $2,267 | $112,656 | $28,172 | $84,484 |
| 2022 | $2,457 | $110,448 | $27,620 | $82,828 |
| 2021 | $2,407 | $108,283 | $27,079 | $81,204 |
| 2020 | $2,362 | $107,174 | $26,802 | $80,372 |
| 2019 | $2,277 | $105,074 | $26,277 | $78,797 |
| 2018 | $2,139 | $103,014 | $25,762 | $77,252 |
| 2017 | $2,092 | $100,995 | $25,257 | $75,738 |
| 2016 | $2,006 | $99,015 | $24,762 | $74,253 |
| 2015 | $1,964 | $97,529 | $24,391 | $73,138 |
| 2014 | $1,905 | $95,620 | $23,914 | $71,706 |
Mortgage History
| Date | Status | Loan Amount | Loan Type |
|---|---|---|---|
| Open | $2,200,000 | New Conventional | |
| Previous Owner | $100,000 | Credit Line Revolving | |
| Previous Owner | $60,000 | Credit Line Revolving |
Deed History
| Date | Type | Sale Price | Title Company |
|---|---|---|---|
| Grant Deed | $3,005,000 | Valley Title | |
| Interfamily Deed Transfer | -- | -- |
Similar Homes in the area
Source: MLSListings
MLS Number: ML81956773
APN: 362-23-002
- 7779 Robindell Way
- 1105 Kentwood Ave
- 1028 Tuscany Place
- 00 Cleo Ave
- 20654 Gardenside Cir
- 11842 Placer Spring Ct
- 1322 Flower Ct
- 7344 Rainbow Dr
- 942 September Dr
- 7537 Dumas Dr
- 1464 Jamestown Dr
- 7935 Fall Ct
- 21035 Cory Ct
- 21101 White Fir Ct
- 6984 Chantel Ct
- 1155 Weyburn Ln Unit 9
- 6971 Chantel Ct
- 20774 Meadow Oak Rd
- 7100 Rainbow Dr Unit 33
- 1035 Avondale St
