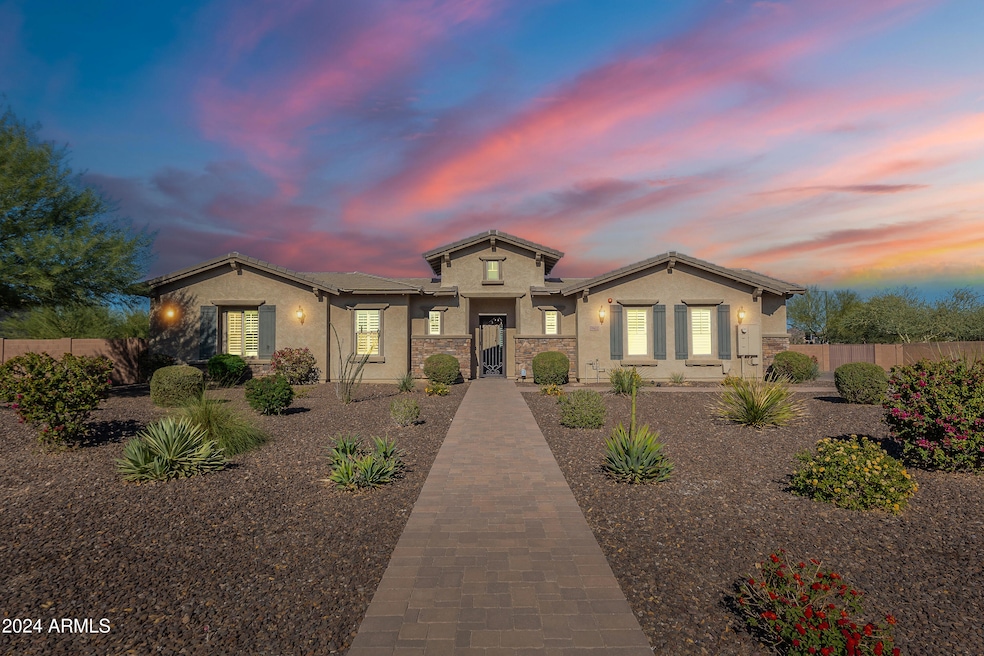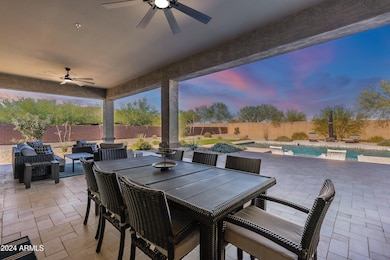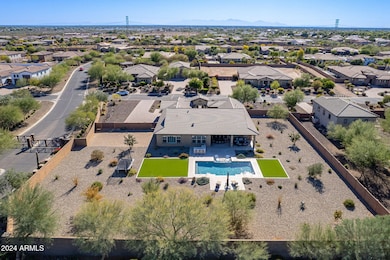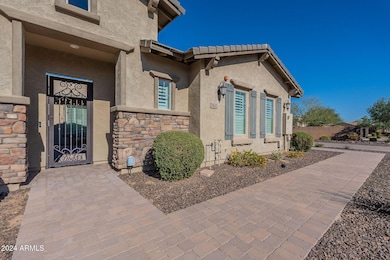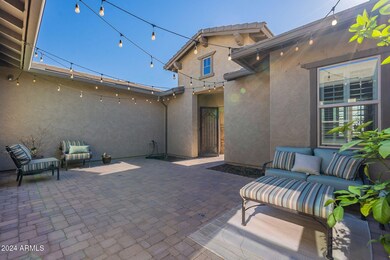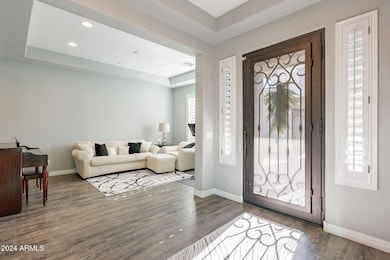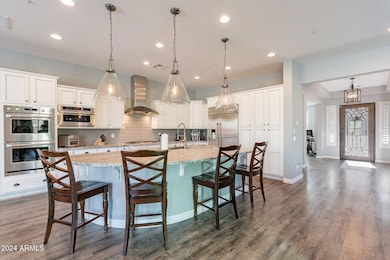
7802 W Artemisa Ave Peoria, AZ 85383
Mesquite NeighborhoodEstimated payment $9,038/month
Highlights
- Private Pool
- RV Gated
- Wood Flooring
- Sunrise Mountain High School Rated A-
- 1.05 Acre Lot
- Corner Lot
About This Home
Welcome to this luxurious single-story residence nestled in the highly sought after gated community of Vista Montana II. This expansive 4 bedroom, 3.5 bath home offers 3,980 square feet of refined living space on a generous 1.05 acre lot. The light filled open-concept design features high ceilings and premium finishes throughout. Designed for the culinary enthusiast, the gourmet kitchen is equipped with top-of-the-line appliances, stunning leathered granite countertops, ample solid wood Oakcraft cabinets, surrounding a massive center island, perfect for entertaining. The generous primary retreat boasts lavish en-suite bath featuring soaking tub, large walk-in shower and spacious Classy Closet designed walk-in closet. The split wing floor plan features an additional en-suite bedroom, two generously sized secondary bedrooms and stunning guest bathroom. The expansive backyard is an entertainer's dream. Centered around a massive sparkling pool, this outdoor space is the epitome of luxury. Featuring expansive oversized covered patio, custom built-in BBQ, low-maintenance landscape with artificial turf and ample space for outdoor activities, all set against the backdrop of Arizona's stunning landscapes. Opulent gated courtyard entry provides additional privacy. An oversized 4- car garage delivers plenty of room for vehicles and storage. HOA allows RV GARAGE and/or Casita. This lot has plenty of room and has been designed to accommodate one or both!
Located in a serene, gated neighborhood in North Peoria, this home offers both privacy and convenience, with easy access to local amenities, top rates schools and recreation facilities.
Experience the perfect blend of luxury and comfort at 7802 W Artemisa Ave.
Home Details
Home Type
- Single Family
Est. Annual Taxes
- $5,335
Year Built
- Built in 2017
Lot Details
- 1.05 Acre Lot
- Desert faces the front and back of the property
- Block Wall Fence
- Artificial Turf
- Corner Lot
- Sprinklers on Timer
- Private Yard
HOA Fees
- $226 Monthly HOA Fees
Parking
- 4 Car Garage
- Garage ceiling height seven feet or more
- Side or Rear Entrance to Parking
- RV Gated
Home Design
- Wood Frame Construction
- Tile Roof
- Stucco
Interior Spaces
- 3,980 Sq Ft Home
- 1-Story Property
- Ceiling height of 9 feet or more
- Ceiling Fan
- Double Pane Windows
- ENERGY STAR Qualified Windows with Low Emissivity
Kitchen
- Gas Cooktop
- Kitchen Island
- Granite Countertops
Flooring
- Wood
- Tile
Bedrooms and Bathrooms
- 4 Bedrooms
- Primary Bathroom is a Full Bathroom
- 3.5 Bathrooms
- Dual Vanity Sinks in Primary Bathroom
- Bathtub With Separate Shower Stall
Outdoor Features
- Private Pool
- Built-In Barbecue
Schools
- Frontier Elementary School
- Sunrise Mountain High School
Utilities
- Cooling Available
- Heating System Uses Natural Gas
Additional Features
- No Interior Steps
- ENERGY STAR Qualified Equipment
Listing and Financial Details
- Tax Lot 1
- Assessor Parcel Number 201-14-446
Community Details
Overview
- Association fees include ground maintenance
- Lighthouse Managment Association, Phone Number (623) 691-6500
- Built by Shea Homes
- Silver Canyon Ranch Unit 1 Subdivision
Recreation
- Community Playground
- Bike Trail
Map
Home Values in the Area
Average Home Value in this Area
Tax History
| Year | Tax Paid | Tax Assessment Tax Assessment Total Assessment is a certain percentage of the fair market value that is determined by local assessors to be the total taxable value of land and additions on the property. | Land | Improvement |
|---|---|---|---|---|
| 2025 | $5,335 | $59,639 | -- | -- |
| 2024 | $5,284 | $56,799 | -- | -- |
| 2023 | $5,284 | $105,580 | $21,110 | $84,470 |
| 2022 | $5,081 | $76,250 | $15,250 | $61,000 |
| 2021 | $5,192 | $68,420 | $13,680 | $54,740 |
| 2020 | $5,201 | $62,660 | $12,530 | $50,130 |
| 2019 | $4,993 | $61,810 | $12,360 | $49,450 |
| 2018 | $1,203 | $17,760 | $17,760 | $0 |
| 2017 | $1,139 | $11,640 | $11,640 | $0 |
| 2016 | $1,113 | $20,730 | $20,730 | $0 |
| 2015 | $1,116 | $21,872 | $21,872 | $0 |
Property History
| Date | Event | Price | Change | Sq Ft Price |
|---|---|---|---|---|
| 03/21/2025 03/21/25 | Price Changed | $1,499,000 | -5.4% | $377 / Sq Ft |
| 02/17/2025 02/17/25 | Price Changed | $1,585,000 | -3.9% | $398 / Sq Ft |
| 01/27/2025 01/27/25 | Price Changed | $1,649,000 | -2.9% | $414 / Sq Ft |
| 01/02/2025 01/02/25 | For Sale | $1,699,000 | -- | $427 / Sq Ft |
Deed History
| Date | Type | Sale Price | Title Company |
|---|---|---|---|
| Special Warranty Deed | $682,671 | Fidelity National Title | |
| Special Warranty Deed | -- | Fidelity National Title | |
| Cash Sale Deed | $2,888,363 | Thomas Title & Escrow |
Mortgage History
| Date | Status | Loan Amount | Loan Type |
|---|---|---|---|
| Open | $642,000 | New Conventional | |
| Closed | $150,000 | Credit Line Revolving | |
| Closed | $565,000 | New Conventional | |
| Previous Owner | $572,205 | New Conventional | |
| Previous Owner | $12,075,000 | Unknown |
Similar Homes in Peoria, AZ
Source: Arizona Regional Multiple Listing Service (ARMLS)
MLS Number: 6799418
APN: 201-14-446
- 7646 W Crabapple Dr
- 26361 N 76th Dr
- 7689 W Smoketree Dr
- 7697 W Saddlehorn Rd
- 7691 W Saddlehorn Rd
- 7700 W Saddlehorn Rd
- 7694 W Saddlehorn Rd
- 7688 W Saddlehorn Rd
- 7713 W Avenida Del Rey
- 7707 W Avenida Del Rey
- 7701 W Avenida Del Rey
- 7670 W Crabapple Dr
- 7694 W Crabapple Dr
- 25369 N 75th Ln
- 7725 W Crabapple Dr
- 7619 W Avenida Del Rey
- 7611 W Avenida Del Rey
- 7603 W Avenida Del Rey
- 0 W Happy Valley Rd Unit 6755054
- 8132 W Hatfield Rd
