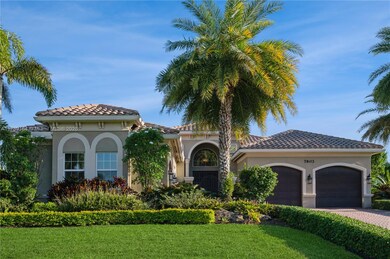
7803 Maywood Crest Dr West Palm Beach, FL 33412
Bayhill Estates NeighborhoodHighlights
- Golf Course Community
- Gated Community
- Waterfront
- Pierce Hammock Elementary School Rated A-
- Lake View
- Canal Width is 121 Feet or More
About This Home
As of March 2025Located in the prestigious BayHill Estates, this waterfront home sits on a 28,114 lot with ample room for a custom Pool enjoying breathtaking sunsets. Inside, the home features 3 spacious bedrooms each with ensuite bathroom,+ a Large Den for leisure. The open-concept living areas boast high-end finishes, while the chef’s kitchen shines with brand-new cabinetry, stunning Cristallo Quartzite countertops, and top-tier appliances.
Large windows flood the space with natural light, offering stunning water & nature views. Impeccably updated: new flooring and modern design, this home blends elegance & comfort.
While it doesn’t currently have a Pool, the lot provides endless potential to create a private outdoor oasis. Perfect for those seeking luxury living in an exclusive, serene neighborhood.
Home Details
Home Type
- Single Family
Est. Annual Taxes
- $10,507
Year Built
- Built in 2014
Lot Details
- 0.65 Acre Lot
- 1,000 Ft Wide Lot
- Waterfront
- North Facing Home
- Property is zoned RL3
HOA Fees
- $294 Monthly HOA Fees
Parking
- 3 Car Attached Garage
- Automatic Garage Door Opener
- Driveway
- Paver Block
- Open Parking
Home Design
- Substantially Remodeled
- Tile Roof
- Concrete Block And Stucco Construction
Interior Spaces
- 3,397 Sq Ft Home
- Furniture for Sale
- Vaulted Ceiling
- Ceiling Fan
- Fireplace
- Blinds
- Entrance Foyer
- Formal Dining Room
- Den
- Sun or Florida Room
- Lake Views
Kitchen
- Self-Cleaning Oven
- Electric Range
- Microwave
- Dishwasher
- Disposal
Flooring
- Wood
- Ceramic Tile
Bedrooms and Bathrooms
- 3 Bedrooms
- Main Floor Bedroom
- Split Bedroom Floorplan
- Closet Cabinetry
- Walk-In Closet
- Separate Shower in Primary Bathroom
Laundry
- Dryer
- Washer
Home Security
- High Impact Windows
- High Impact Door
- Fire and Smoke Detector
Accessible Home Design
- Accessible Hallway
- Accessible Doors
Eco-Friendly Details
- Energy-Efficient Appliances
- Energy-Efficient HVAC
- Energy-Efficient Lighting
Outdoor Features
- Room in yard for a pool
- Canal Width is 121 Feet or More
- Patio
- Exterior Lighting
- Porch
Utilities
- Central Heating and Cooling System
- Electric Water Heater
Listing and Financial Details
- Assessor Parcel Number 52414226060001400
Community Details
Overview
- Bayhill Estates,Bayhill Estates Subdivision
- Mandatory home owners association
Recreation
- Golf Course Community
- Tennis Courts
Security
- Gated Community
Map
Home Values in the Area
Average Home Value in this Area
Property History
| Date | Event | Price | Change | Sq Ft Price |
|---|---|---|---|---|
| 03/25/2025 03/25/25 | For Rent | $8,500 | 0.0% | -- |
| 03/12/2025 03/12/25 | Pending | -- | -- | -- |
| 03/10/2025 03/10/25 | Sold | $1,350,000 | -2.5% | $397 / Sq Ft |
| 02/05/2025 02/05/25 | For Sale | $1,384,900 | -- | $408 / Sq Ft |
Tax History
| Year | Tax Paid | Tax Assessment Tax Assessment Total Assessment is a certain percentage of the fair market value that is determined by local assessors to be the total taxable value of land and additions on the property. | Land | Improvement |
|---|---|---|---|---|
| 2024 | $10,507 | $593,602 | -- | -- |
| 2023 | $10,210 | $576,313 | $0 | $0 |
| 2022 | $10,312 | $559,527 | $0 | $0 |
| 2021 | $10,328 | $543,230 | $0 | $0 |
| 2020 | $10,127 | $535,730 | $0 | $0 |
| 2019 | $9,999 | $523,685 | $0 | $0 |
Mortgage History
| Date | Status | Loan Amount | Loan Type |
|---|---|---|---|
| Previous Owner | $406,746 | New Conventional | |
| Previous Owner | $27,116 | Credit Line Revolving |
Deed History
| Date | Type | Sale Price | Title Company |
|---|---|---|---|
| Warranty Deed | $1,350,000 | Home Partners Title Services | |
| Special Warranty Deed | $542,328 | Nova Title Company |
Similar Homes in West Palm Beach, FL
Source: MIAMI REALTORS® MLS
MLS Number: A11739164
APN: 52-41-42-26-06-000-1400
- 7790 Maywood Crest Dr
- 7717 Eden Ridge Way
- 7711 Eden Ridge Way
- 7733 Maywood Crest Dr
- 11991 Torreyanna Cir
- 11981 Torreyanna Cir
- 7715 Maywood Crest Dr
- 11971 Torreyanna Cir
- 11961 Torreyanna Cir
- 11951 Torreyanna Cir
- 11960 Torreyanna Cir
- 11098 Lynwood Palm Way
- 7517 Hawks Landing Dr
- 11910 Torreyanna Cir
- 7541 Hawks Landing Dr
- 7101 Eagle Terrace
- 7230 Winding Bay Ln
- 11880 Torreyanna Cir
- 7605 Woodsmuir Dr
- 7713 Sandhill Ct






