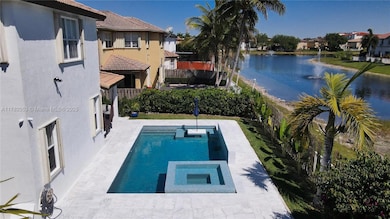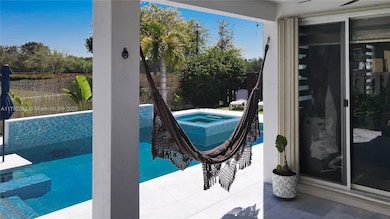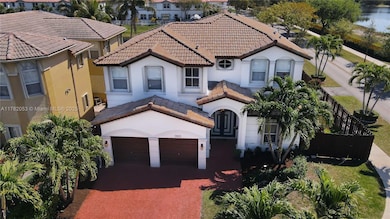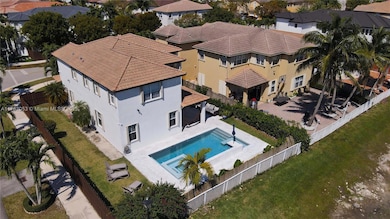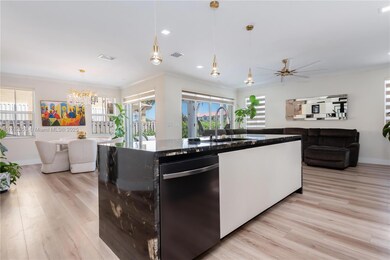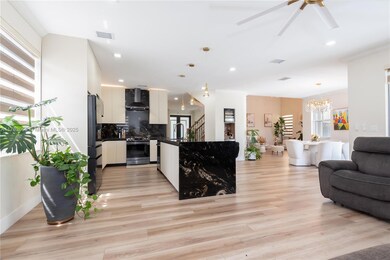
7803 NW 111th Ct Miami, FL 33178
Islands of Doral NeighborhoodEstimated payment $8,319/month
Highlights
- Lake Front
- Concrete Pool
- Vaulted Ceiling
- Fitness Center
- Clubhouse
- Main Floor Bedroom
About This Home
This stunning home blends elegance and rustic-modern charm with resort-style living. The open layout features high ceilings, natural light, and lake/pool views. The gourmet kitchen includes a quartz waterfall island, off-white cabinetry, black appliances, a coffee bar, and a cigar humidor with a wine fridge. A guest bedroom with a bath is on the first floor. Upstairs, a rustic staircase leads to a loft office and three ensuite bedrooms, including a luxurious primary suite with a custom California closet and spa-like bath. The corner lot offers privacy, lake views, and a 2024 saltwater pool with a lounge, infinity jacuzzi, waterfall, LED lighting, and space for a summer kitchen. Dual side access gates complete this Doral gem.
Home Details
Home Type
- Single Family
Est. Annual Taxes
- $12,837
Year Built
- Built in 2006
Lot Details
- 6,866 Sq Ft Lot
- Lake Front
- West Facing Home
- Fenced
- Property is zoned 0102
HOA Fees
- $272 Monthly HOA Fees
Parking
- 2 Car Attached Garage
- Automatic Garage Door Opener
- Paver Block
Home Design
- Shingle Roof
Interior Spaces
- 3,053 Sq Ft Home
- 2-Story Property
- Vaulted Ceiling
- Sliding Windows
- French Doors
- Entrance Foyer
- Formal Dining Room
- Tile Flooring
- Lake Views
Kitchen
- Eat-In Kitchen
- Dome Kitchens
- Self-Cleaning Oven
- Electric Range
- Microwave
- Dishwasher
- Trash Compactor
- Disposal
Bedrooms and Bathrooms
- 4 Bedrooms
- Main Floor Bedroom
- Split Bedroom Floorplan
- Closet Cabinetry
- Walk-In Closet
- 4 Full Bathrooms
- Bathtub and Shower Combination in Primary Bathroom
Laundry
- Dryer
- Washer
Home Security
- Complete Panel Shutters or Awnings
- Fire and Smoke Detector
Pool
- Concrete Pool
- Heated In Ground Pool
- Pool Equipment Stays
Outdoor Features
- Patio
- Porch
Utilities
- Cooling Available
- Central Heating
- Electric Water Heater
Listing and Financial Details
- Assessor Parcel Number 35-30-07-008-0240
Community Details
Overview
- Club Membership Available
- Club Membership Required
- Islands At Doral 1St Addn Subdivision
- Mandatory home owners association
- Maintained Community
- The community has rules related to building or community restrictions, no recreational vehicles or boats, no trucks or trailers
Amenities
- Picnic Area
- Clubhouse
Recreation
- Tennis Courts
- Fitness Center
- Community Pool
- Community Spa
Security
- Security Service
Map
Home Values in the Area
Average Home Value in this Area
Tax History
| Year | Tax Paid | Tax Assessment Tax Assessment Total Assessment is a certain percentage of the fair market value that is determined by local assessors to be the total taxable value of land and additions on the property. | Land | Improvement |
|---|---|---|---|---|
| 2024 | $13,835 | $654,141 | -- | -- |
| 2023 | $13,835 | $676,192 | $247,320 | $428,872 |
| 2022 | $9,331 | $459,437 | $0 | $0 |
| 2021 | $9,388 | $446,056 | $0 | $0 |
| 2020 | $9,160 | $439,898 | $139,118 | $300,780 |
| 2019 | $10,034 | $443,353 | $139,118 | $304,235 |
| 2018 | $8,042 | $386,024 | $0 | $0 |
| 2017 | $7,964 | $378,085 | $0 | $0 |
| 2016 | $7,935 | $370,309 | $0 | $0 |
| 2015 | $8,012 | $367,735 | $0 | $0 |
| 2014 | $8,121 | $364,817 | $0 | $0 |
Property History
| Date | Event | Price | Change | Sq Ft Price |
|---|---|---|---|---|
| 04/11/2025 04/11/25 | For Sale | $12,250 | -98.6% | $4 / Sq Ft |
| 10/31/2023 10/31/23 | Sold | $850,000 | -10.5% | $278 / Sq Ft |
| 09/20/2023 09/20/23 | Pending | -- | -- | -- |
| 09/11/2023 09/11/23 | For Sale | $950,000 | 0.0% | $311 / Sq Ft |
| 08/21/2023 08/21/23 | Pending | -- | -- | -- |
| 07/17/2023 07/17/23 | Price Changed | $950,000 | -4.9% | $311 / Sq Ft |
| 07/07/2023 07/07/23 | Price Changed | $999,000 | -9.2% | $327 / Sq Ft |
| 06/08/2023 06/08/23 | For Sale | $1,100,000 | 0.0% | $360 / Sq Ft |
| 11/25/2019 11/25/19 | Rented | $3,000 | -6.3% | -- |
| 11/13/2019 11/13/19 | Under Contract | -- | -- | -- |
| 10/30/2019 10/30/19 | For Rent | $3,200 | +106.5% | -- |
| 03/18/2016 03/18/16 | Rented | $1,550 | -53.0% | -- |
| 03/11/2016 03/11/16 | Under Contract | -- | -- | -- |
| 01/15/2016 01/15/16 | For Rent | $3,300 | +10.0% | -- |
| 03/05/2013 03/05/13 | Rented | $3,000 | -3.2% | -- |
| 03/05/2013 03/05/13 | For Rent | $3,100 | -- | -- |
Deed History
| Date | Type | Sale Price | Title Company |
|---|---|---|---|
| Quit Claim Deed | -- | Titlelogic | |
| Warranty Deed | $850,000 | Titlelogic | |
| Interfamily Deed Transfer | -- | None Available | |
| Special Warranty Deed | $610,500 | Universal Land Title Inc |
Mortgage History
| Date | Status | Loan Amount | Loan Type |
|---|---|---|---|
| Open | $108,000 | Credit Line Revolving | |
| Previous Owner | $680,000 | New Conventional | |
| Previous Owner | $485,936 | Stand Alone First |
Similar Homes in the area
Source: MIAMI REALTORS® MLS
MLS Number: A11782053
APN: 35-3007-008-0240
- 11174 NW 78th Ln
- 7869 NW 110th Ave
- 11265 NW 78th St
- 11242 NW 77th Terrace
- 11169 NW 80th Ln
- 11259 NW 79th Ln
- 11179 NW 80th Ln
- 11009 NW 80th Ln
- 10862 NW 78th Terrace Unit 10862
- 11226 NW 75th Terrace
- 10950 NW 82nd St Unit 205
- 10950 NW 82nd St Unit 109
- 10950 NW 82nd St Unit 420
- 10950 NW 82nd St Unit 204
- 10950 NW 82nd St Unit 319
- 10950 NW 82nd St Unit 113
- 10950 NW 82nd St Unit 209
- 10950 NW 82nd St Unit 405
- 7514 NW 108th Path
- 11200 NW 74th Terrace

