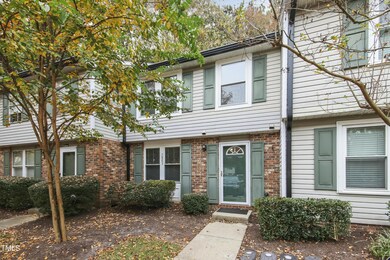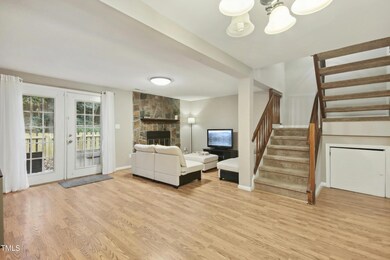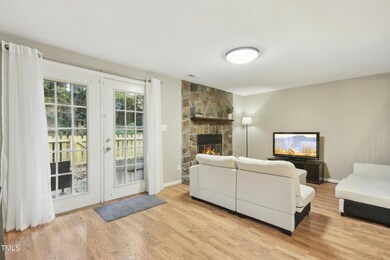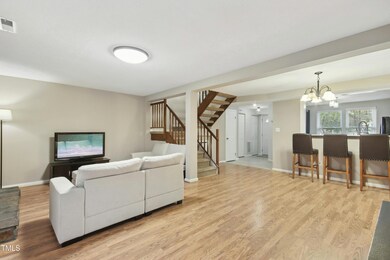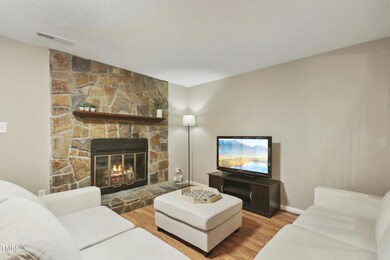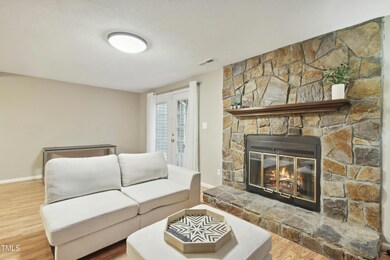
7803 Stephanie Ln Raleigh, NC 27615
Highlights
- Traditional Architecture
- Wood Flooring
- Living Room
- Pleasant Union Elementary School Rated A
- Patio
- Outdoor Storage
About This Home
As of December 2024Don't miss this charming townhome! The newly installed roof provides peace of mind and adds to the home's curb appeal. Also, the HOA is in the process of repainting the exterior to keep the property looking pristine. Ideally located with quick access to North Hills Mall and I-440, this home offers convenience and low-maintenance living.
Inside, the open dining area flows into a welcoming living room with a cozy stone-surround, wood-burning fireplace and laminate flooring. The kitchen impresses with granite countertops and a mix of stainless steel and black appliances, accented by tile flooring in the kitchen and entryway.
Retreat to the private owner's suite, featuring a walk-in shower, updated vanity, and two spacious closets. Two additional bedrooms share a full hall bathroom with updated vanity and fixtures. Outside, the enclosed patio with a private fence backs up to a serene wooded area, providing a peaceful outdoor space, plus an exterior storage closet for added convenience. This home is a must-see!''
Townhouse Details
Home Type
- Townhome
Est. Annual Taxes
- $2,303
Year Built
- Built in 1986
Lot Details
- 1,307 Sq Ft Lot
- Two or More Common Walls
- Wood Fence
- Back Yard Fenced
HOA Fees
- $170 Monthly HOA Fees
Home Design
- Traditional Architecture
- Brick Exterior Construction
- Slab Foundation
- Shingle Roof
- Vinyl Siding
Interior Spaces
- 1,351 Sq Ft Home
- 2-Story Property
- Living Room
- Dining Room
- Pull Down Stairs to Attic
Kitchen
- Oven
- Electric Cooktop
- Microwave
- Dishwasher
Flooring
- Wood
- Carpet
- Tile
Bedrooms and Bathrooms
- 3 Bedrooms
Laundry
- Dryer
- Washer
Parking
- 2 Parking Spaces
- Parking Lot
- Assigned Parking
Outdoor Features
- Patio
- Outdoor Storage
Schools
- Pleasant Union Elementary School
- West Millbrook Middle School
- Sanderson High School
Utilities
- Central Heating and Cooling System
- Heat Pump System
Community Details
- Association fees include ground maintenance, maintenance structure, road maintenance
- Lemmon Tree Nc Association, Phone Number (919) 412-6747
- Midland Townes Subdivision
- Maintained Community
Listing and Financial Details
- Assessor Parcel Number 1707563504
Map
Home Values in the Area
Average Home Value in this Area
Property History
| Date | Event | Price | Change | Sq Ft Price |
|---|---|---|---|---|
| 12/17/2024 12/17/24 | Sold | $275,000 | 0.0% | $204 / Sq Ft |
| 11/12/2024 11/12/24 | Pending | -- | -- | -- |
| 11/08/2024 11/08/24 | For Sale | $275,000 | -2.5% | $204 / Sq Ft |
| 10/17/2022 10/17/22 | Sold | $282,000 | +2.5% | $217 / Sq Ft |
| 09/19/2022 09/19/22 | Pending | -- | -- | -- |
| 09/15/2022 09/15/22 | For Sale | $275,000 | -- | $212 / Sq Ft |
Tax History
| Year | Tax Paid | Tax Assessment Tax Assessment Total Assessment is a certain percentage of the fair market value that is determined by local assessors to be the total taxable value of land and additions on the property. | Land | Improvement |
|---|---|---|---|---|
| 2024 | $2,304 | $262,947 | $80,000 | $182,947 |
| 2023 | $1,885 | $171,056 | $32,000 | $139,056 |
| 2022 | $1,752 | $171,056 | $32,000 | $139,056 |
| 2021 | $1,684 | $171,056 | $32,000 | $139,056 |
| 2020 | $1,654 | $171,056 | $32,000 | $139,056 |
| 2019 | $1,308 | $111,148 | $16,000 | $95,148 |
| 2018 | $1,234 | $111,148 | $16,000 | $95,148 |
| 2017 | $1,176 | $111,148 | $16,000 | $95,148 |
| 2016 | $1,152 | $97,716 | $16,000 | $81,716 |
| 2015 | $1,050 | $99,436 | $16,000 | $83,436 |
| 2014 | $996 | $99,436 | $16,000 | $83,436 |
Mortgage History
| Date | Status | Loan Amount | Loan Type |
|---|---|---|---|
| Open | $260,000 | New Conventional | |
| Closed | $260,000 | New Conventional | |
| Previous Owner | $267,900 | New Conventional | |
| Previous Owner | $16,000 | Credit Line Revolving | |
| Previous Owner | $95,000 | New Conventional | |
| Previous Owner | $94,400 | New Conventional |
Deed History
| Date | Type | Sale Price | Title Company |
|---|---|---|---|
| Warranty Deed | $275,000 | None Listed On Document | |
| Warranty Deed | $275,000 | None Listed On Document | |
| Warranty Deed | $282,000 | -- | |
| Interfamily Deed Transfer | -- | None Available | |
| Warranty Deed | $124,000 | None Available |
Similar Homes in Raleigh, NC
Source: Doorify MLS
MLS Number: 10062448
APN: 1707.11-56-3504-000
- 7739 Kelley Ct Unit 316
- 7715 Bernadette Ln Unit 321D
- 7383 Sandy Creek Dr
- 7317 Sandy Creek Dr
- 7305 Sandy Creek Dr Unit O4
- 7727 Ohmann Ct
- 7205 Sandy Creek Dr Unit H2
- 7429 Ashbury Ct
- 7746 Kingsberry Ct Unit 213A
- 109 Yorkchester Way
- 7725 Longstreet Dr
- 313 Crown Oaks Dr
- 7653 Summerglen Dr
- 42 Renwick Ct
- 8000 Old Deer Trail
- 7030 Longstreet Dr Unit A
- 7708 Foxwood Dr
- 7036 Longstreet Dr Unit B
- 7002 Longstreet Dr Unit C
- 7124 Longstreet Dr Unit B

