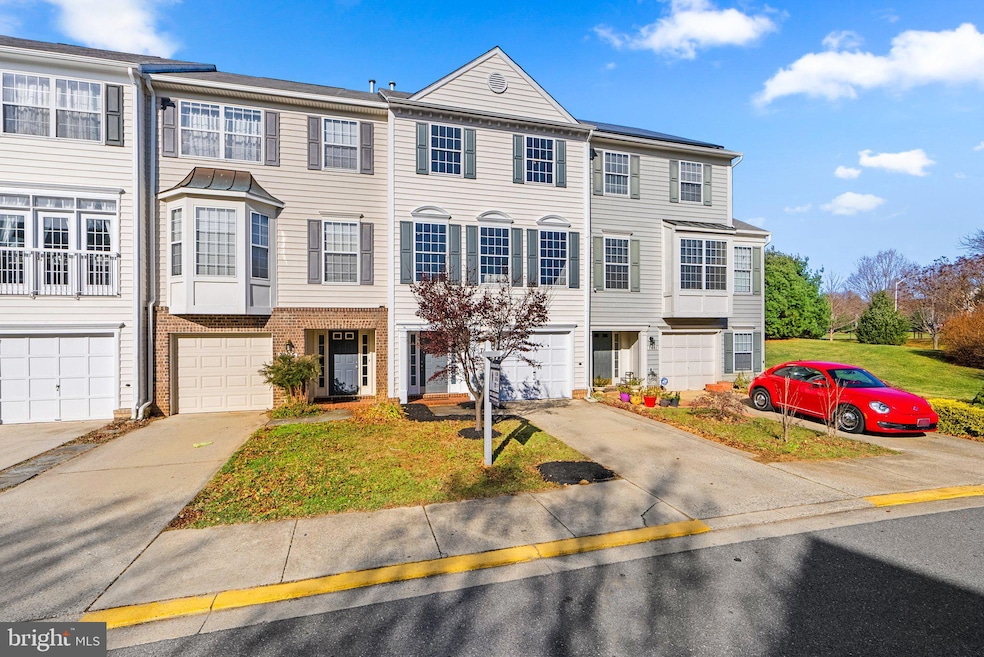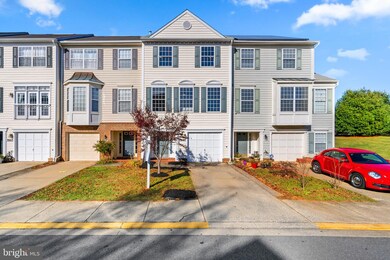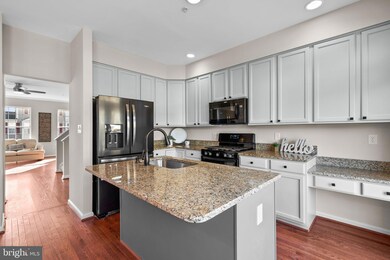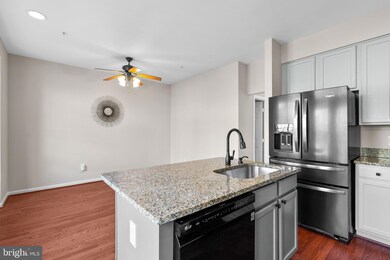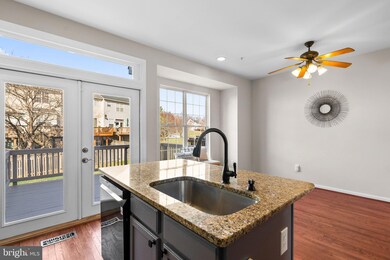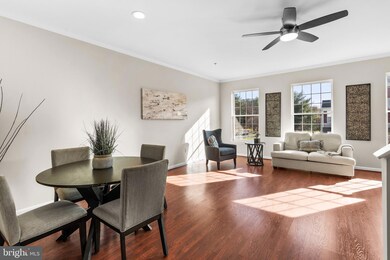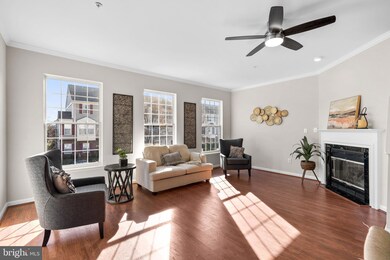
7803 Yankee Harbor Dr Montgomery Village, MD 20886
Stewart Town NeighborhoodHighlights
- Colonial Architecture
- 1 Fireplace
- 1 Car Attached Garage
- Laytonsville Elementary School Rated A-
- Community Pool
- 2-minute walk to Martin P. Roy Park
About This Home
As of January 2025Welcome to Your New Home!
This move-in ready townhouse offers a perfect blend of comfort and convenience. Featuring 3 spacious bedrooms, 3 full bathrooms, and 1 half bath, this home provides over 2,000 square feet of living space. Abundant natural light pours through the windows, highlighting the stunning upgrades throughout.
Step outside to the large deck, recently restained, and enjoy beautiful views of your private lawn—ideal for grilling, morning coffee, or evening cocktails. Inside, the gourmet kitchen will impress, with sleek stainless steel appliances, granite countertops, and ample cabinet space, making cooking a true pleasure.
The inviting family room flows into a separate dining area, while the warm hardwood floors and cozy gas fireplace create the perfect setting for relaxation. Upstairs, the luxurious master suite offers a spa-like bath, and the two additional spacious bedrooms are perfect for family or guests. You'll love the convenience of the washer and dryer on the bedroom level, eliminating the hassle of hauling laundry up and down stairs.
The lower level features a versatile room with a full bathroom—perfect for a home office, guest bedroom, or whatever suits your needs.
The community offers fantastic amenities, including multiple pools, playgrounds, walking paths, and lakes, making it easy to enjoy the outdoors. Plus, you're just minutes from shopping, restaurants, grocery stores, and Costco, with the Shady Grove Metro only minutes away.
This gem won’t last long—schedule your tour today!
Townhouse Details
Home Type
- Townhome
Est. Annual Taxes
- $4,960
Year Built
- Built in 1999
Lot Details
- 1,800 Sq Ft Lot
HOA Fees
- $136 Monthly HOA Fees
Parking
- 1 Car Attached Garage
- Front Facing Garage
- Driveway
Home Design
- Colonial Architecture
- Slab Foundation
- Vinyl Siding
Interior Spaces
- 2,008 Sq Ft Home
- Property has 3 Levels
- 1 Fireplace
Bedrooms and Bathrooms
- 3 Bedrooms
Utilities
- Forced Air Heating and Cooling System
- Natural Gas Water Heater
Listing and Financial Details
- Tax Lot 52
- Assessor Parcel Number 160102962207
Community Details
Overview
- Ridgefield Subdivision
Recreation
- Community Pool
Map
Home Values in the Area
Average Home Value in this Area
Property History
| Date | Event | Price | Change | Sq Ft Price |
|---|---|---|---|---|
| 01/09/2025 01/09/25 | Sold | $520,000 | +1.0% | $259 / Sq Ft |
| 12/11/2024 12/11/24 | Pending | -- | -- | -- |
| 12/05/2024 12/05/24 | For Sale | $515,000 | +43.1% | $256 / Sq Ft |
| 05/31/2017 05/31/17 | Sold | $359,900 | 0.0% | $179 / Sq Ft |
| 05/03/2017 05/03/17 | Pending | -- | -- | -- |
| 05/02/2017 05/02/17 | Price Changed | $359,900 | +1.4% | $179 / Sq Ft |
| 05/02/2017 05/02/17 | For Sale | $355,000 | -- | $177 / Sq Ft |
Tax History
| Year | Tax Paid | Tax Assessment Tax Assessment Total Assessment is a certain percentage of the fair market value that is determined by local assessors to be the total taxable value of land and additions on the property. | Land | Improvement |
|---|---|---|---|---|
| 2024 | $4,960 | $397,900 | $0 | $0 |
| 2023 | $5,212 | $361,400 | $150,000 | $211,400 |
| 2022 | $2,880 | $357,367 | $0 | $0 |
| 2021 | $3,505 | $353,333 | $0 | $0 |
| 2020 | $4,475 | $349,300 | $150,000 | $199,300 |
| 2019 | $3,341 | $341,700 | $0 | $0 |
| 2018 | $1,949 | $334,100 | $0 | $0 |
| 2017 | $2,007 | $326,500 | $0 | $0 |
| 2016 | $3,371 | $302,633 | $0 | $0 |
| 2015 | $3,371 | $278,767 | $0 | $0 |
| 2014 | $3,371 | $254,900 | $0 | $0 |
Mortgage History
| Date | Status | Loan Amount | Loan Type |
|---|---|---|---|
| Open | $390,000 | New Conventional | |
| Previous Owner | $327,500 | New Conventional | |
| Previous Owner | $353,377 | FHA | |
| Previous Owner | $315,000 | New Conventional | |
| Previous Owner | $95,000 | Stand Alone Second | |
| Previous Owner | $79,000 | Purchase Money Mortgage | |
| Previous Owner | $316,000 | Purchase Money Mortgage | |
| Previous Owner | $316,000 | Purchase Money Mortgage |
Deed History
| Date | Type | Sale Price | Title Company |
|---|---|---|---|
| Deed | $520,000 | Icon Title | |
| Deed | $359,900 | Flynn Title | |
| Deed | $395,000 | -- | |
| Deed | $395,000 | -- | |
| Deed | -- | -- | |
| Deed | -- | -- | |
| Deed | $183,450 | -- |
Similar Homes in the area
Source: Bright MLS
MLS Number: MDMC2157806
APN: 01-02962207
- 20016 Mattingly Terrace
- 7718 Heritage Farm Dr
- 7440 Cinnabar Terrace
- 9 Augustine Ct
- 32 Filbert Ct
- 7906 Plum Creek Dr
- 7238 Pompano Terrace
- 8113 Plum Creek Dr
- 8233 Gallery Ct
- 7419 Lake Katrine Terrace
- 20816 Woodfield Rd
- 7428 Brenish Dr
- 20009 Giantstep Terrace
- 19608 Kildonan Dr
- 19403 Kildonan Dr
- 11 Marketree Ct
- 19417 Kildonan Dr
- 7032 Warfield Rd
- 20419 Ivybridge Ct
- 8500 Hawk Run Terrace
