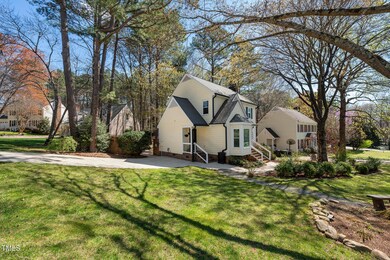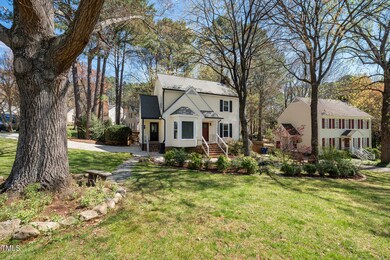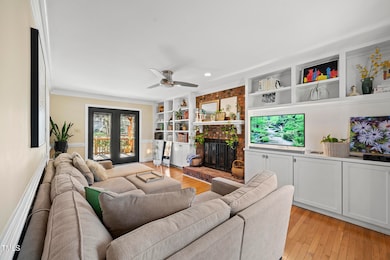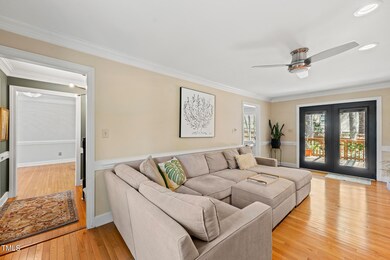
7804 Hilburn Dr Raleigh, NC 27613
Estimated payment $2,765/month
Highlights
- Deck
- Traditional Architecture
- Corner Lot
- Hilburn Academy Rated A-
- Wood Flooring
- Granite Countertops
About This Home
Welcome to this beautifully maintained 3-bedroom, 2.5-bath home full of character and thoughtful upgrades, nestled in the heart of 27613.
Step inside to find gleaming hardwood floors throughout the main level, an open and inviting living space, and built-in bookcases framing a cozy wood-burning fireplace — perfect for relaxing evenings at home.
The kitchen is a showstopper, featuring granite countertops, a chevron tile backsplash, and stainless steel appliances for both style and function.
Upstairs, you'll find spacious bedrooms and updated baths, offering comfort and flexibility for any lifestyle.
Out back, enjoy your own private oasis with mature landscaping that blooms year round and a large fenced yard — perfect for entertaining or quiet evenings under the stars. A pergola-covered deck, surrounded by jasmine, provides built-in shade for summer days.
An added bonus — the detached outdoor workshop is ready to become your home gym, office, creative space, or storage.
This home is in a prime location, with easy walks to Hilburn Academy, a quick 2-minute drive to Target, and close proximity to restaurants, grocery stores, a movie theater, and shopping — everything you need right at your fingertips.
Home Details
Home Type
- Single Family
Est. Annual Taxes
- $3,706
Year Built
- Built in 1988
Lot Details
- 0.29 Acre Lot
- Wood Fence
- Corner Lot
- Landscaped with Trees
- Garden
- Back Yard Fenced
Home Design
- Traditional Architecture
- Block Foundation
- Shingle Roof
- Masonite
Interior Spaces
- 1,557 Sq Ft Home
- 2-Story Property
- Bookcases
- Crown Molding
- Smooth Ceilings
- Ceiling Fan
- Fireplace
- Shutters
- Blinds
- Entrance Foyer
- Living Room
- Breakfast Room
- Dining Room
- Basement
- Crawl Space
- Pull Down Stairs to Attic
- Fire and Smoke Detector
Kitchen
- Electric Range
- Dishwasher
- Stainless Steel Appliances
- Granite Countertops
- Disposal
Flooring
- Wood
- Carpet
- Tile
Bedrooms and Bathrooms
- 3 Bedrooms
- Walk-In Closet
- Double Vanity
Laundry
- Laundry Room
- Laundry on main level
- Electric Dryer Hookup
Parking
- 2 Parking Spaces
- Private Driveway
Outdoor Features
- Deck
- Separate Outdoor Workshop
- Pergola
- Rain Gutters
Schools
- Hilburn Academy Elementary And Middle School
- Leesville Road High School
Horse Facilities and Amenities
- Grass Field
Utilities
- Cooling System Powered By Gas
- Forced Air Heating and Cooling System
- Heating System Uses Natural Gas
- Gas Water Heater
Community Details
- No Home Owners Association
- Breckenridge Subdivision
Listing and Financial Details
- Assessor Parcel Number 0787.10-45-3614.000
Map
Home Values in the Area
Average Home Value in this Area
Tax History
| Year | Tax Paid | Tax Assessment Tax Assessment Total Assessment is a certain percentage of the fair market value that is determined by local assessors to be the total taxable value of land and additions on the property. | Land | Improvement |
|---|---|---|---|---|
| 2024 | $3,707 | $424,488 | $145,000 | $279,488 |
| 2023 | $2,994 | $272,840 | $100,000 | $172,840 |
| 2022 | $2,783 | $272,840 | $100,000 | $172,840 |
| 2021 | $2,675 | $272,840 | $100,000 | $172,840 |
| 2020 | $2,626 | $272,840 | $100,000 | $172,840 |
| 2019 | $2,834 | $242,788 | $100,000 | $142,788 |
| 2018 | $2,673 | $242,788 | $100,000 | $142,788 |
| 2017 | $2,546 | $242,788 | $100,000 | $142,788 |
| 2016 | $2,494 | $242,788 | $100,000 | $142,788 |
| 2015 | $2,364 | $226,342 | $90,000 | $136,342 |
| 2014 | $2,242 | $226,342 | $90,000 | $136,342 |
Property History
| Date | Event | Price | Change | Sq Ft Price |
|---|---|---|---|---|
| 03/29/2025 03/29/25 | Pending | -- | -- | -- |
| 03/27/2025 03/27/25 | For Sale | $440,000 | -- | $283 / Sq Ft |
Deed History
| Date | Type | Sale Price | Title Company |
|---|---|---|---|
| Warranty Deed | $275,000 | None Available | |
| Warranty Deed | $145,000 | -- |
Mortgage History
| Date | Status | Loan Amount | Loan Type |
|---|---|---|---|
| Open | $261,250 | New Conventional | |
| Previous Owner | $120,000 | New Conventional | |
| Previous Owner | $169,200 | FHA | |
| Previous Owner | $166,920 | FHA | |
| Previous Owner | $36,000 | Credit Line Revolving | |
| Previous Owner | $137,700 | No Value Available | |
| Previous Owner | $83,500 | Unknown |
Similar Homes in Raleigh, NC
Source: Doorify MLS
MLS Number: 10084996
APN: 0787.10-45-3614-000
- 8713 Little Deer Ln
- 4401 Sprague Rd
- 7709 Highlandview Cir
- 4232 Vienna Crest Dr
- 4704 Lancashire Dr
- 7112 Benhart Dr
- 4217 Pike Rd
- 4211 Norman Ridge Ln
- 6036 Epping Forest Dr
- 5217 Tanglewild Dr
- 4203 Norman Ridge Ln
- 7510 Latteri Ct
- 7117 Sandringham Dr
- 3810 Lunceston Way Unit 305
- 7120 Sandringham Dr
- 4420 Tetbury Place
- 4524 Hamptonshire Dr
- 4523 Hamptonshire Dr
- 5265 Aleppo Ln
- 7373 Newport Ave






