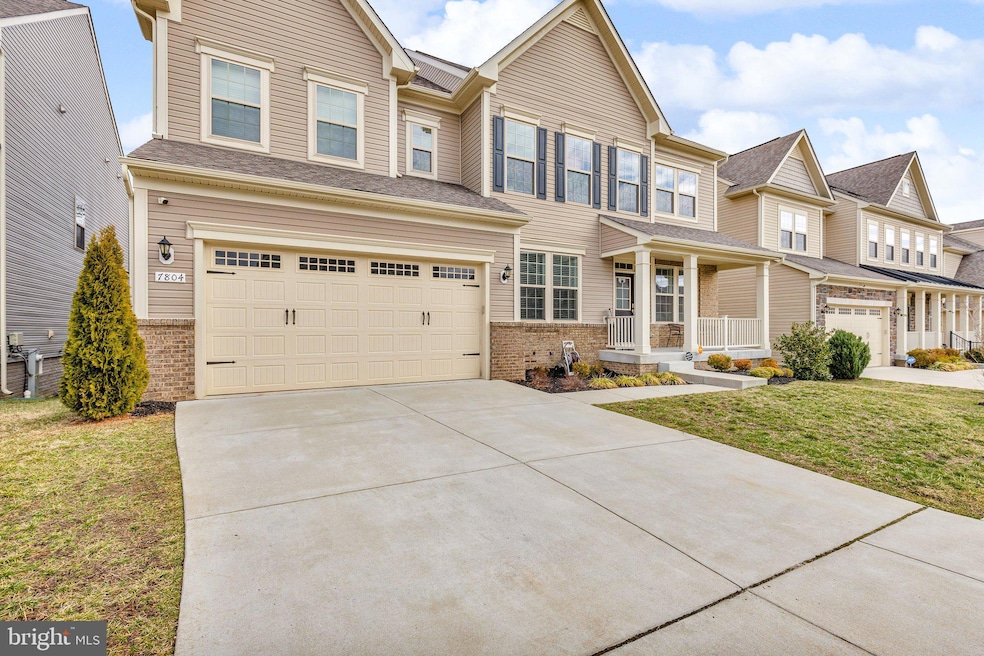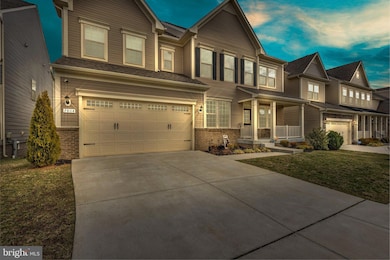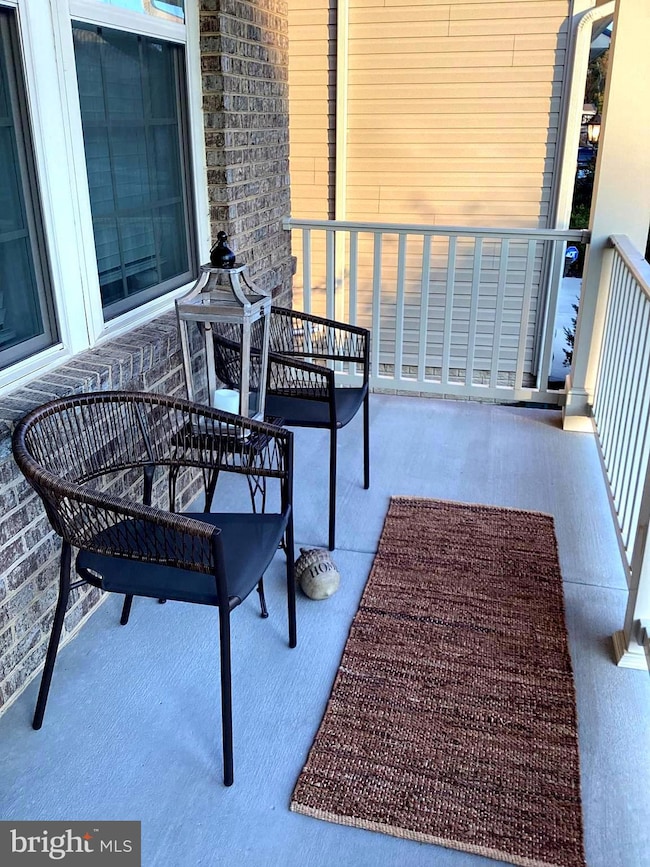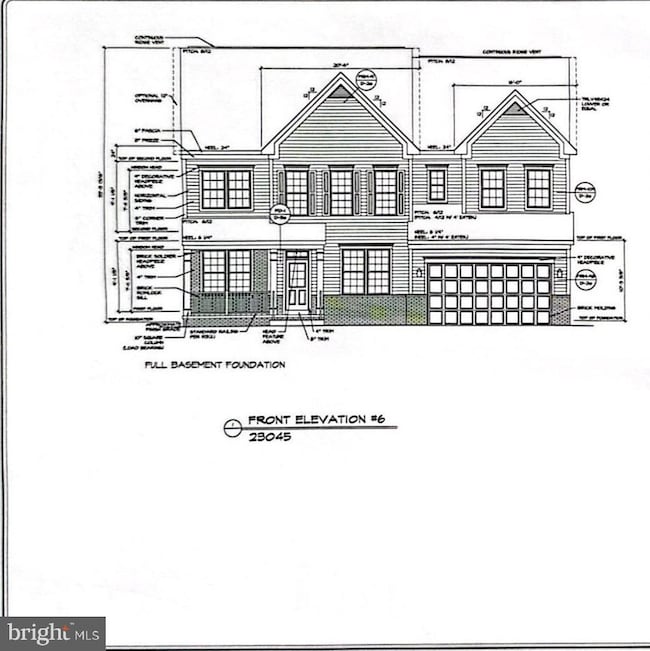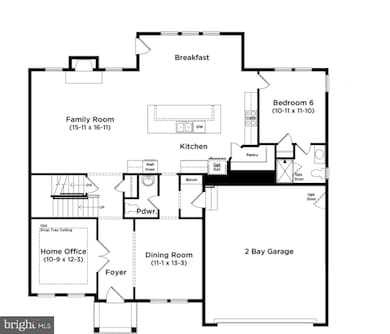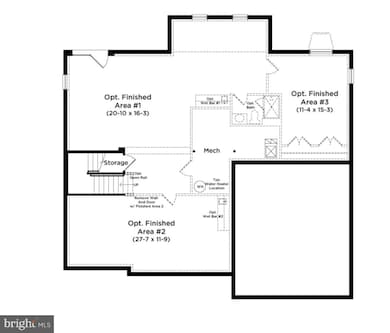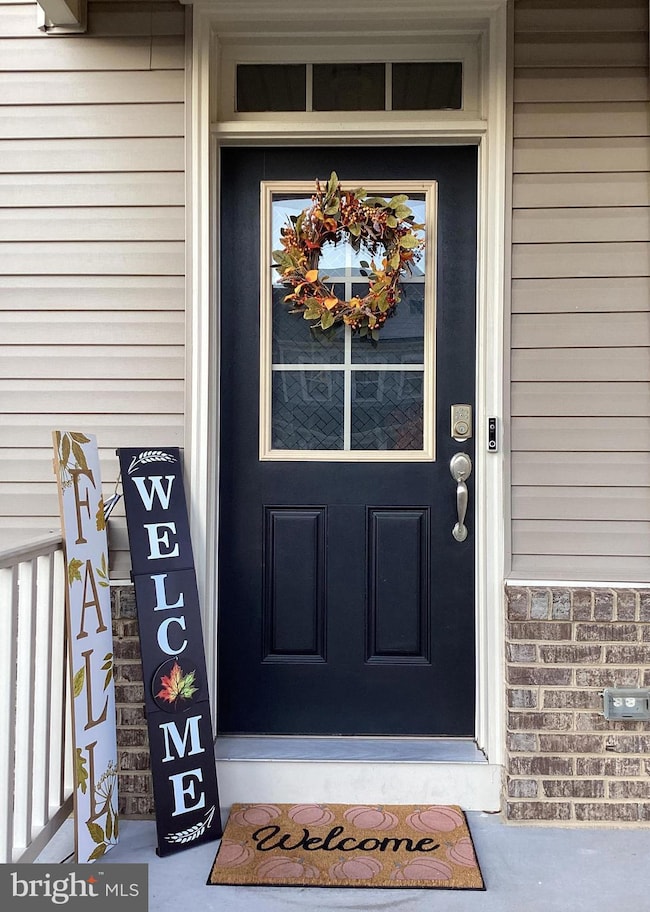
7804 Hubble Dr Lanham, MD 20706
Estimated payment $6,224/month
Highlights
- Gourmet Kitchen
- Colonial Architecture
- Backs to Trees or Woods
- View of Trees or Woods
- Deck
- Main Floor Bedroom
About This Home
This is the one! Builder's inventory limited or sold out. But don't fret... a gorgeous Emory II model home is coming to the Maryland real estate market on March 2 and its appeal won't disappoint. This home boosts the most stunning and functional features the model offers for less than the builder's price. Before entering this jewel, family and guests are met with a stretched porch with plenty of space for seating. Upon entering and to your right is a "flex" space with soft lighting, perfect for relaxation and reflection. To the left of the front entryway is a gathering room for casual or formal dining. The mud room is located at the garage entry and is complete with a wall shelving unit and seating to prevent tracking of undesirable outdoor elements inside. The family room off the gourmet kitchen exudes warmth with an in-wall fireplace. Exit this room and enjoy outdoor dining on quality decking. Speaking of the gourmet kitchen - it features mood recessed lighting, energy efficient appliances, plenty of rich dark wood cabinetry, stainless steel appliances, a large, stunning Quartz island perfect for food prepping and counter seating, and aged grey wood-like flooring. The kitchen also boosts a "morning room" for that first cup of turmeric & ginger tea! This beautiful home has 6 bedrooms, including a private sanctuary on the first floor with a full bath. There are 5.5 bathrooms in all. On the second level, French doors lead to the primary bedroom with a lounge area and a large, a "Roman" bathroom with two shower heads and soaking tub. Also on the second level is an inviting loft perfect for work-from-home or playtime, and a laundry room complete with washer and dryer. Did I mention that the lower level of the home offers a private guest bedroom and full bathroom with a view of the well manicured rear yard, in addition to a wet bar hookup. The current owner has also designed an exercise space on the lower level with full-length mirrors so YOU can watch YOU work! Luxury vinyl plank (LVP) premium flooring throughout this home. The exterior includes low maintenance landscaping and 2-car garage. Surround sound on all three levels. NEST thermostat and alarm system through Vivint. There's so much more to see and we cannot wait to show it all.
Home Details
Home Type
- Single Family
Est. Annual Taxes
- $13,728
Year Built
- Built in 2019 | Remodeled in 2024
Lot Details
- 6,600 Sq Ft Lot
- Backs to Trees or Woods
- Property is in excellent condition
- Property is zoned RMF12
HOA Fees
- $62 Monthly HOA Fees
Parking
- 2 Car Direct Access Garage
- Front Facing Garage
- Garage Door Opener
- On-Street Parking
Home Design
- Colonial Architecture
- Bump-Outs
- Frame Construction
- Concrete Perimeter Foundation
Interior Spaces
- Property has 3 Levels
- Built-In Features
- Recessed Lighting
- Self Contained Fireplace Unit Or Insert
- Gas Fireplace
- Family Room Off Kitchen
- Views of Woods
- Natural lighting in basement
Kitchen
- Gourmet Kitchen
- Breakfast Area or Nook
- Butlers Pantry
- Electric Oven or Range
- Cooktop
- Built-In Microwave
- Ice Maker
- Dishwasher
- Disposal
Bedrooms and Bathrooms
- Walk-In Closet
- Soaking Tub
- Walk-in Shower
Laundry
- Laundry on upper level
- Electric Dryer
- Washer
Home Security
- Alarm System
- Carbon Monoxide Detectors
- Fire and Smoke Detector
- Fire Sprinkler System
Outdoor Features
- Deck
- Porch
Utilities
- Central Heating and Cooling System
- Vented Exhaust Fan
- Programmable Thermostat
- Natural Gas Water Heater
- No Septic System
- Phone Available
Additional Features
- Energy-Efficient Appliances
- Suburban Location
Community Details
- Association fees include common area maintenance, management
- American Community Management HOA
- Built by DRB
- Glenn Dale Crossing Subdivision, Emory Ii Floorplan
Listing and Financial Details
- Tax Lot 9
- Assessor Parcel Number 17145598068
- $600 Front Foot Fee per year
Map
Home Values in the Area
Average Home Value in this Area
Tax History
| Year | Tax Paid | Tax Assessment Tax Assessment Total Assessment is a certain percentage of the fair market value that is determined by local assessors to be the total taxable value of land and additions on the property. | Land | Improvement |
|---|---|---|---|---|
| 2024 | $12,376 | $923,800 | $0 | $0 |
| 2023 | $11,753 | $820,300 | $0 | $0 |
| 2022 | $11,029 | $716,800 | $125,500 | $591,300 |
| 2021 | $10,670 | $692,667 | $0 | $0 |
| 2020 | $10,311 | $668,533 | $0 | $0 |
| 2019 | $160 | $11,200 | $11,200 | $0 |
| 2018 | $187 | $11,200 | $11,200 | $0 |
| 2017 | $166 | $11,200 | $0 | $0 |
Property History
| Date | Event | Price | Change | Sq Ft Price |
|---|---|---|---|---|
| 04/15/2025 04/15/25 | Price Changed | $899,000 | -5.3% | $165 / Sq Ft |
| 03/25/2025 03/25/25 | Price Changed | $949,000 | -2.2% | $174 / Sq Ft |
| 03/02/2025 03/02/25 | For Sale | $970,000 | -- | $178 / Sq Ft |
Deed History
| Date | Type | Sale Price | Title Company |
|---|---|---|---|
| Deed | $665,481 | Keystone Ttl Setmnt Svcs Llc | |
| Special Warranty Deed | $55,690 | Keystone Title Settlement Sv |
Mortgage History
| Date | Status | Loan Amount | Loan Type |
|---|---|---|---|
| Open | $656,500 | New Conventional | |
| Previous Owner | $653,427 | FHA |
Similar Home in Lanham, MD
Source: Bright MLS
MLS Number: MDPG2140700
APN: 14-5598068
- 10443 John Glenn St
- 10513 John Glenn St
- 10173 Dorsey Ln
- 10530 Sally Ride Ln
- 10538 Sally Ride Ln
- 10504 Jim Lovell Ln
- 10518 John Glenn St
- 10111 Dorsey Ln Unit 18
- 7503 Van Allen Ln
- 8110 Maplegate Place
- 10322 Broom Ln
- 7208 Wood Pond Cir
- 7210 Wood Trail Dr
- 7204 Wood Trail Dr
- 7407 Wood Meadow Way
- 7047 Palamar Turn
- 7020 Storch Ln
- 7048 Palamar Turn
- 0 Lanham Severn Rd
- 6943 Woodstream Ln
