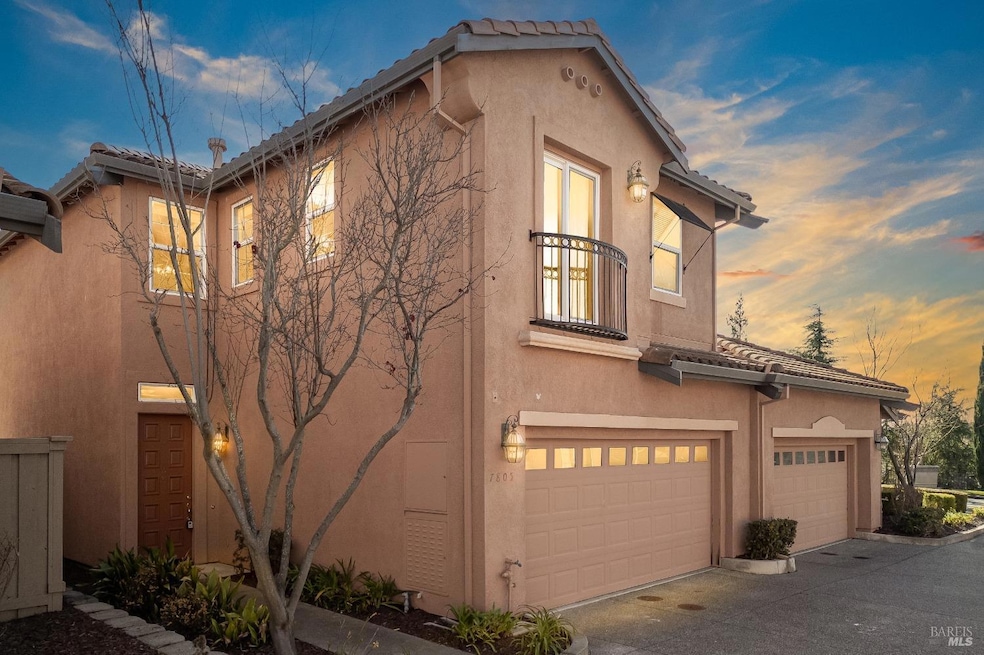
7805 Caracena Ct Vallejo, CA 94591
Hunter Ranch NeighborhoodHighlights
- Gated Community
- Sport Court
- Living Room
- Fireplace in Primary Bedroom
- 2 Car Attached Garage
- Bathroom on Main Level
About This Home
As of February 2025Welcome to this stunning 3-bedroom, 2.5-bath townhome located in the exclusive gated community of Tiara in Vallejo. Offering a perfect blend of comfort and convenience, this home features low-maintenance living with HOA-maintained amenities and just the right amount of yard space for gardening or entertaining. thoughtfully designed kitchen boasts tile countertops, a gas range, a built-in desk, and a cozy eat-in breakfast nookperfect for starting your day. Relax and unwind in the spacious living room, complete with a gas-burning fireplace, 12+ Ft Ceilings, Tile Flooring, and easy access to your private backyard. Spacious primary bedroom with a second fireplace and updated laminate flooring, Located just minutes from Costco, Safeway, Target, and a wide variety of shops and restaurants, Easy access to highways 80, 37, and 29 Come see it today!
Home Details
Home Type
- Single Family
Est. Annual Taxes
- $7,242
Year Built
- Built in 2003 | Remodeled
Lot Details
- 3,537 Sq Ft Lot
HOA Fees
- $340 Monthly HOA Fees
Parking
- 2 Car Attached Garage
- Auto Driveway Gate
Home Design
- Stucco
Interior Spaces
- 1,713 Sq Ft Home
- 2-Story Property
- 2 Fireplaces
- Gas Fireplace
- Living Room
Kitchen
- Free-Standing Gas Range
- Microwave
- Dishwasher
Bedrooms and Bathrooms
- 3 Bedrooms
- Fireplace in Primary Bedroom
- Primary Bedroom Upstairs
- Bathroom on Main Level
Laundry
- Dryer
- Washer
Utilities
- Central Heating and Cooling System
- Internet Available
- Cable TV Available
Listing and Financial Details
- Assessor Parcel Number 0081-930-030
Community Details
Overview
- Association fees include common areas, maintenance exterior, ground maintenance, security
- Northgate At Tiara Association, Phone Number (707) 548-5392
- Planned Unit Development
Recreation
- Sport Court
- Community Playground
Security
- Gated Community
Map
Home Values in the Area
Average Home Value in this Area
Property History
| Date | Event | Price | Change | Sq Ft Price |
|---|---|---|---|---|
| 02/11/2025 02/11/25 | Sold | $549,750 | +0.1% | $321 / Sq Ft |
| 02/02/2025 02/02/25 | Pending | -- | -- | -- |
| 01/10/2025 01/10/25 | For Sale | $549,000 | +31.3% | $320 / Sq Ft |
| 06/05/2020 06/05/20 | Sold | $418,000 | 0.0% | $244 / Sq Ft |
| 05/28/2020 05/28/20 | Pending | -- | -- | -- |
| 12/17/2019 12/17/19 | For Sale | $418,000 | -- | $244 / Sq Ft |
Tax History
| Year | Tax Paid | Tax Assessment Tax Assessment Total Assessment is a certain percentage of the fair market value that is determined by local assessors to be the total taxable value of land and additions on the property. | Land | Improvement |
|---|---|---|---|---|
| 2024 | $7,242 | $448,176 | $139,384 | $308,792 |
| 2023 | $6,930 | $439,389 | $136,651 | $302,738 |
| 2022 | $6,839 | $430,774 | $133,972 | $296,802 |
| 2021 | $6,712 | $422,329 | $131,346 | $290,983 |
| 2020 | $6,265 | $376,143 | $70,357 | $305,786 |
| 2019 | $6,119 | $368,769 | $68,978 | $299,791 |
| 2018 | $5,814 | $361,539 | $67,626 | $293,913 |
| 2017 | $5,606 | $354,450 | $66,300 | $288,150 |
| 2016 | $4,068 | $262,162 | $54,389 | $207,773 |
| 2015 | $4,028 | $258,226 | $53,573 | $204,653 |
| 2014 | $3,980 | $253,169 | $52,524 | $200,645 |
Mortgage History
| Date | Status | Loan Amount | Loan Type |
|---|---|---|---|
| Previous Owner | $397,100 | New Conventional | |
| Previous Owner | $236,634 | FHA | |
| Previous Owner | $175,000 | Unknown | |
| Previous Owner | $115,990 | Stand Alone Second | |
| Previous Owner | $463,960 | Purchase Money Mortgage | |
| Previous Owner | $428,000 | Fannie Mae Freddie Mac | |
| Previous Owner | $53,500 | Credit Line Revolving | |
| Previous Owner | $412,000 | Unknown | |
| Previous Owner | $58,000 | Credit Line Revolving | |
| Previous Owner | $20,000 | Credit Line Revolving | |
| Previous Owner | $343,710 | Purchase Money Mortgage |
Deed History
| Date | Type | Sale Price | Title Company |
|---|---|---|---|
| Grant Deed | $550,000 | Placer Title | |
| Grant Deed | $418,000 | Old Republic Title Company | |
| Grant Deed | $347,500 | First American Title Company | |
| Grant Deed | $241,000 | Fidelity National Title | |
| Trustee Deed | $182,587 | None Available | |
| Grant Deed | $580,000 | First American Title Co Napa | |
| Interfamily Deed Transfer | -- | First American Title Co | |
| Grant Deed | $545,000 | First American Title Co | |
| Grant Deed | $404,500 | First American Title Co |
Similar Homes in Vallejo, CA
Source: Bay Area Real Estate Information Services (BAREIS)
MLS Number: 325002256
APN: 0081-930-030
- 7104 Majestic Ct
- 3435 Edgewater Place
- 235 Reynard Ln
- 1146 Waltz Ct
- 1005 Legend Cir
- 1103 Sonata Dr
- 1126 Sonata Dr
- 300 Doncaster Dr
- 1120 Sonata Dr
- 1139 Symphony Way
- 1224 Sonata Dr
- 1246 Sonata Dr
- 1233 Symphony Way
- 1212 Sonata Dr
- 337 Clydesdale Dr
- 170 Wren Ct
- 248 Glenview Cir
- 367 Darley Dr
- 6138 La Costa Ct
- 164 Bridlewood Ct
