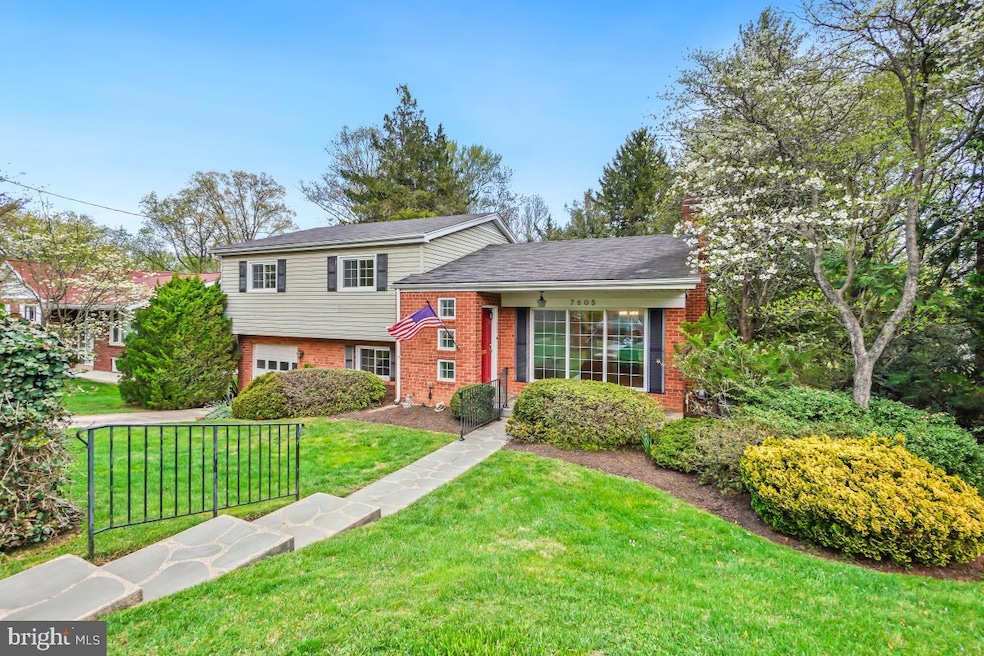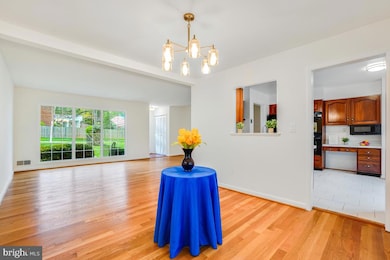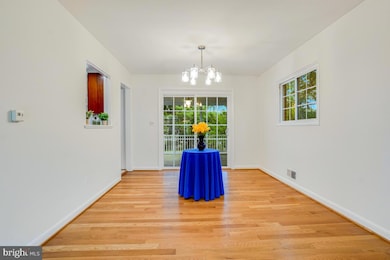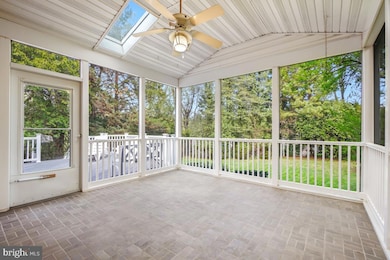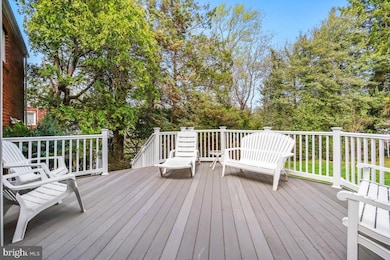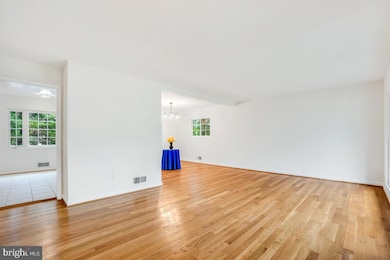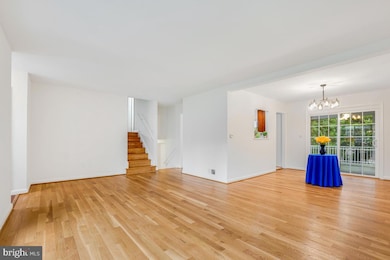
7805 Cayuga Ave Bethesda, MD 20817
Woodhaven NeighborhoodEstimated payment $7,013/month
Highlights
- 1 Fireplace
- No HOA
- Forced Air Heating and Cooling System
- Burning Tree Elementary School Rated A
- 1 Car Direct Access Garage
About This Home
Rare Opportunity in the Whitman Cluster!Offered for the first time since it was built in 1958, this well-maintained and much-loved home is ready for its next chapter. It’s also located near both Landon School and Holton-Arms too! This home combines timeless charm with incredible potential. The main level features spacious Living and Dining Rooms with beautifully refinished hardwood floors and a bright, table-space kitchen. Upstairs, you'll find three generously sized bedrooms, also with refinished hardwoods and two full baths. Lower Level 1 offers a fourth bedroom or flexible den space, a convenient half bath, laundry room and garage access. Continue down to Lower Level 2, where a large family room with a converted gas fireplace awaits—perfect for relaxing or entertaining, plus a large utility/storage room. Fresh carpet in the lower levels, newly painted throughout and upgraded lighting too!Enjoy the outdoors from the large screened porch, accessible via sliding glass doors from the dining room, which flows onto an adjoining deck. The flat, fenced backyard is perfect for play, gardening, or even future expansion.This is an “As-Is” sale, offering a fantastic canvas for your personal touch in a prime location.
Open House Schedule
-
Sunday, April 27, 20251:00 to 4:00 pm4/27/2025 1:00:00 PM +00:004/27/2025 4:00:00 PM +00:00Add to Calendar
Home Details
Home Type
- Single Family
Est. Annual Taxes
- $10,825
Year Built
- Built in 1958
Lot Details
- 0.27 Acre Lot
- Property is zoned R90
Parking
- 1 Car Direct Access Garage
- Front Facing Garage
- Garage Door Opener
Home Design
- Split Level Home
- Brick Exterior Construction
- Block Foundation
Interior Spaces
- Property has 4 Levels
- 1 Fireplace
Bedrooms and Bathrooms
Partially Finished Basement
- Partial Basement
- Sump Pump
Schools
- Burning Tree Elementary School
- Thomas W. Pyle Middle School
- Walt Whitman High School
Utilities
- Forced Air Heating and Cooling System
- Natural Gas Water Heater
Community Details
- No Home Owners Association
- Cohasset Subdivision
Listing and Financial Details
- Tax Lot 7
- Assessor Parcel Number 160700655138
Map
Home Values in the Area
Average Home Value in this Area
Tax History
| Year | Tax Paid | Tax Assessment Tax Assessment Total Assessment is a certain percentage of the fair market value that is determined by local assessors to be the total taxable value of land and additions on the property. | Land | Improvement |
|---|---|---|---|---|
| 2024 | $10,825 | $876,800 | $620,800 | $256,000 |
| 2023 | $9,787 | $848,500 | $0 | $0 |
| 2022 | $6,611 | $820,200 | $0 | $0 |
| 2021 | $8,631 | $791,900 | $591,200 | $200,700 |
| 2020 | $8,488 | $781,900 | $0 | $0 |
| 2019 | $8,340 | $771,900 | $0 | $0 |
| 2018 | $8,214 | $761,900 | $563,000 | $198,900 |
| 2017 | $8,008 | $738,800 | $0 | $0 |
| 2016 | -- | $715,700 | $0 | $0 |
| 2015 | $7,038 | $692,600 | $0 | $0 |
| 2014 | $7,038 | $688,533 | $0 | $0 |
Property History
| Date | Event | Price | Change | Sq Ft Price |
|---|---|---|---|---|
| 04/17/2025 04/17/25 | For Sale | $1,097,000 | -- | $544 / Sq Ft |
Deed History
| Date | Type | Sale Price | Title Company |
|---|---|---|---|
| Interfamily Deed Transfer | -- | Sage Title Group Llc |
Similar Homes in Bethesda, MD
Source: Bright MLS
MLS Number: MDMC2174702
APN: 07-00655138
- 5905 Landon Ln
- 7821 Maryknoll Ave
- 7807 Winterberry Place
- 7548 Sebago Rd
- 7601 Maryknoll Ave
- 7917 Maryknoll Ave
- 8305 Loring Dr
- 7605 Arnet Ln
- 7708 Beech Tree Rd
- 7509 Elmore Ln
- 7507 Elmore Ln
- 6315 Wilson Ln
- 8524 W Howell Rd
- 7025 Selkirk Dr
- 7408 Pyle Rd
- 7401 Honesty Way
- 7030 Winterberry Ln
- 7709 Whittier Blvd
- 8605 Burning Tree Rd
- 6715 Landon Ln
