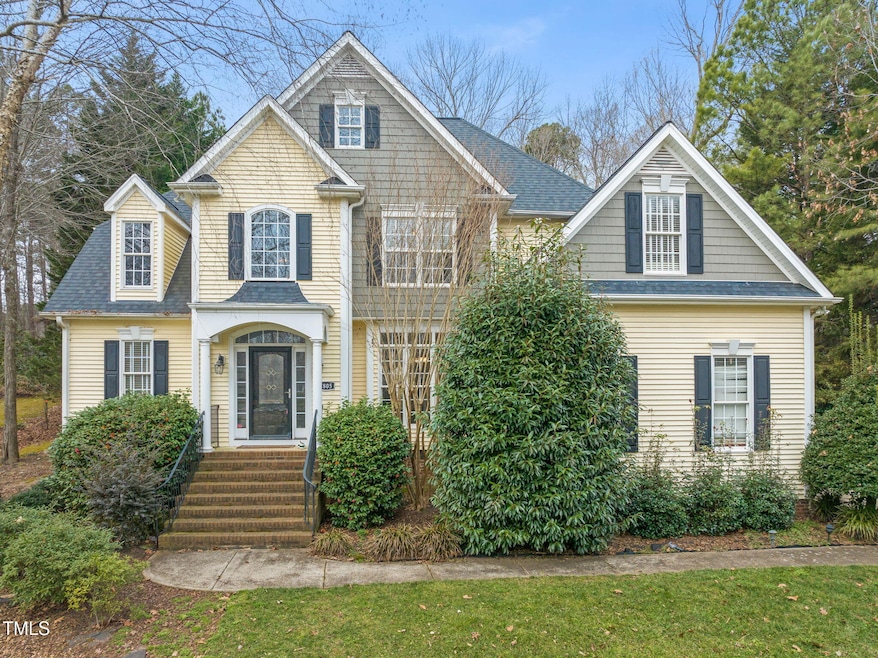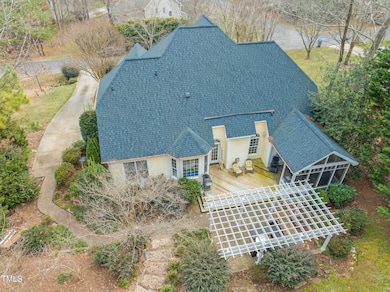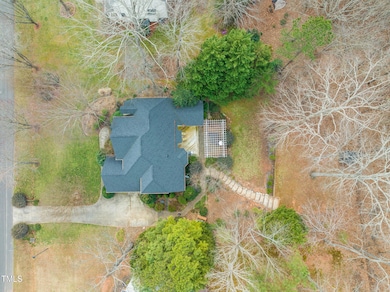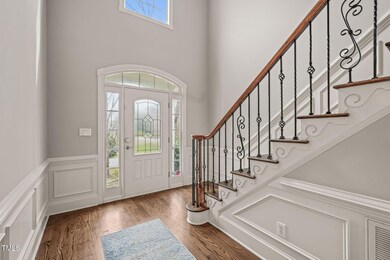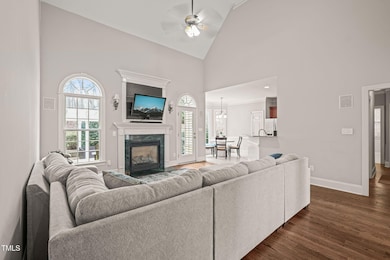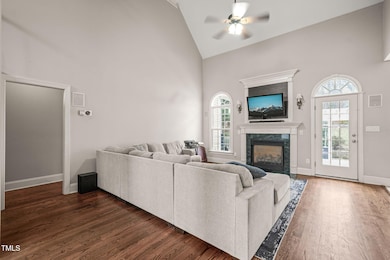
7805 Fairlake Dr Wake Forest, NC 27587
Falls Lake NeighborhoodHighlights
- Deck
- Transitional Architecture
- Whirlpool Bathtub
- North Forest Pines Elementary School Rated A
- Wood Flooring
- Bonus Room
About This Home
As of April 2025Welcome to 7805 Fairlake Drive, a spacious 4-bedroom, 3-bathroom home offering 2,490 square feet of living space on a half-acre lot in the desirable Wake Forest community. This residence features an open floor plan with vaulted ceilings and hardwood floors, creating a bright and inviting atmosphere. The main floor includes a spacious primary suite and a guest suite, ideal for in-laws or visitors. The second floor boasts a large bonus room, two additional bedrooms, and a full bath. Recent updates include a new roof and interior paint in 2020, and a new HVAC system in 2018. The private backyard offers a covered porch, deck, patio and gazebo, perfect for outdoor entertaining. Conveniently located near local amenities and schools, this home combines comfort and style in a prime location.
Home Details
Home Type
- Single Family
Est. Annual Taxes
- $5,719
Year Built
- Built in 2001
Lot Details
- 0.5 Acre Lot
- Property is zoned GR3
HOA Fees
- $35 Monthly HOA Fees
Parking
- 2 Car Attached Garage
- Side Facing Garage
- 2 Open Parking Spaces
Home Design
- Transitional Architecture
- Traditional Architecture
- Raised Foundation
- Shingle Roof
- Vinyl Siding
Interior Spaces
- 2,490 Sq Ft Home
- 1-Story Property
- Tray Ceiling
- High Ceiling
- Ceiling Fan
- Entrance Foyer
- Family Room with Fireplace
- Living Room with Fireplace
- Breakfast Room
- Dining Room
- Bonus Room
- Basement
- Crawl Space
Kitchen
- Electric Range
- Microwave
- Plumbed For Ice Maker
- Dishwasher
- Stainless Steel Appliances
- Granite Countertops
Flooring
- Wood
- Carpet
- Tile
Bedrooms and Bathrooms
- 4 Bedrooms
- Walk-In Closet
- 3 Full Bathrooms
- Private Water Closet
- Whirlpool Bathtub
- Separate Shower in Primary Bathroom
- Bathtub with Shower
- Walk-in Shower
Laundry
- Laundry Room
- Laundry on main level
Outdoor Features
- Deck
- Patio
- Pergola
Schools
- North Forest Elementary School
- Wake Forest Middle School
- Wake Forest High School
Utilities
- Forced Air Heating and Cooling System
Community Details
- Association fees include unknown
- Associa Hrw Association, Phone Number (919) 787-9000
- Fairlake Subdivision
Listing and Financial Details
- Assessor Parcel Number 1832514156
Map
Home Values in the Area
Average Home Value in this Area
Property History
| Date | Event | Price | Change | Sq Ft Price |
|---|---|---|---|---|
| 04/10/2025 04/10/25 | Sold | $565,000 | 0.0% | $227 / Sq Ft |
| 03/06/2025 03/06/25 | Pending | -- | -- | -- |
| 02/28/2025 02/28/25 | For Sale | $565,000 | -- | $227 / Sq Ft |
Tax History
| Year | Tax Paid | Tax Assessment Tax Assessment Total Assessment is a certain percentage of the fair market value that is determined by local assessors to be the total taxable value of land and additions on the property. | Land | Improvement |
|---|---|---|---|---|
| 2024 | $5,719 | $585,706 | $115,000 | $470,706 |
| 2023 | $4,279 | $366,551 | $50,000 | $316,551 |
| 2022 | $4,105 | $366,551 | $50,000 | $316,551 |
| 2021 | $4,034 | $366,551 | $50,000 | $316,551 |
| 2020 | $4,034 | $366,551 | $50,000 | $316,551 |
| 2019 | $4,300 | $345,001 | $70,000 | $275,001 |
| 2018 | $4,072 | $345,001 | $70,000 | $275,001 |
| 2017 | $3,936 | $345,001 | $70,000 | $275,001 |
| 2016 | $3,886 | $336,217 | $70,000 | $266,217 |
| 2015 | $3,692 | $323,689 | $85,000 | $238,689 |
| 2014 | $3,574 | $323,689 | $85,000 | $238,689 |
Mortgage History
| Date | Status | Loan Amount | Loan Type |
|---|---|---|---|
| Open | $539,269 | New Conventional | |
| Closed | $539,269 | New Conventional | |
| Previous Owner | $274,216 | FHA | |
| Previous Owner | $354,900 | Adjustable Rate Mortgage/ARM | |
| Previous Owner | $32,500 | Credit Line Revolving | |
| Previous Owner | $260,000 | New Conventional | |
| Previous Owner | $207,000 | Unknown | |
| Previous Owner | $207,800 | Unknown | |
| Previous Owner | $160,000 | No Value Available | |
| Previous Owner | $52,500 | No Value Available |
Deed History
| Date | Type | Sale Price | Title Company |
|---|---|---|---|
| Warranty Deed | $565,000 | Longleaf Title Insurance | |
| Warranty Deed | $565,000 | Longleaf Title Insurance | |
| Warranty Deed | $385,000 | None Available | |
| Warranty Deed | $355,000 | None Available | |
| Deed | $268,000 | -- | |
| Trustee Deed | $239,610 | None Available | |
| Warranty Deed | $325,000 | None Available | |
| Warranty Deed | $298,000 | -- | |
| Warranty Deed | $53,500 | -- |
About the Listing Agent

Linda Craft is the Chief Executive Officer of Linda Craft Team Realtors, a woman-owned boutique real estate brokerage that has served the Raleigh area since 1985. Linda has the long-term expertise and knowledge to empower clients throughout every stage of their next move.
Linda's Other Listings
Source: Doorify MLS
MLS Number: 10079330
APN: 1832.04-51-4156-000
- 2514 Mcgowan Ct
- 8059 Hogan Dr
- 2613 Forest Lake Ct
- 8022 Hogan Dr
- 8063 Hogan Dr
- 2637 Trifle Ln
- 2633 Trifle Ln
- 1617 Jenkins Rd
- 7429 Wexford Woods Ln
- 2728 Trifle Ln
- 7412 Wexford Woods Ln
- 7301 Wexford Woods Ln
- 3545 Donlin Dr
- 8480 Falkirk Ridge Ct
- 7961 Wexford Waters Ln
- 2957 Wexford Pond Way
- 8001 Wexford Waters Ln
- 3240 Donlin Dr
- 7808 Ailesbury Rd
- 7813 Ailesbury Rd
