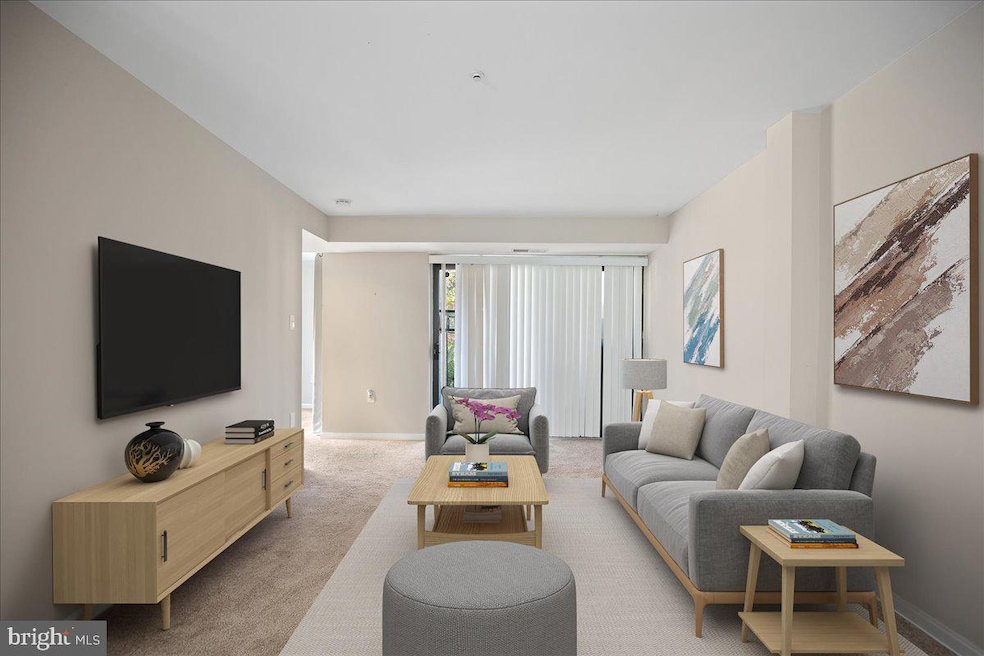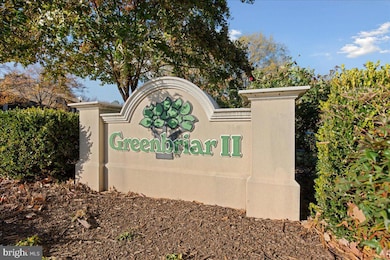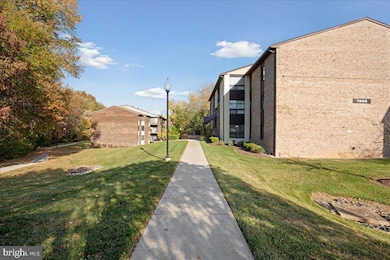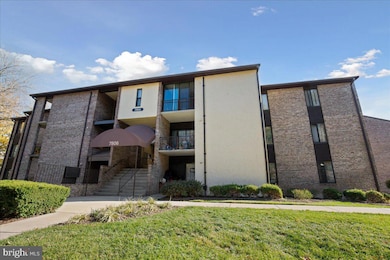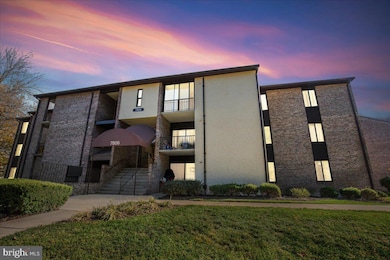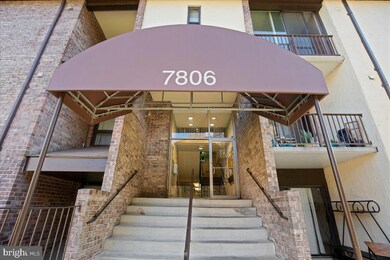
7806 Hanover Pkwy Unit 104 Greenbelt, MD 20770
Estimated payment $2,226/month
Highlights
- Traditional Floor Plan
- Partially Wooded Lot
- Community Center
- Eleanor Roosevelt High School Rated A
- Community Pool
- Breakfast Room
About This Home
Short Sale Approval at list price by BANK. Move in Ready! Unit #104 on door. (Tax record shows 303) ALL UTILITIES included in the monthly condo fee. This 2/ beds, 2 /baths condo offers open floor plan with plenty of natural lighting, lots of closet space. Kitchen, with breakfast area. Separate dining room, separate living room. Private Patio on main level. Washer and dryer convey with the sale. Community amenities include tennis-court, swimming pool and a playground area. Close to shops/restaurants/entertainment and just minutes away from the BW parkway and I-495.
Property Details
Home Type
- Condominium
Est. Annual Taxes
- $3,435
Year Built
- Built in 1975
Lot Details
- No Through Street
- Partially Wooded Lot
- Property is in very good condition
HOA Fees
- $714 Monthly HOA Fees
Home Design
- Brick Exterior Construction
Interior Spaces
- 1,188 Sq Ft Home
- Property has 1 Level
- Traditional Floor Plan
- Ceiling Fan
- Living Room
- Formal Dining Room
Kitchen
- Galley Kitchen
- Breakfast Room
- Electric Oven or Range
- Range Hood
- Dishwasher
- Disposal
Flooring
- Wall to Wall Carpet
- Tile or Brick
- Vinyl
Bedrooms and Bathrooms
- 2 Main Level Bedrooms
- En-Suite Primary Bedroom
- En-Suite Bathroom
- Walk-In Closet
- 2 Full Bathrooms
- Soaking Tub
- Bathtub with Shower
Laundry
- Laundry Room
- Laundry on main level
- Electric Dryer
- Washer
Parking
- Private Parking
- Parking Lot
Outdoor Features
- Exterior Lighting
- Playground
Utilities
- Forced Air Heating and Cooling System
- Vented Exhaust Fan
- Electric Water Heater
Listing and Financial Details
- Assessor Parcel Number 17212335032
Community Details
Overview
- Association fees include air conditioning, alarm system, common area maintenance, electricity, insurance, lawn maintenance, road maintenance, recreation facility, all ground fee, heat, management, pool(s), reserve funds, snow removal, trash, water
- Low-Rise Condominium
- Cvi Condos
- Greenbriar Condo Phase I Subdivision
Amenities
- Picnic Area
- Common Area
- Community Center
Recreation
- Tennis Courts
- Community Playground
- Community Pool
Pet Policy
- Pets allowed on a case-by-case basis
Map
Home Values in the Area
Average Home Value in this Area
Tax History
| Year | Tax Paid | Tax Assessment Tax Assessment Total Assessment is a certain percentage of the fair market value that is determined by local assessors to be the total taxable value of land and additions on the property. | Land | Improvement |
|---|---|---|---|---|
| 2024 | $3,533 | $170,000 | $51,000 | $119,000 |
| 2023 | $3,432 | $165,000 | $0 | $0 |
| 2022 | $3,312 | $160,000 | $0 | $0 |
| 2021 | $3,197 | $155,000 | $46,500 | $108,500 |
| 2020 | $2,981 | $145,000 | $0 | $0 |
| 2019 | $2,838 | $135,000 | $0 | $0 |
| 2018 | $2,581 | $125,000 | $25,000 | $100,000 |
| 2017 | $1,994 | $110,000 | $0 | $0 |
| 2016 | -- | $95,000 | $0 | $0 |
| 2015 | $2,699 | $80,000 | $0 | $0 |
| 2014 | $2,699 | $80,000 | $0 | $0 |
Property History
| Date | Event | Price | Change | Sq Ft Price |
|---|---|---|---|---|
| 04/16/2025 04/16/25 | Price Changed | $220,000 | -2.2% | $185 / Sq Ft |
| 02/15/2025 02/15/25 | Price Changed | $224,999 | -9.3% | $189 / Sq Ft |
| 12/06/2024 12/06/24 | Price Changed | $248,000 | -2.7% | $209 / Sq Ft |
| 11/06/2024 11/06/24 | For Sale | $255,000 | +15.9% | $215 / Sq Ft |
| 09/14/2022 09/14/22 | Sold | $220,000 | -2.2% | $185 / Sq Ft |
| 07/20/2022 07/20/22 | Pending | -- | -- | -- |
| 07/12/2022 07/12/22 | Price Changed | $224,900 | +2.3% | $189 / Sq Ft |
| 07/07/2022 07/07/22 | For Sale | $219,900 | 0.0% | $185 / Sq Ft |
| 03/16/2017 03/16/17 | Rented | $1,500 | -9.1% | -- |
| 03/15/2017 03/15/17 | Under Contract | -- | -- | -- |
| 02/16/2017 02/16/17 | For Rent | $1,650 | -- | -- |
Deed History
| Date | Type | Sale Price | Title Company |
|---|---|---|---|
| Special Warranty Deed | $220,000 | Etitle Agency | |
| Trustee Deed | $131,000 | None Available | |
| Deed | $175,000 | -- | |
| Deed | $83,000 | -- | |
| Deed | $78,000 | -- |
Mortgage History
| Date | Status | Loan Amount | Loan Type |
|---|---|---|---|
| Open | $9,755 | FHA | |
| Open | $216,016 | FHA | |
| Previous Owner | $146,700 | New Conventional |
Similar Homes in Greenbelt, MD
Source: Bright MLS
MLS Number: MDPG2128332
APN: 21-2335032
- 7806 Hanover Pkwy Unit 104
- 7724 Mandan Rd
- 7714 Hanover Pkwy Unit 108
- 7714 Hanover Pkwy Unit 204
- 7704 Hanover Pkwy Unit 201
- 4 Gardenway
- 24 D Ridge Rd
- 7638 Mandan Rd
- 7927 Mandan Rd Unit 203
- 27 B Ridge Rd
- 8007 Mandan Rd Unit 613
- 36 Ridge Rd
- 7921 Mandan Rd Unit 201
- 8017 Mandan Rd Unit 102
- 8013 Mandan Rd Unit T4
- 18 Ridge Rd
- 58M Crescent Rd
- 43 C Ridge Rd
- 7278 Mandan Rd
- 2 Northway
