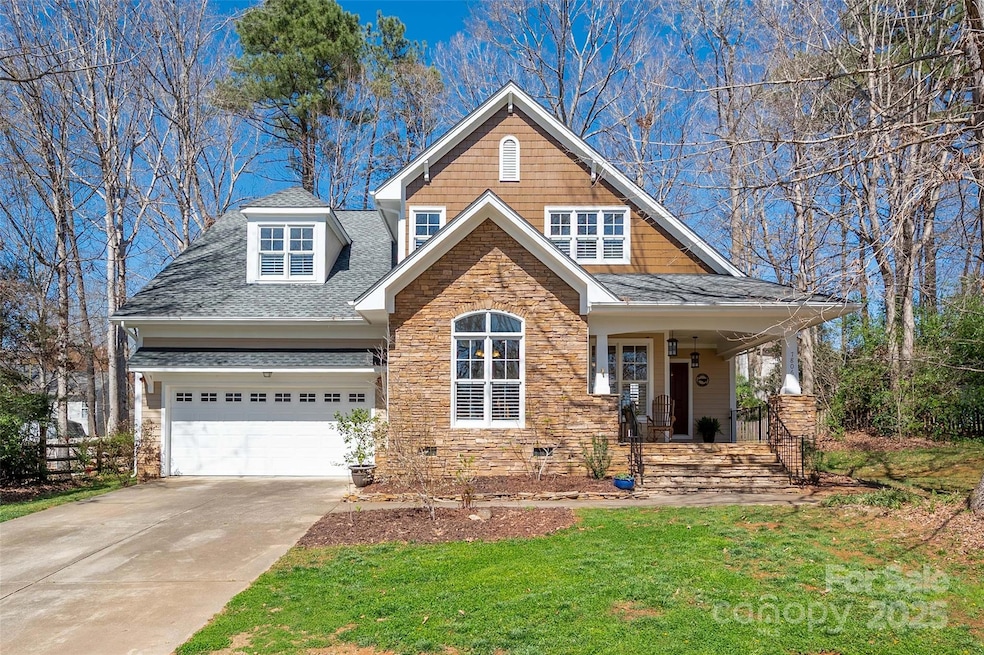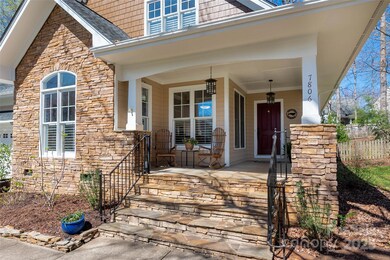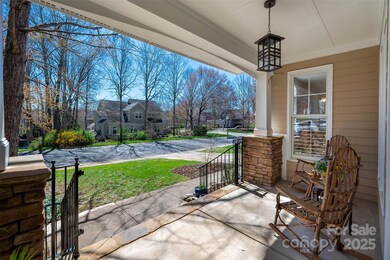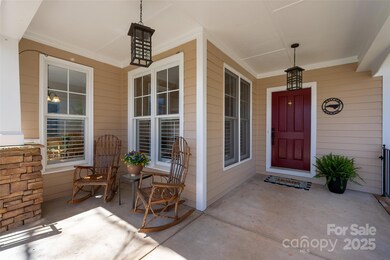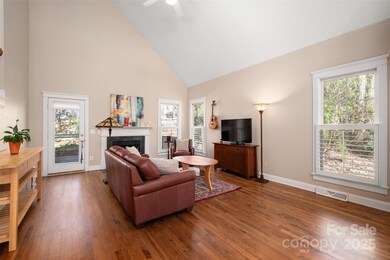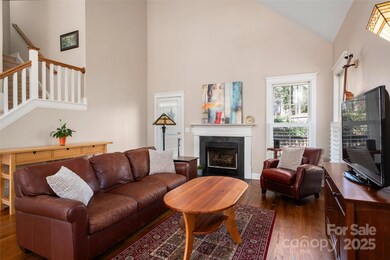
7806 Spanish Oaks Dr Waxhaw, NC 28173
Estimated payment $3,158/month
Highlights
- Open Floorplan
- Deck
- Wood Flooring
- Waxhaw Elementary School Rated A-
- Arts and Crafts Architecture
- Front Porch
About This Home
Charming Craftsman Home – No HOA! Nestled in a picturesque Waxhaw neighborhood, this beautifully maintained home offers a true sense of community—where neighbors lend a hand, friendly waves are the norm, and kids play and explore. Mature trees abound enhancing its charm. Inside, the open floor plan balances connection and privacy. The main level features a spacious great room with a fireplace, dining area, and updated kitchen. The primary suite boasts an ensuite bath and walk-in closet. Upstairs offers 2 bedrooms, a large bonus room with walk-in attic storage—perfect as a bedroom, playroom, or office. Recent updates include freshly painted exterior trim and shake shingles (2024), updated bathroom counters, refinished wood floors, plantation shutters, and newer carpet. The fenced backyard is a private retreat with mature trees and a stone path. Less than 2 miles from Historic Downtown Waxhaw with easy access to restaurants, shopping, parks, and the iconic train footbridge. Must see!
Listing Agent
Martha Schmoecker
EXP Realty LLC Ballantyne Brokerage Phone: 262-820-9609 License #346719
Co-Listing Agent
EXP Realty LLC Ballantyne Brokerage Phone: 262-820-9609 License #71366
Home Details
Home Type
- Single Family
Est. Annual Taxes
- $3,403
Year Built
- Built in 1999
Lot Details
- Lot Dimensions are 82x111x95x117
- Back Yard Fenced
- Property is zoned AL0
Parking
- 2 Car Attached Garage
- Garage Door Opener
- Driveway
Home Design
- Arts and Crafts Architecture
- Stone Siding
Interior Spaces
- 2-Story Property
- Open Floorplan
- Ceiling Fan
- Insulated Windows
- Great Room with Fireplace
- Crawl Space
Kitchen
- Electric Range
- Freezer
- Dishwasher
Flooring
- Wood
- Tile
- Vinyl
Bedrooms and Bathrooms
- Garden Bath
Laundry
- Laundry Room
- Washer and Electric Dryer Hookup
Outdoor Features
- Deck
- Front Porch
Schools
- Waxhaw Elementary School
- Parkwood Middle School
- Parkwood High School
Utilities
- Multiple cooling system units
- Forced Air Heating and Cooling System
- Heating System Uses Natural Gas
- Gas Water Heater
Community Details
- The Oaks On Providence Subdivision
Listing and Financial Details
- Assessor Parcel Number 06-141-143
Map
Home Values in the Area
Average Home Value in this Area
Tax History
| Year | Tax Paid | Tax Assessment Tax Assessment Total Assessment is a certain percentage of the fair market value that is determined by local assessors to be the total taxable value of land and additions on the property. | Land | Improvement |
|---|---|---|---|---|
| 2024 | $3,403 | $331,900 | $55,900 | $276,000 |
| 2023 | $3,368 | $331,900 | $55,900 | $276,000 |
| 2022 | $3,368 | $331,900 | $55,900 | $276,000 |
| 2021 | $3,363 | $331,900 | $55,900 | $276,000 |
| 2020 | $1,896 | $242,010 | $38,610 | $203,400 |
| 2019 | $2,832 | $242,010 | $38,610 | $203,400 |
| 2018 | $1,901 | $242,010 | $38,610 | $203,400 |
| 2017 | $2,861 | $242,000 | $38,600 | $203,400 |
| 2016 | $2,813 | $242,010 | $38,610 | $203,400 |
| 2015 | $1,971 | $242,010 | $38,610 | $203,400 |
| 2014 | $1,769 | $251,960 | $44,600 | $207,360 |
Property History
| Date | Event | Price | Change | Sq Ft Price |
|---|---|---|---|---|
| 03/21/2025 03/21/25 | For Sale | $514,900 | +94.3% | $197 / Sq Ft |
| 07/28/2017 07/28/17 | Sold | $265,000 | -5.3% | $104 / Sq Ft |
| 06/28/2017 06/28/17 | Pending | -- | -- | -- |
| 05/27/2017 05/27/17 | For Sale | $279,900 | -- | $110 / Sq Ft |
Deed History
| Date | Type | Sale Price | Title Company |
|---|---|---|---|
| Warranty Deed | $265,000 | Master Title | |
| Warranty Deed | $215,000 | -- | |
| Warranty Deed | $23,500 | -- |
Mortgage History
| Date | Status | Loan Amount | Loan Type |
|---|---|---|---|
| Open | $210,000 | New Conventional | |
| Closed | $212,000 | New Conventional | |
| Previous Owner | $187,625 | New Conventional | |
| Previous Owner | $212,000 | Unknown | |
| Previous Owner | $26,500 | Credit Line Revolving | |
| Previous Owner | $15,000 | Credit Line Revolving | |
| Previous Owner | $212,000 | Unknown | |
| Previous Owner | $208,200 | No Value Available |
Similar Homes in Waxhaw, NC
Source: Canopy MLS (Canopy Realtor® Association)
MLS Number: 4235449
APN: 06-141-143
- 4007 Hermes Ln
- 7708 Spanish Oaks Dr
- 2015 Chadwell Ct
- 2011 Dunsmore Ln Unit 137
- 2005 Dunsmore Ln
- 1983 Trace Creek Dr
- 3914 Cassidy Dr
- 0000 Hwy 16 Hwy
- 2819 Blythe Rd
- 2008 Fallondale Rd
- 3004 Fallondale Rd
- 3005 Oakmere Rd
- 2140 Majestic Poplar Dr
- 4600 TBD Waxhaw-Marvin Rd
- 360 N Broad St
- 5004 Oakmere Rd
- 3015 Fallondale Rd
- 207 Blythe Mill Rd
- 3034 Oakmere Rd
- 5012 Oakmere Rd
