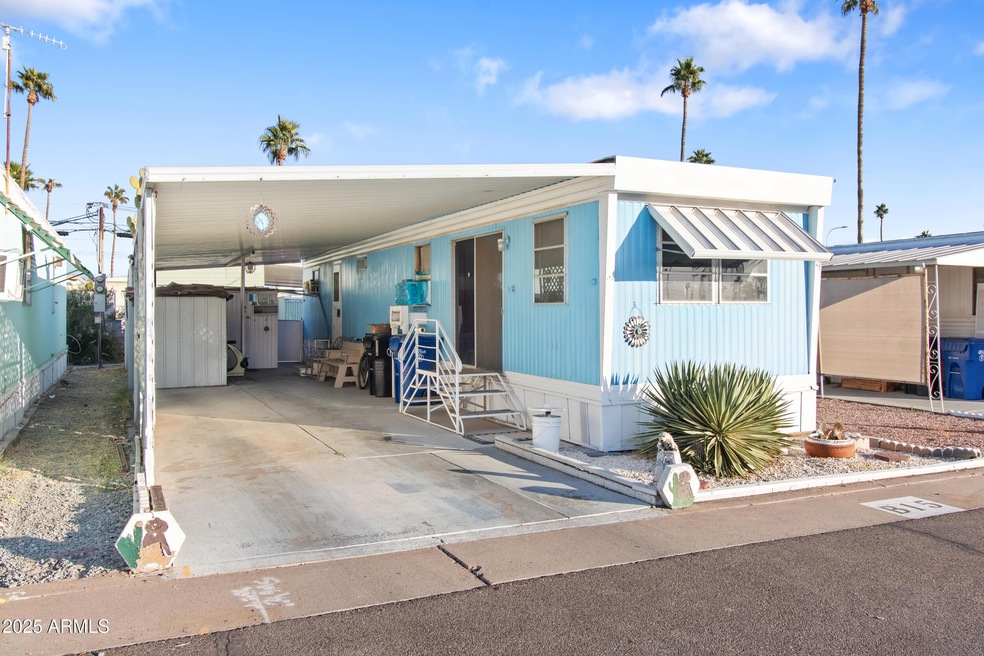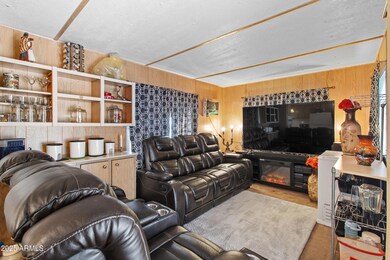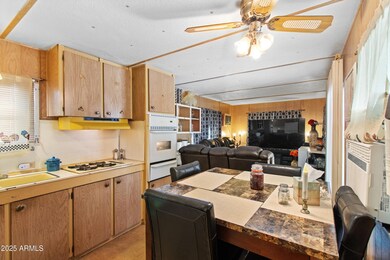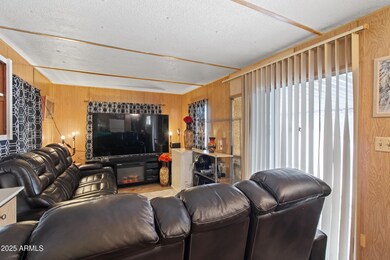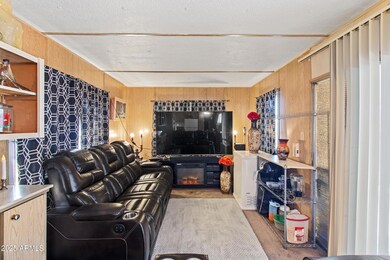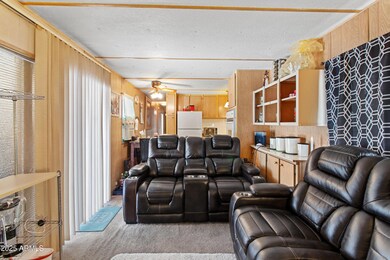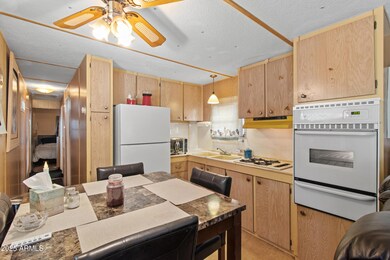
7807 E Main St Unit B-15 Mesa, AZ 85207
Central Mesa East NeighborhoodHighlights
- Fitness Center
- Gated Community
- Clubhouse
- Franklin at Brimhall Elementary School Rated A
- City Lights View
- Heated Community Pool
About This Home
As of February 20252 BEDROOM 1 BATHROOM IN GATED COMMUNITY WITH AMENITIES NEARBY FOR CONVENIENCE***RENTALS OK***PET FRIENDLY WITH DOG PARK,WELL MAINTAINED HOME,NEW REFRIGERATOR,WINDOW AC WALL UNIT IN KITCHEN AND NEWER WALL OVEN,TANDEM 2 CAR COVERED PARKING WITH 2 SHEDS,LOT RENT *830.00 MO*AGAVE VILLAGE IS A 55+ACTIVE ADULT,GATED COMMUNITY WITH 2 HEATED POOLS,HOT TUBS,COMMUNITY CENTER,FITNESS ROOM,BOCCE BALL,PICKLEBALL,COMMUNITY PARK,BARBECUE PAVILION,SHUFFLEBOARD,COMPUTER ROOM,ACTIVITIES AND MORE!
Property Details
Home Type
- Mobile/Manufactured
Year Built
- Built in 1966
Lot Details
- Private Streets
- Land Lease of $830 per month
HOA Fees
- $830 Monthly HOA Fees
Parking
- 2 Carport Spaces
Property Views
- City Lights
- Mountain
Home Design
- Wood Frame Construction
- Reflective Roof
Interior Spaces
- 510 Sq Ft Home
- 1-Story Property
- Ceiling Fan
Kitchen
- Eat-In Kitchen
- Gas Cooktop
- Laminate Countertops
Flooring
- Carpet
- Vinyl
Bedrooms and Bathrooms
- 2 Bedrooms
- Primary Bathroom is a Full Bathroom
- 1 Bathroom
Accessible Home Design
- Grab Bar In Bathroom
- No Interior Steps
- Multiple Entries or Exits
Outdoor Features
- Covered patio or porch
- Outdoor Storage
Location
- Property is near a bus stop
Schools
- Adult Elementary And Middle School
- Adult High School
Utilities
- Cooling System Mounted To A Wall/Window
- Heating Available
- High Speed Internet
- Cable TV Available
Listing and Financial Details
- Tax Lot B-15
- Assessor Parcel Number 218-35-001-J
Community Details
Overview
- Association fees include no fees
- Built by NEW MOON
- Agave Village Manufactured Housing 55+ Age Qualified Community Subdivision
Amenities
- Clubhouse
- Theater or Screening Room
- Recreation Room
- Coin Laundry
- No Laundry Facilities
Recreation
- Pickleball Courts
- Fitness Center
- Heated Community Pool
- Community Spa
- Bike Trail
Security
- Gated Community
Map
Home Values in the Area
Average Home Value in this Area
Property History
| Date | Event | Price | Change | Sq Ft Price |
|---|---|---|---|---|
| 02/03/2025 02/03/25 | Sold | $10,500 | +6.1% | $21 / Sq Ft |
| 01/25/2025 01/25/25 | Pending | -- | -- | -- |
| 01/17/2025 01/17/25 | For Sale | $9,900 | -- | $19 / Sq Ft |
Similar Homes in Mesa, AZ
Source: Arizona Regional Multiple Listing Service (ARMLS)
MLS Number: 6807421
- 7807 E Main St Unit CC105
- 7807 E Main St Unit F-35
- 7807 E Main St Unit H7
- 7807 E Main St Unit E-38
- 7807 E Main St Unit D-6
- 7807 E Main St Unit CC-98
- 7807 E Main St Unit B-19
- 7807 E Main St Unit H12
- 7807 E Main St Unit D-32
- 7807 E Main St Unit F24
- 7807 E Main St Unit F-30
- 7807 E Main St Unit AA-8
- 7807 E Main St Unit CC-106
- 7807 E Main St Unit CC-70
- 7807 E Main St Unit A-10
- 7807 E Main St Unit CC-68
- 7807 E Main St Unit BB-21
- 7807 E Main St Unit D26
- 7807 E Main St Unit C-2
- 7419 E Abilene Ave
