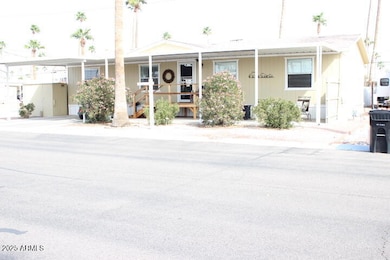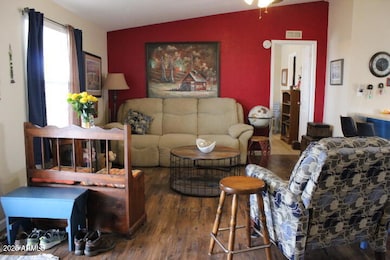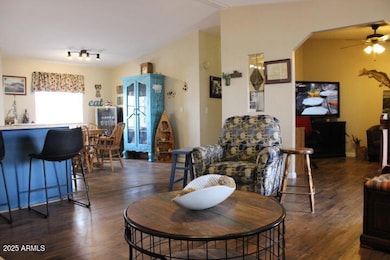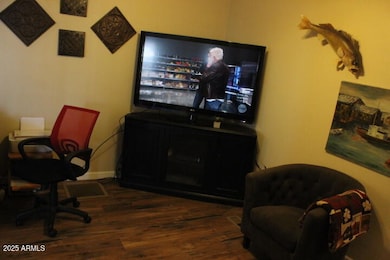
7807 E Main St Unit D-32 Mesa, AZ 85207
Central Mesa East NeighborhoodEstimated payment $1,182/month
Highlights
- Fitness Center
- Clubhouse
- Eat-In Kitchen
- Franklin at Brimhall Elementary School Rated A
- Heated Community Pool
- Cooling Available
About This Home
Welcome to this charming three-bedroom, two-bath gem in a welcoming 55+ community! Designed for comfort and style, this home features an open-concept kitchen that flows seamlessly into the spacious living room—perfect for entertaining or simply enjoying everyday life. The primary suite is a true retreat, boasting a luxurious over sized tub for ultimate relaxation. With modern finishes, plenty of natural light, and a warm community atmosphere, this home offers the perfect blend of convenience and tranquility.
Open House Schedule
-
Saturday, April 26, 202510:00 to 11:00 am4/26/2025 10:00:00 AM +00:004/26/2025 11:00:00 AM +00:00Add to Calendar
Property Details
Home Type
- Mobile/Manufactured
Est. Annual Taxes
- $222
Year Built
- Built in 1993
Lot Details
- Land Lease of $830 per month
HOA Fees
- $830 Monthly HOA Fees
Parking
- 2 Carport Spaces
Home Design
- Composition Roof
Interior Spaces
- 1,568 Sq Ft Home
- 1-Story Property
- Laminate Flooring
Kitchen
- Eat-In Kitchen
- Gas Cooktop
Bedrooms and Bathrooms
- 3 Bedrooms
- Primary Bathroom is a Full Bathroom
- 2 Bathrooms
Schools
- Adult Elementary And Middle School
- Adult High School
Utilities
- Cooling Available
- Heating System Uses Natural Gas
- High Speed Internet
Listing and Financial Details
- Tax Lot D-32
- Assessor Parcel Number 218-35-001-J
Community Details
Overview
- Association fees include no fees
- Built by Crestpoint
- Agave Village Subdivision
Amenities
- Clubhouse
- Recreation Room
- Coin Laundry
Recreation
- Fitness Center
- Heated Community Pool
- Community Spa
Map
Home Values in the Area
Average Home Value in this Area
Property History
| Date | Event | Price | Change | Sq Ft Price |
|---|---|---|---|---|
| 03/31/2025 03/31/25 | Price Changed | $59,900 | -6.3% | $38 / Sq Ft |
| 02/28/2025 02/28/25 | For Sale | $63,900 | -- | $41 / Sq Ft |
Similar Homes in Mesa, AZ
Source: Arizona Regional Multiple Listing Service (ARMLS)
MLS Number: 6828287
- 7807 E Main St Unit CC105
- 7807 E Main St Unit F-35
- 7807 E Main St Unit H7
- 7807 E Main St Unit E-38
- 7807 E Main St Unit D-6
- 7807 E Main St Unit CC-98
- 7807 E Main St Unit B-19
- 7807 E Main St Unit H12
- 7807 E Main St Unit D-32
- 7807 E Main St Unit F24
- 7807 E Main St Unit F-30
- 7807 E Main St Unit AA-8
- 7807 E Main St Unit CC-106
- 7807 E Main St Unit CC-70
- 7807 E Main St Unit A-10
- 7807 E Main St Unit CC-68
- 7807 E Main St Unit BB-21
- 7807 E Main St Unit D26
- 7807 E Main St Unit C-2
- 7419 E Abilene Ave






