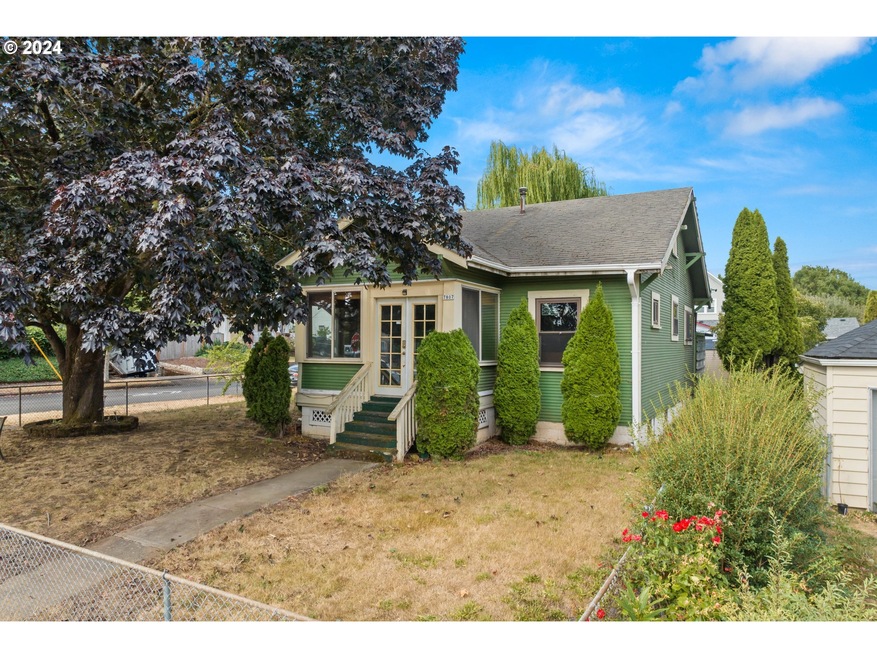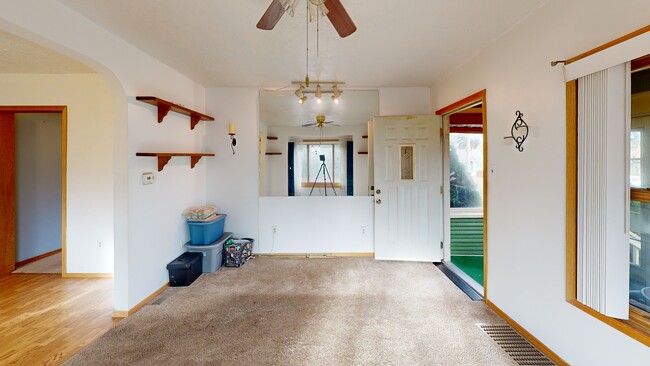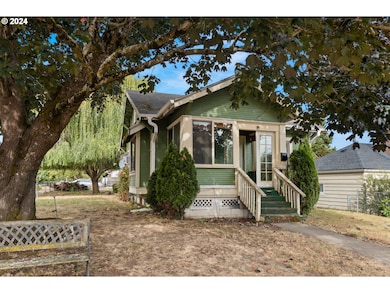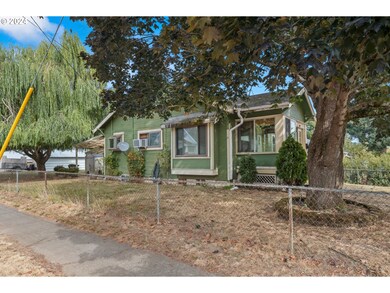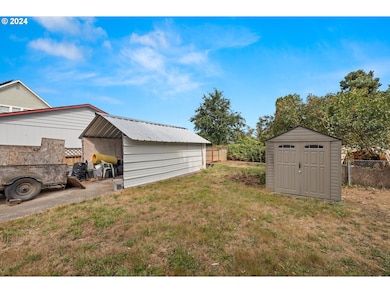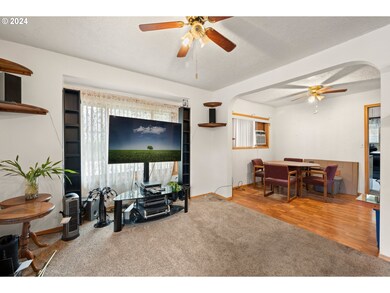
$279,000
- 2 Beds
- 2 Baths
- 1,200 Sq Ft
- 14819 NE Sacramento St
- Unit 99
- Portland, OR
Premiere main level corner unit condo with 1200 sq ft. in 55 + Summerplace! This 2 bed, 2 bath home has a walk-out slider with a covered patio and an extremely convenient paved path that leads around to the front of the building. Enjoy the private fully landscaped view from the living and dining areas. This unit has natural gas with a newer fireplace insert. Additional upgrades include the modern
Jeff Walker RE/MAX Equity Group
