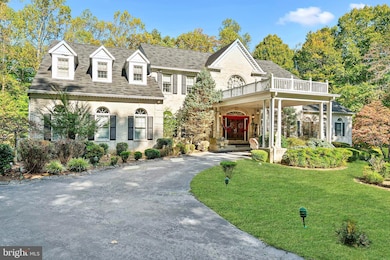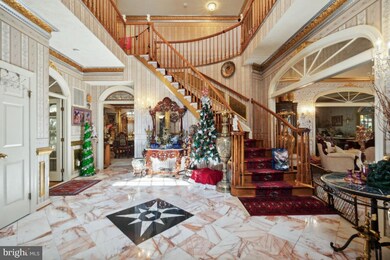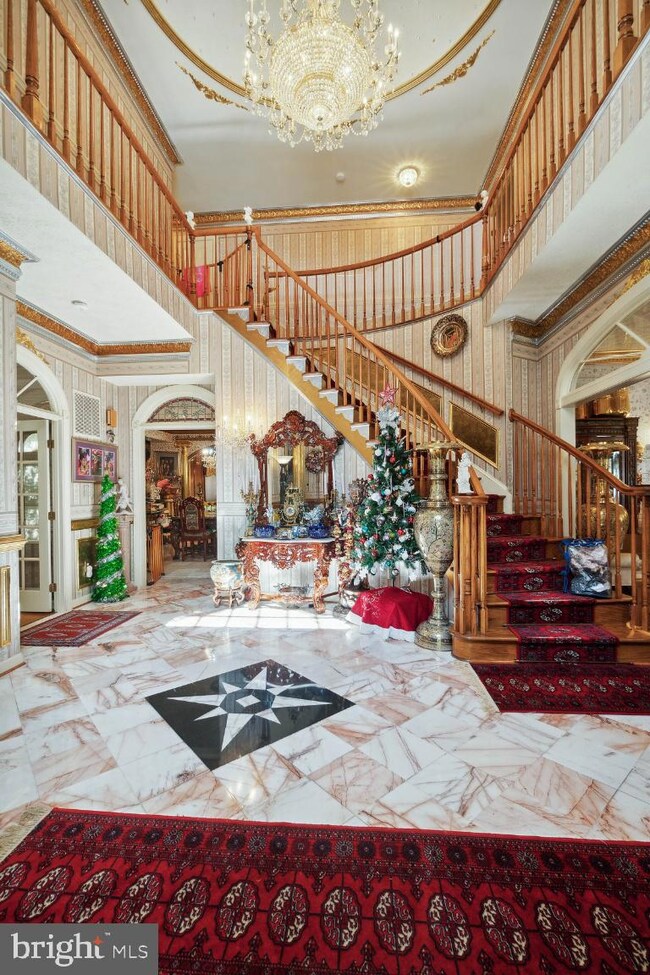
7808 Hill House Ct Fairfax Station, VA 22039
Farrs Corner NeighborhoodHighlights
- Second Kitchen
- Eat-In Gourmet Kitchen
- Open Floorplan
- Fairview Elementary School Rated A-
- View of Trees or Woods
- Curved or Spiral Staircase
About This Home
As of February 2025Spectacular custom home with nearly 10,000 finished sq ft on 5 acres in Devereux Station! Enter through the covered portico and circular drive, into a magnificent two-story foyer with marble flooring, curved staircase, and custom Jeffersonian ceiling dome. Luxurious touches and decor throughout the home include moldings, columns, exquisite wooden built-ins, two wood-burning fireplaces, skylights, French doors, and marble, tile, and hardwood flooring. The stunning kitchen is the heart of the home with granite counters, marble floors, center island, six-burner JennAir stovetop, SubZero flush mounted frig, double wall ovens, extensive cabinetry and recessed lighting. There's room for everyone and everything with expansive spaces for entertaining, working, dining, exercising, and relaxing! Unique features of this estate home include a side sunroom/billiard room, rear sunlit solarium with castle-like windows and wood-paneled ceiling, and a lower-level party room with dance floor, mirrors, spotlights, and curved walk-behind bar! The walk-out lower level also offers a full apartment with second kitchen, 6th bedroom, living room, den, and 4th full bathroom. Enjoy privacy and outdoor living on the main deck, a Juliet balcony off the primary bedroom, and the wide-open rear yard, surrounded by mature trees. The home has been richly decorated and personalized but offers so much space and potential for new owners to bring their own dreams to life. The property offers technology features like four HVAC zones, ceiling-mounted speakers, exterior cameras, and security system.
INVESTORS - current homeowners have lived here 30+ years and would gladly rent from new owners, ask Listing Agent for details.
Home Details
Home Type
- Single Family
Est. Annual Taxes
- $17,916
Year Built
- Built in 1990 | Remodeled in 1994
Lot Details
- 5.07 Acre Lot
- Southwest Facing Home
- Landscaped
- Backs to Trees or Woods
- Property is zoned 030
HOA Fees
- $83 Monthly HOA Fees
Parking
- 2 Car Attached Garage
- Side Facing Garage
- Garage Door Opener
- Circular Driveway
Home Design
- Colonial Architecture
- Aluminum Siding
- Brick Front
- Concrete Perimeter Foundation
Interior Spaces
- Property has 3 Levels
- Open Floorplan
- Wet Bar
- Curved or Spiral Staircase
- Built-In Features
- Bar
- Chair Railings
- Crown Molding
- Beamed Ceilings
- Cathedral Ceiling
- Ceiling Fan
- Skylights
- Recessed Lighting
- 2 Fireplaces
- Window Treatments
- Bay Window
- Entrance Foyer
- Great Room
- Family Room Off Kitchen
- Sitting Room
- Living Room
- Formal Dining Room
- Den
- Game Room
- Sun or Florida Room
- Solarium
- Home Gym
- Views of Woods
- Surveillance System
Kitchen
- Eat-In Gourmet Kitchen
- Second Kitchen
- Breakfast Area or Nook
- Built-In Double Oven
- Cooktop
- Built-In Microwave
- Extra Refrigerator or Freezer
- Ice Maker
- Dishwasher
- Kitchen Island
- Upgraded Countertops
- Trash Compactor
- Disposal
Flooring
- Wood
- Carpet
- Marble
- Ceramic Tile
Bedrooms and Bathrooms
- En-Suite Primary Bedroom
- En-Suite Bathroom
- Walk-In Closet
- Hydromassage or Jetted Bathtub
- Walk-in Shower
Laundry
- Laundry on main level
- Front Loading Dryer
- Front Loading Washer
Finished Basement
- Walk-Out Basement
- Exterior Basement Entry
- Sump Pump
Outdoor Features
- Balcony
- Deck
Schools
- Fairview Elementary School
- Robinson Secondary Middle School
- Robinson Secondary High School
Utilities
- Forced Air Zoned Heating and Cooling System
- Heat Pump System
- Pellet Stove burns compressed wood to generate heat
- Vented Exhaust Fan
- Well
- Electric Water Heater
- Septic Tank
Community Details
- Association fees include common area maintenance
- Devereux Station Subdivision, Maplebranch Floorplan
Listing and Financial Details
- Tax Lot 29
- Assessor Parcel Number 0952 10 0029
Map
Home Values in the Area
Average Home Value in this Area
Property History
| Date | Event | Price | Change | Sq Ft Price |
|---|---|---|---|---|
| 02/18/2025 02/18/25 | Sold | $1,425,000 | -3.4% | $147 / Sq Ft |
| 11/03/2024 11/03/24 | For Sale | $1,475,000 | -- | $152 / Sq Ft |
Tax History
| Year | Tax Paid | Tax Assessment Tax Assessment Total Assessment is a certain percentage of the fair market value that is determined by local assessors to be the total taxable value of land and additions on the property. | Land | Improvement |
|---|---|---|---|---|
| 2021 | $13,203 | $1,125,120 | $516,000 | $609,120 |
| 2020 | $12,721 | $1,074,830 | $516,000 | $558,830 |
| 2019 | $12,671 | $1,070,630 | $515,000 | $555,630 |
| 2018 | $12,671 | $1,070,630 | $515,000 | $555,630 |
| 2017 | $12,916 | $1,112,450 | $515,000 | $597,450 |
| 2016 | $12,888 | $1,112,450 | $515,000 | $597,450 |
| 2015 | $11,986 | $1,074,000 | $505,000 | $569,000 |
| 2014 | $11,959 | $1,074,000 | $505,000 | $569,000 |
Mortgage History
| Date | Status | Loan Amount | Loan Type |
|---|---|---|---|
| Closed | $50,000 | New Conventional | |
| Closed | $1,780,000 | Small Business Administration | |
| Closed | $450,000 | Unknown | |
| Closed | $636,150 | Stand Alone Refi Refinance Of Original Loan | |
| Closed | $363,850 | Stand Alone Refi Refinance Of Original Loan | |
| Closed | $40,000 | Unknown | |
| Closed | $592,000 | New Conventional | |
| Closed | $175,000 | Credit Line Revolving |
Similar Homes in the area
Source: Bright MLS
MLS Number: VAFX2208518
APN: 095-2-10-0029
- 11550 Henderson Rd
- 7951 Kelly Ann Ct
- 11701 Henderson Rd
- 8228 Shadowridge Dr
- 7317 Scarlet Oak Ct
- 8605 Running Fox Ct
- 12061 Rose Hall Dr
- 8390 Sylvan Way
- 7101 Twelve Oaks Dr
- 12139 Wolf Valley Dr
- 4730 Occoquan Overlook
- 7900 Wild Orchid Way
- 7816 S Valley Dr
- 6248 Woodfair Dr
- 6539 Foxhollow Ln
- 8001 Ox Rd
- 6122 Emmett Guards Ct
- 9813 S Park Cir
- 6252 Little ox Rd
- 8404 Cardinal Rose Ct






