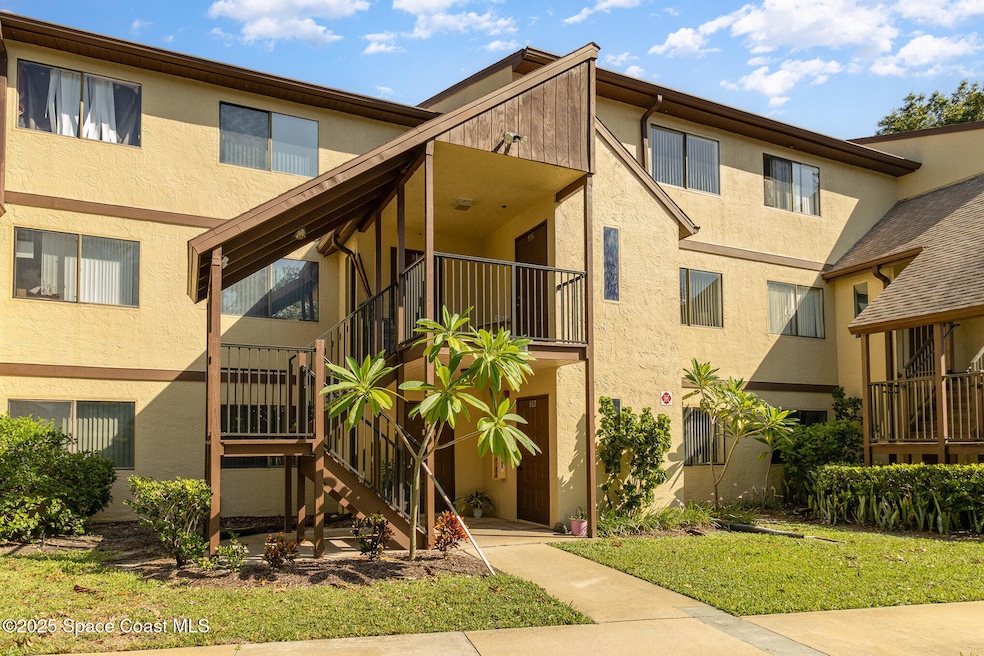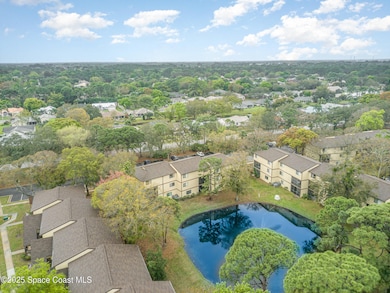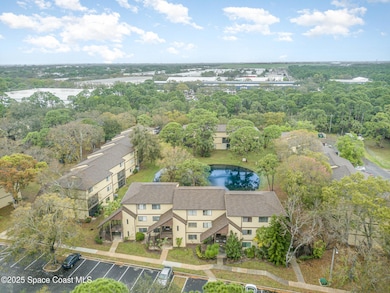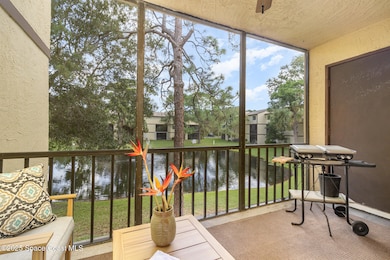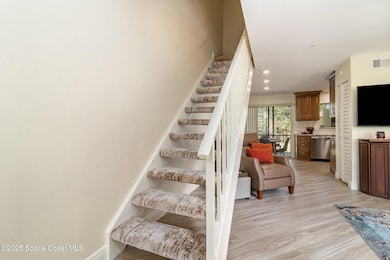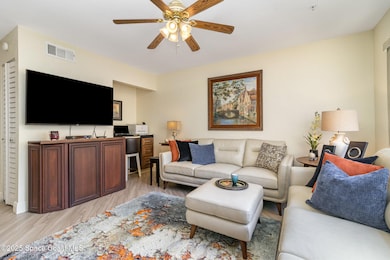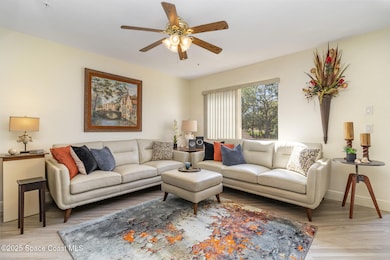
7808 Shadowood Dr Unit 806 Melbourne, FL 32904
Estimated payment $1,757/month
Highlights
- Fitness Center
- RV or Boat Storage in Community
- Clubhouse
- Melbourne Senior High School Rated A-
- Pond View
- Wooded Lot
About This Home
Set amidst scenic grounds in a central location, this beautifully updated, fully furnished condo is perfect for a first-time or out-of-state buyer. Skip the hassle of furnishing a home—this one is designed for comfort and convenience. Modern upgrades include stylish flooring and a tasteful paint palette. The kitchen features quality appliances, granite counter tops, oversized primary bedroom easily fits the king-sized bed and extra furnishings. Both bedrooms offer walk-in closets for ample storage, and the updated bathrooms add a touch of luxury. Enjoy peaceful pond views from the screened patio, which also includes a laundry closet for added convenience. The community offers fantastic amenities, including RV storage, a pool, tennis, racquetball, a gym, and a clubhouse. The monthly fee includes cable and Wi-Fi. All furnishings are provided as a courtesy by the seller, making this home move-in ready and ideal for anyone seeking a stress-free transition.
Property Details
Home Type
- Condominium
Est. Annual Taxes
- $1,919
Year Built
- Built in 1984 | Remodeled
Lot Details
- South Facing Home
- Wooded Lot
HOA Fees
- $481 Monthly HOA Fees
Home Design
- Traditional Architecture
- Frame Construction
- Shingle Roof
- Wood Siding
- Stucco
Interior Spaces
- 1,072 Sq Ft Home
- 2-Story Property
- Built-In Features
- Ceiling Fan
- Living Room
- Dining Room
- Screened Porch
- Pond Views
Kitchen
- Eat-In Kitchen
- Electric Oven
- Electric Range
- Microwave
- Dishwasher
- Disposal
Flooring
- Carpet
- Laminate
- Tile
Bedrooms and Bathrooms
- 2 Bedrooms
- Split Bedroom Floorplan
- Walk-In Closet
- 2 Full Bathrooms
- Shower Only
Laundry
- Laundry in unit
- Washer
Parking
- Additional Parking
- Parking Lot
- Assigned Parking
Schools
- Roy Allen Elementary School
- Central Middle School
- Melbourne High School
Utilities
- Central Heating and Cooling System
- Electric Water Heater
- Cable TV Available
Listing and Financial Details
- Assessor Parcel Number 27-36-36-25-00004.0-0099.00
Community Details
Overview
- Association fees include cable TV, insurance, internet, ground maintenance, maintenance structure, trash
- Garrett's Run Association
- Garretts Run Condo Subdivision
- Maintained Community
Amenities
- Clubhouse
Recreation
- RV or Boat Storage in Community
- Racquetball
- Fitness Center
- Community Pool
Pet Policy
- Pet Size Limit
- 2 Pets Allowed
- Dogs and Cats Allowed
- Breed Restrictions
Map
Home Values in the Area
Average Home Value in this Area
Tax History
| Year | Tax Paid | Tax Assessment Tax Assessment Total Assessment is a certain percentage of the fair market value that is determined by local assessors to be the total taxable value of land and additions on the property. | Land | Improvement |
|---|---|---|---|---|
| 2023 | $1,881 | $146,350 | $0 | $0 |
| 2022 | $1,461 | $98,700 | $0 | $0 |
| 2021 | $1,459 | $89,670 | $0 | $89,670 |
| 2020 | $1,247 | $74,670 | $0 | $74,670 |
| 2019 | $1,255 | $72,840 | $0 | $72,840 |
| 2018 | $508 | $47,160 | $0 | $0 |
| 2017 | $771 | $40,230 | $0 | $40,230 |
| 2016 | $727 | $34,850 | $0 | $0 |
| 2015 | $696 | $31,680 | $0 | $0 |
| 2014 | $764 | $33,880 | $0 | $0 |
Property History
| Date | Event | Price | Change | Sq Ft Price |
|---|---|---|---|---|
| 03/28/2025 03/28/25 | Price Changed | $199,900 | +0.5% | $186 / Sq Ft |
| 03/28/2025 03/28/25 | Price Changed | $199,000 | -4.3% | $186 / Sq Ft |
| 02/21/2025 02/21/25 | For Sale | $208,000 | +108.0% | $194 / Sq Ft |
| 05/28/2020 05/28/20 | Sold | $100,000 | -7.8% | $86 / Sq Ft |
| 05/15/2020 05/15/20 | Pending | -- | -- | -- |
| 05/13/2020 05/13/20 | For Sale | $108,500 | +29.3% | $93 / Sq Ft |
| 07/24/2018 07/24/18 | Sold | $83,900 | -5.6% | $78 / Sq Ft |
| 06/16/2018 06/16/18 | Pending | -- | -- | -- |
| 06/01/2018 06/01/18 | For Sale | $88,900 | 0.0% | $83 / Sq Ft |
| 05/31/2018 05/31/18 | Pending | -- | -- | -- |
| 05/31/2018 05/31/18 | For Sale | $88,900 | +21.0% | $83 / Sq Ft |
| 11/17/2017 11/17/17 | Sold | $73,500 | -11.3% | $69 / Sq Ft |
| 11/02/2017 11/02/17 | Pending | -- | -- | -- |
| 10/16/2017 10/16/17 | Price Changed | $82,900 | -4.1% | $77 / Sq Ft |
| 09/17/2017 09/17/17 | Price Changed | $86,400 | -0.6% | $81 / Sq Ft |
| 08/24/2017 08/24/17 | Price Changed | $86,900 | +1.2% | $81 / Sq Ft |
| 08/24/2017 08/24/17 | For Sale | $85,900 | -- | $80 / Sq Ft |
Deed History
| Date | Type | Sale Price | Title Company |
|---|---|---|---|
| Warranty Deed | $100,000 | State Title Partners Llp | |
| Warranty Deed | $83,900 | Alliance Title Insurance Age | |
| Warranty Deed | $73,500 | Alliance Title Ins Agency In | |
| Interfamily Deed Transfer | -- | Attorney | |
| Warranty Deed | $89,000 | Security First Title Partner |
Mortgage History
| Date | Status | Loan Amount | Loan Type |
|---|---|---|---|
| Previous Owner | $86,400 | New Conventional | |
| Previous Owner | $34,000 | No Value Available | |
| Previous Owner | $80,100 | New Conventional |
About the Listing Agent

Jennifer Pecora believes that exemplary customer service is her primary goal with each and every real estate transaction she performs. Her extensive training as a customer service representative in the corporate travel division of a premier national company provided her invaluable experience as a Realtor®. But it’s the conviction that she wakes up with every day that has propelled her success in her chosen field. “I believe that exceptional customer service is paramount to everything else,”
Jennifer's Other Listings
Source: Space Coast MLS (Space Coast Association of REALTORS®)
MLS Number: 1038002
APN: 27-36-36-25-00004.0-0099.00
- 7814 Shadowood Dr Unit 512
- 7808 Shadowood Dr Unit 806
- 7817 Maplewood Dr Unit 606
- 7817 Maplewood Dr Unit 601
- 7711 Greenboro Dr
- 845 Hunters Creek Dr
- 896 Hunters Creek Dr
- 7951 Timberlake Dr
- 655 Cocoanut Grove Ave
- 7970 Timberlake Dr
- 8303 Sylvan Dr
- 8311 Sylvan Dr
- 849 Potomac Dr
- 591 Ponderosa St
- 8041 Pine Needle Ln
- 8343 Sylvan Dr
- 576 Ponderosa St
- 800 Potomac Dr
- 690 Lemon Grove Ave
- 781 Conestee Dr
