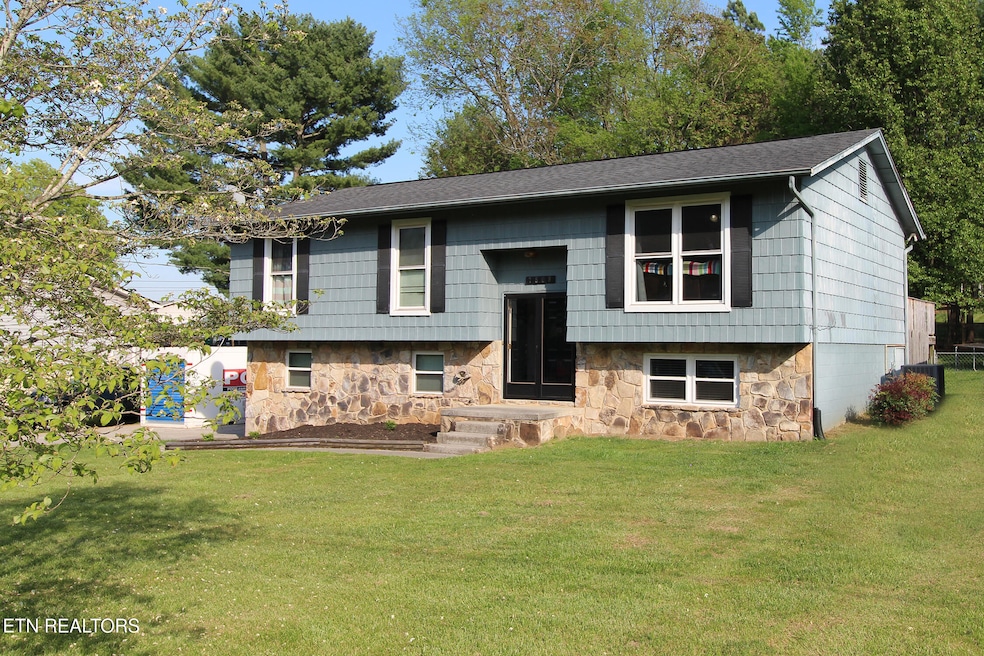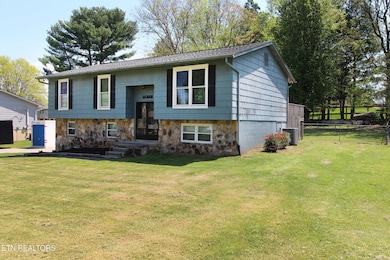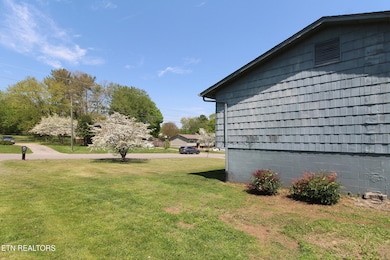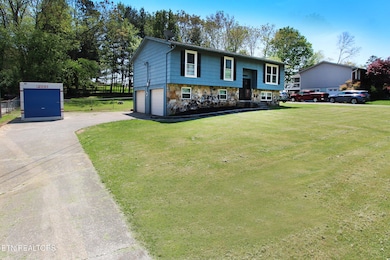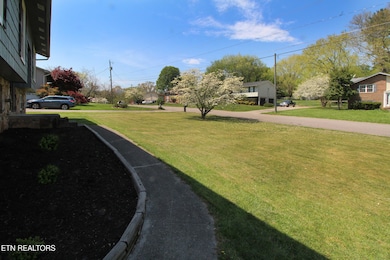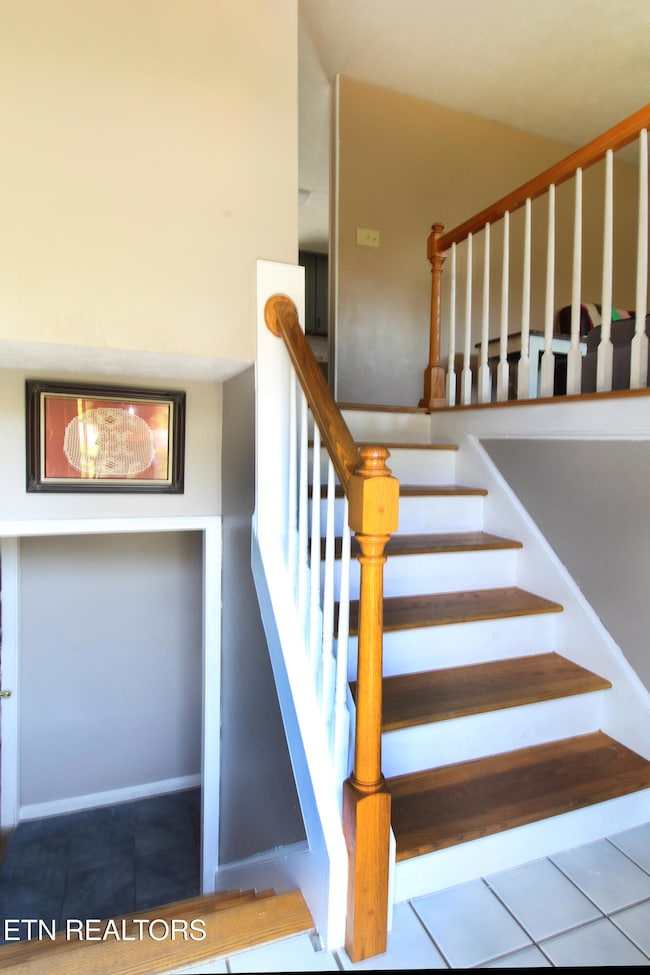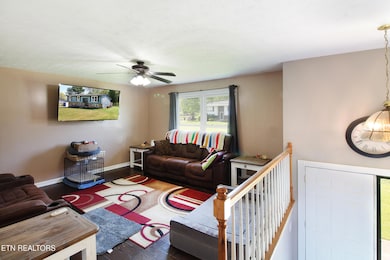
7808 Tressa Cir Powell, TN 37849
Estimated payment $2,126/month
Highlights
- Countryside Views
- Traditional Architecture
- Bonus Room
- Deck
- Main Floor Primary Bedroom
- No HOA
About This Home
Welcome to Large Lots and No HOA this Split foyer has been updated with newer Cabinets and Counters. Newer Windows. This lovely home features a modern updated kitchen. The Kitchen Dining area opens up to a good size deck with easy access to your fenced in Level Back Yard. Large living room and 3 Bedrooms on the main level with Bonus room and laundry down stairs. Master has a stand up shower. Only a Mile from the New Tennova Hospital and close to all the great restaurants. Houses in the subdivision only last a few days so schedule your showing asap. 2 hr notice required.
Home Details
Home Type
- Single Family
Est. Annual Taxes
- $745
Year Built
- Built in 1976
Lot Details
- 0.3 Acre Lot
- Lot Dimensions are 94x138x94x137
- Level Lot
Parking
- 2 Car Attached Garage
- Basement Garage
- Side Facing Garage
- Garage Door Opener
Home Design
- Traditional Architecture
- Brick Exterior Construction
- Wood Siding
- Stone Siding
- Rough-In Plumbing
Interior Spaces
- 1,732 Sq Ft Home
- Ceiling Fan
- Vinyl Clad Windows
- Insulated Windows
- Living Room
- Combination Kitchen and Dining Room
- Bonus Room
- Storage Room
- Washer and Dryer Hookup
- Countryside Views
Kitchen
- Range
- Microwave
- Dishwasher
Flooring
- Carpet
- Laminate
- Vinyl
Bedrooms and Bathrooms
- 3 Bedrooms
- Primary Bedroom on Main
- Walk-in Shower
Finished Basement
- Walk-Out Basement
- Recreation or Family Area in Basement
- Stubbed For A Bathroom
Outdoor Features
- Deck
- Outdoor Storage
- Storage Shed
Schools
- Brickey Elementary School
- Powell Middle School
- Powell High School
Utilities
- Zoned Heating and Cooling System
- Heating System Uses Natural Gas
- Internet Available
Community Details
- No Home Owners Association
- Azalea Gardens Unit 2 Subdivision
Listing and Financial Details
- Assessor Parcel Number 047GG019
Map
Home Values in the Area
Average Home Value in this Area
Tax History
| Year | Tax Paid | Tax Assessment Tax Assessment Total Assessment is a certain percentage of the fair market value that is determined by local assessors to be the total taxable value of land and additions on the property. | Land | Improvement |
|---|---|---|---|---|
| 2024 | $745 | $47,950 | $0 | $0 |
| 2023 | $745 | $47,950 | $0 | $0 |
| 2022 | $745 | $47,950 | $0 | $0 |
| 2021 | $602 | $28,375 | $0 | $0 |
| 2020 | $602 | $28,375 | $0 | $0 |
| 2019 | $602 | $28,375 | $0 | $0 |
| 2018 | $602 | $28,375 | $0 | $0 |
| 2017 | $602 | $28,375 | $0 | $0 |
| 2016 | $670 | $0 | $0 | $0 |
| 2015 | $670 | $0 | $0 | $0 |
| 2014 | $670 | $0 | $0 | $0 |
Property History
| Date | Event | Price | Change | Sq Ft Price |
|---|---|---|---|---|
| 04/23/2025 04/23/25 | Price Changed | $369,900 | +2.8% | $214 / Sq Ft |
| 04/22/2025 04/22/25 | Pending | -- | -- | -- |
| 04/21/2025 04/21/25 | For Sale | $359,900 | -- | $208 / Sq Ft |
Deed History
| Date | Type | Sale Price | Title Company |
|---|---|---|---|
| Warranty Deed | $134,900 | Knox Title Insurance Inc | |
| Warranty Deed | $97,900 | -- |
Mortgage History
| Date | Status | Loan Amount | Loan Type |
|---|---|---|---|
| Open | $50,000 | Credit Line Revolving | |
| Open | $136,200 | New Conventional | |
| Closed | $146,500 | Unknown | |
| Closed | $140,000 | Unknown | |
| Closed | $26,980 | Stand Alone Second | |
| Closed | $107,920 | Fannie Mae Freddie Mac | |
| Previous Owner | $98,873 | FHA | |
| Previous Owner | $97,850 | FHA |
Similar Homes in Powell, TN
Source: East Tennessee REALTORS® MLS
MLS Number: 1298060
APN: 047GG-019
- 7612 Fall Wind Ct
- 8200 Schroeder Rd
- 856 Jennifer Dr
- 916 Bradley Bell Dr
- 8218 Foxworth Trail
- 326 Fox Hunters Ct
- 8123 Zenith Ln
- 7729 Blueberry Rd
- 7708 Blueberry Rd
- 7320 Whisper Ln
- 7318 Whisper Ln
- 7322 Whisper Ln
- 8418 Whisper Ln
- 8446 Whisper Ln
- 312 Ashworth Trail
- 7930 Leverette Way
- 1234 Solstice Dr
- 7721 Cedarcrest Rd
- 0 Conner Rd Unit 1252282
- 7212 Turnborrow Ln
