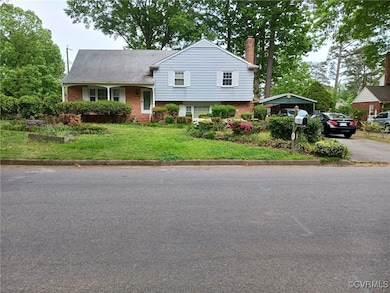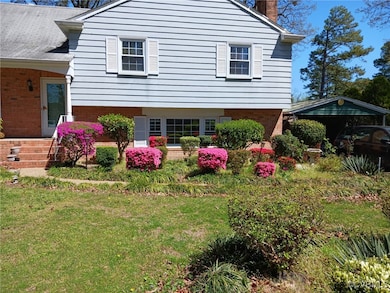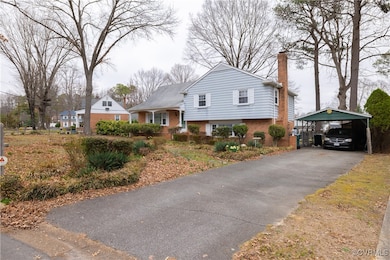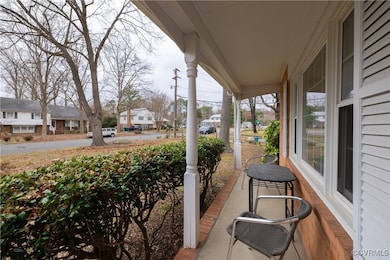
7809 E Yardley Rd Henrico, VA 23294
Laurel NeighborhoodEstimated payment $3,163/month
Highlights
- Wood Flooring
- 2 Fireplaces
- Granite Countertops
- Tucker High School Rated A-
- Separate Formal Living Room
- Palladian Windows
About This Home
This home appears more spacious than it seems, thanks to a Sunroom addition at the back with a cathedral ceiling and a freestanding gas fireplace. The updated kitchen features granite countertops and stainless steel appliances, with a pass-through to the Sunroom. The formal living room and dining room feature elegant wood floors. The second floor includes a primary bedroom with wood floors, a spacious closet, and an en-suite bathroom. Additionally, there are two generously sized bedrooms, both with wood floors, and a hall bath on this level. The third floor offers a fourth bedroom with a walk-in closet and laminate floors. The lower level is home to a large family room with a gas fireplace, along with a convenient half bath. This traditional floor plan also includes a lower-level utility room with outside access. The replacement windows offer easy cleaning and energy efficiency. The property also boasts a paved driveway, covered parking, and a beautifully landscaped yard with a patio and slate paths. Additionally, there are two detached storage/gardening sheds, and a fenced rear yard.
Home Details
Home Type
- Single Family
Est. Annual Taxes
- $3,151
Year Built
- Built in 1968
Lot Details
- 0.25 Acre Lot
- Back Yard Fenced
- Zoning described as R3
Home Design
- Brick Exterior Construction
- Frame Construction
- Shingle Roof
- Composition Roof
- Aluminum Siding
Interior Spaces
- 2,466 Sq Ft Home
- 4-Story Property
- 2 Fireplaces
- Gas Fireplace
- Palladian Windows
- Separate Formal Living Room
- Basement Fills Entire Space Under The House
- Washer and Dryer Hookup
Kitchen
- Eat-In Kitchen
- Gas Cooktop
- <<microwave>>
- Dishwasher
- Granite Countertops
- Disposal
Flooring
- Wood
- Partially Carpeted
- Ceramic Tile
Bedrooms and Bathrooms
- 4 Bedrooms
Parking
- Carport
- Driveway
- Paved Parking
Outdoor Features
- Front Porch
Schools
- Skipwith Elementary School
- Quioccasin Middle School
- Tucker High School
Utilities
- Forced Air Heating and Cooling System
- Heating System Uses Natural Gas
- Water Heater
- Cable TV Available
Community Details
- Williamsburg Park Subdivision
Listing and Financial Details
- Tax Lot 15
- Assessor Parcel Number 763-750-2569
Map
Home Values in the Area
Average Home Value in this Area
Tax History
| Year | Tax Paid | Tax Assessment Tax Assessment Total Assessment is a certain percentage of the fair market value that is determined by local assessors to be the total taxable value of land and additions on the property. | Land | Improvement |
|---|---|---|---|---|
| 2025 | $3,212 | $370,700 | $85,000 | $285,700 |
| 2024 | $3,212 | $331,300 | $85,000 | $246,300 |
| 2023 | $2,816 | $331,300 | $85,000 | $246,300 |
| 2022 | $2,552 | $300,200 | $65,000 | $235,200 |
| 2021 | $2,460 | $259,200 | $58,000 | $201,200 |
| 2020 | $2,255 | $259,200 | $58,000 | $201,200 |
| 2019 | $0 | $259,200 | $58,000 | $201,200 |
| 2018 | $0 | $228,200 | $52,000 | $176,200 |
| 2017 | $0 | $224,600 | $52,000 | $172,600 |
| 2016 | -- | $206,700 | $52,000 | $154,700 |
| 2015 | $1,565 | $188,900 | $52,000 | $136,900 |
| 2014 | $1,565 | $179,900 | $52,000 | $127,900 |
Property History
| Date | Event | Price | Change | Sq Ft Price |
|---|---|---|---|---|
| 03/17/2025 03/17/25 | For Sale | $525,000 | +114.3% | $213 / Sq Ft |
| 07/25/2019 07/25/19 | Sold | $245,000 | -8.4% | $99 / Sq Ft |
| 06/12/2019 06/12/19 | Pending | -- | -- | -- |
| 06/03/2019 06/03/19 | Price Changed | $267,500 | -2.7% | $108 / Sq Ft |
| 04/10/2019 04/10/19 | For Sale | $275,000 | -- | $112 / Sq Ft |
Purchase History
| Date | Type | Sale Price | Title Company |
|---|---|---|---|
| Warranty Deed | $245,000 | Attorney |
Mortgage History
| Date | Status | Loan Amount | Loan Type |
|---|---|---|---|
| Closed | $7,500 | Stand Alone Second | |
| Open | $224,358 | FHA | |
| Previous Owner | $140,000 | Credit Line Revolving |
Similar Homes in Henrico, VA
Source: Central Virginia Regional MLS
MLS Number: 2506320
APN: 763-750-2569
- 7413 Oak Ridge St
- 7503 Comet Rd
- 2701 Skeet St
- 2407 Birchwood Rd
- 2907 Skipwith Rd
- 2312 Pathfinder Cir
- 2642 Lassen Walk Unit B
- 2713 Acadia Dr Unit B
- 2723 Acadia Dr Unit B
- 2713 Acadia Dr Unit A
- 2616 Lassen Walk Unit B
- 2207 Marroit Rd
- 2419 Fon Du Lac Rd
- 1818 Rockwood Rd
- 8034 Wistar Glen Dr Unit A
- 8106 Side Spring Terrace
- 2733 Acadia Dr Unit B
- 7209 Harrison Ave
- 4816 Breeching Dee Ln
- 4810 Breeching Dee Ln
- 2201 Hungary Spring Rd
- 2675 Hungary Spring Rd
- 4724 Cardinal Rd
- 2677 St Elias Dr Unit A
- 4844 Wild Horse Ln
- 5601 Goldthread Ln
- 4401 Sprenkle Ln
- 1661 Rockwood Rd
- 5624 Maple Run Ln
- 5618 Eunice Dr
- 5300 Glenside Dr
- 5541 Olde Ct W
- 8800 Queensmere Place
- 6811 Paragon Place
- 6807 Paragon Place
- 3223 Saint Martins Trail
- 7050 Coachman Ln
- 7604 Roscommon Ct
- 9027 Horrigan Ct
- 2370 Harpoon Ct






