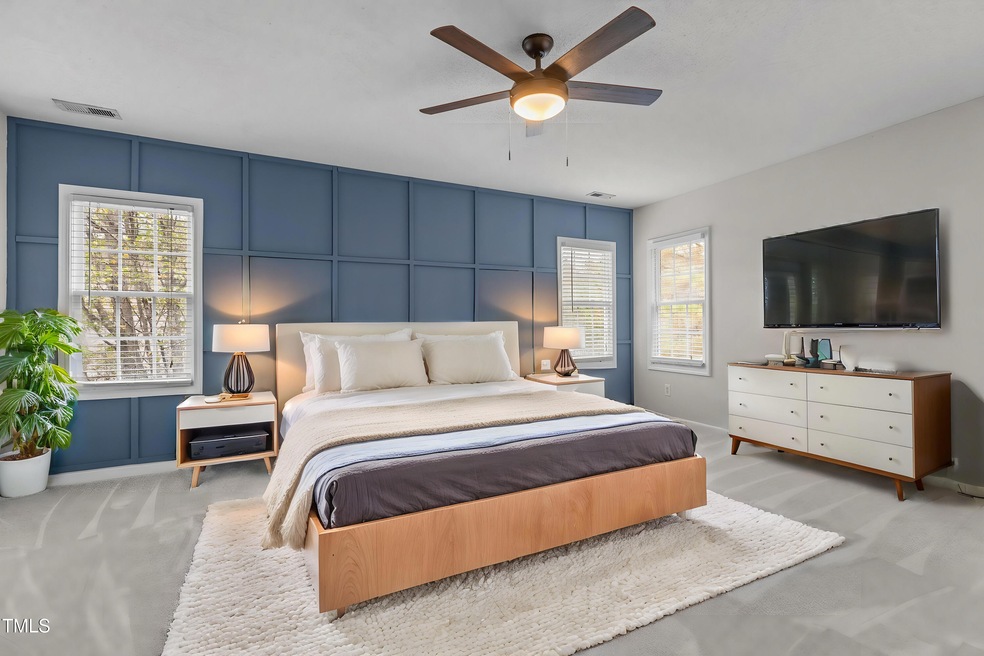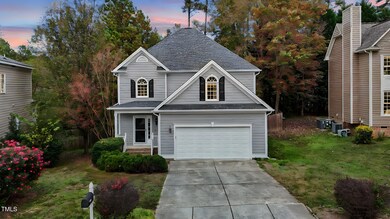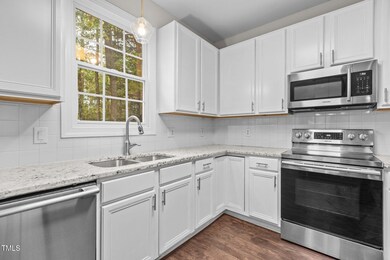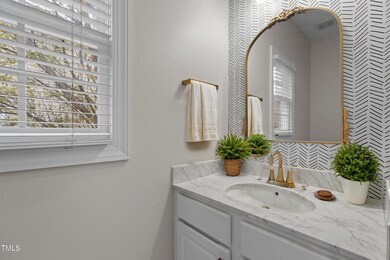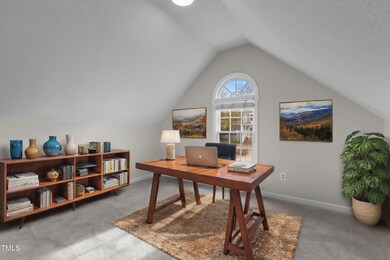
7809 Harps Mill Woods Run Raleigh, NC 27615
Highlights
- Finished Room Over Garage
- Open Floorplan
- Vaulted Ceiling
- West Millbrook Middle School Rated A-
- Deck
- Transitional Architecture
About This Home
As of January 2025North Raleigh Stunner with Fresh Modern Upgrades!
Welcome to *the* must-see home in Harps Mill Woods, where modern design meets timeless charm in one of North Raleigh's most desirable neighborhoods. Recently refreshed with NEW interior and exterior paint, NEW carpet, this 2-story beauty radiates style from the curb to the backyard fence!
Step inside to a vaulted foyer perfect for your cherished photos and a fun powder room. The main level offers an open layout with a modern kitchen that flows to a back deck and a dining room. Perfect for entertaining, this deck overlooks a fenced backyard ready for everything from BBQs to cozy evenings by a fire pit. With a roomy 2-car garage, you'll have plenty of space for storage.
Upstairs, discover 3 spacious bedrooms plus a versatile bonus/flex room—ideal as an office, playroom, or media space. The primary bedroom is a true retreat with its bold accent wall featuring custom moulding, a massive walk-in-closet and a newly renovated spa-like primary bathroom. Imagine starting each day in your freshly tiled walk-in shower and stepping out onto a sleek, newly tiled floor—luxury and relaxation right at home!
Located just minutes from I-540, top-rated schools, shopping, and dining, this home offers the ultimate North Raleigh lifestyle. Homes with this level of charm and fresh upgrades don't last long!
Home Details
Home Type
- Single Family
Est. Annual Taxes
- $3,004
Year Built
- Built in 2001
Lot Details
- 8,276 Sq Ft Lot
- Wood Fence
- Irrigation Equipment
- Back Yard Fenced
HOA Fees
- $24 Monthly HOA Fees
Parking
- 2 Car Attached Garage
- Finished Room Over Garage
- Private Driveway
- 2 Open Parking Spaces
Home Design
- Transitional Architecture
- Traditional Architecture
- Brick Exterior Construction
- Raised Foundation
- Shingle Roof
- HardiePlank Type
Interior Spaces
- 1,921 Sq Ft Home
- 2-Story Property
- Open Floorplan
- Crown Molding
- Vaulted Ceiling
- Entrance Foyer
- Family Room
- Breakfast Room
- Dining Room
- Bonus Room
- Neighborhood Views
- Basement
- Crawl Space
- Pull Down Stairs to Attic
Kitchen
- Electric Range
- Dishwasher
- Stainless Steel Appliances
- Kitchen Island
- Granite Countertops
Flooring
- Carpet
- Tile
- Luxury Vinyl Tile
Bedrooms and Bathrooms
- 3 Bedrooms
- Walk-In Closet
- Double Vanity
- Bathtub with Shower
- Walk-in Shower
Laundry
- Laundry Room
- Laundry in Hall
Home Security
- Smart Lights or Controls
- Smart Thermostat
Outdoor Features
- Deck
- Covered patio or porch
- Rain Gutters
Schools
- North Ridge Elementary School
- West Millbrook Middle School
- Millbrook High School
Utilities
- Forced Air Heating and Cooling System
- High Speed Internet
Listing and Financial Details
- Assessor Parcel Number 1717.08-99-2735.000
Community Details
Overview
- Association fees include unknown
- Harps Mill Woods HOA
- Harps Mill Woods Subdivision
- Maintained Community
Recreation
- Community Pool
Security
- Resident Manager or Management On Site
Map
Home Values in the Area
Average Home Value in this Area
Property History
| Date | Event | Price | Change | Sq Ft Price |
|---|---|---|---|---|
| 01/03/2025 01/03/25 | Sold | $464,000 | -2.3% | $242 / Sq Ft |
| 12/10/2024 12/10/24 | Pending | -- | -- | -- |
| 11/10/2024 11/10/24 | For Sale | $475,000 | +17.9% | $247 / Sq Ft |
| 12/15/2023 12/15/23 | Off Market | $403,000 | -- | -- |
| 08/12/2021 08/12/21 | Sold | $403,000 | -- | $211 / Sq Ft |
| 07/07/2021 07/07/21 | Pending | -- | -- | -- |
Tax History
| Year | Tax Paid | Tax Assessment Tax Assessment Total Assessment is a certain percentage of the fair market value that is determined by local assessors to be the total taxable value of land and additions on the property. | Land | Improvement |
|---|---|---|---|---|
| 2024 | $3,452 | $395,191 | $116,000 | $279,191 |
| 2023 | $3,005 | $273,838 | $52,500 | $221,338 |
| 2022 | $2,793 | $273,838 | $52,500 | $221,338 |
| 2021 | $2,684 | $273,838 | $52,500 | $221,338 |
| 2020 | $2,636 | $273,838 | $52,500 | $221,338 |
| 2019 | $2,545 | $217,877 | $47,250 | $170,627 |
| 2018 | $2,401 | $217,877 | $47,250 | $170,627 |
| 2017 | $2,287 | $217,877 | $47,250 | $170,627 |
| 2016 | $2,240 | $217,877 | $47,250 | $170,627 |
| 2015 | $2,308 | $220,929 | $56,000 | $164,929 |
| 2014 | $2,189 | $220,929 | $56,000 | $164,929 |
Mortgage History
| Date | Status | Loan Amount | Loan Type |
|---|---|---|---|
| Open | $337,500 | New Conventional | |
| Previous Owner | $186,000 | New Conventional | |
| Previous Owner | $200,000 | No Value Available | |
| Previous Owner | -- | No Value Available | |
| Previous Owner | $45,000 | Credit Line Revolving | |
| Previous Owner | $180,000 | Purchase Money Mortgage | |
| Previous Owner | $168,113 | Unknown | |
| Previous Owner | $134,250 | No Value Available |
Deed History
| Date | Type | Sale Price | Title Company |
|---|---|---|---|
| Warranty Deed | $403,000 | None Available | |
| Interfamily Deed Transfer | -- | None Available | |
| Deed | -- | -- | |
| Warranty Deed | $225,000 | None Available | |
| Warranty Deed | $35,000 | -- |
Similar Homes in Raleigh, NC
Source: Doorify MLS
MLS Number: 10062775
APN: 1717.08-99-2735-000
- 8704 Paddle Wheel Dr
- 7940 Milltrace Run
- 8629 Swarthmore Dr
- 2613 Coxindale Dr
- 8504 Boot Ct
- 8333 Bellingham Cir
- 3021 Coxindale Dr
- 8617 Canoe Ct
- 2301 Lemuel Dr
- 3122 Coxindale Dr
- 2613 Hiking Trail
- 2908 Bolo Trail
- 7019 Litchford Rd
- 2323 Big Sky Ln
- 2326 Big Sky Ln
- 2001 Carrington Dr
- 7709 Oakmont Place
- 7717 Litcham Dr
- 7715 Litcham Dr
- 7713 Litcham Dr
