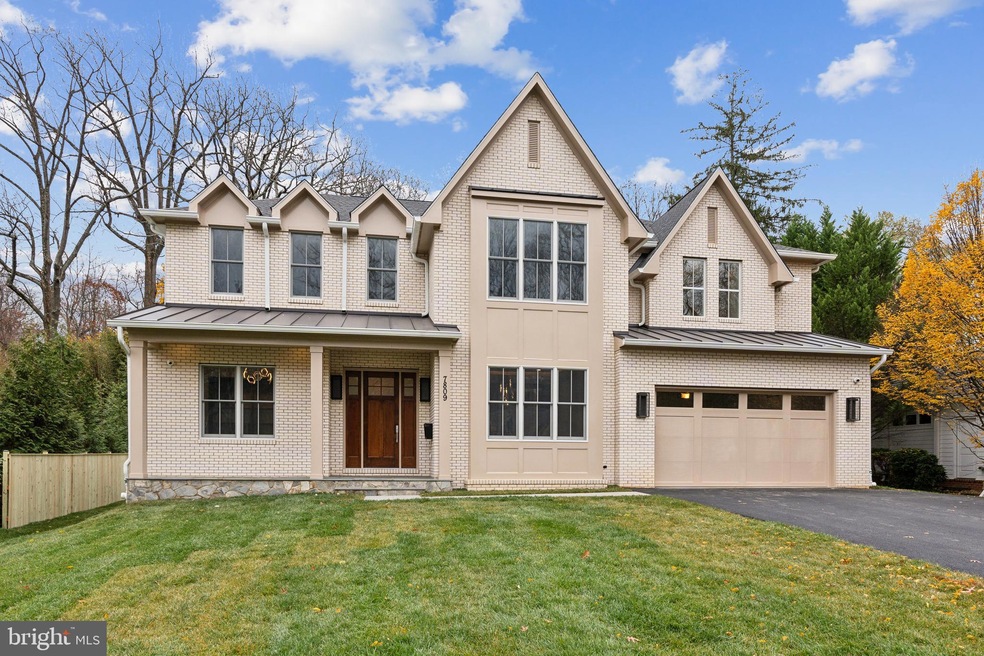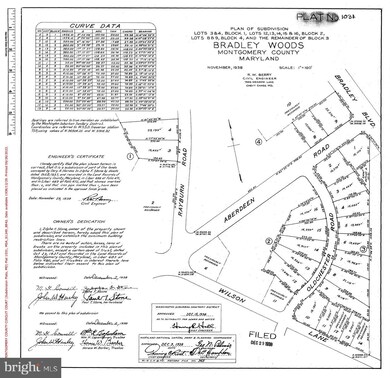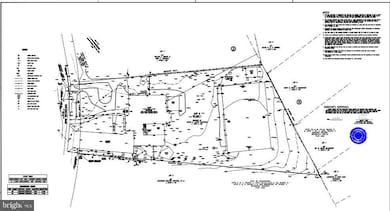
7809 Oldchester Rd Bethesda, MD 20817
Kenwood Park NeighborhoodHighlights
- New Construction
- Eat-In Gourmet Kitchen
- Craftsman Architecture
- Bradley Hills Elementary School Rated A
- Commercial Range
- Vaulted Ceiling
About This Home
As of December 2024Build your dream home on an amazing lot with award-winning Mid-Atlantic Custom Builders.
Construction has not yet commenced on this spectacular, almost 1/2 acre, level lot in the coveted Bradley Woods neighborhood. The siting serves as the perfect canvas to collaborate with Mid-Atlantic Custom Builders and bring your custom dream home to life!
Ideally situated on Oldchester Road, one of the most beautiful streets in Bethesda, this magnificent property is poised to redefine the epitome of luxury living.
It presents a special opportunity to customize and own a luxurious new residence with unparalleled appeal.
Final pricing of the house and lot can range from $3.5 million to $4 million plus and will ultimately depend on the size and finish selections.
Take a drive by the lot and see what you think. From here the next steps are to meet with the Mid-Atlantic team to begin discussions on this unique opportunity.
Sample specs: front porch, rear patio and screened porch with gas fireplace, 1 gas fireplace inside, Wolf and Sub Zero appliances, White Oak hardwood throughout 1st and 2nd floor, LVP on LL, Andersen 400 Series White Windows, James Hardie Cement Fiber Siding, and 30 year shingles
Home Details
Home Type
- Single Family
Est. Annual Taxes
- $12,902
Year Built
- Built in 2024 | New Construction
Lot Details
- 0.48 Acre Lot
- Privacy Fence
- Wood Fence
- Property is in excellent condition
- Property is zoned R90
Parking
- 2 Car Attached Garage
- Front Facing Garage
- Garage Door Opener
Home Design
- Craftsman Architecture
- Asbestos Shingle Roof
- Concrete Perimeter Foundation
Interior Spaces
- Property has 3 Levels
- Wet Bar
- Built-In Features
- Crown Molding
- Vaulted Ceiling
- Ceiling Fan
- Recessed Lighting
- 2 Fireplaces
- Gas Fireplace
- Double Pane Windows
- Family Room Off Kitchen
- Formal Dining Room
- Wood Flooring
- Fire Sprinkler System
- Laundry on upper level
Kitchen
- Eat-In Gourmet Kitchen
- Breakfast Area or Nook
- Butlers Pantry
- Gas Oven or Range
- Commercial Range
- Six Burner Stove
- Range Hood
- Microwave
- Dishwasher
- Stainless Steel Appliances
- Kitchen Island
- Upgraded Countertops
- Disposal
Bedrooms and Bathrooms
- En-Suite Bathroom
- Walk-In Closet
- Soaking Tub
Basement
- Connecting Stairway
- Exterior Basement Entry
- Basement with some natural light
Eco-Friendly Details
- Energy-Efficient Windows
Schools
- Bradley Hills Elementary School
- Pyle Middle School
- Walt Whitman High School
Utilities
- Forced Air Heating and Cooling System
- Natural Gas Water Heater
Community Details
- No Home Owners Association
- Bradley Woods Subdivision
Listing and Financial Details
- Tax Lot 8
- Assessor Parcel Number 160700652396
Map
Home Values in the Area
Average Home Value in this Area
Property History
| Date | Event | Price | Change | Sq Ft Price |
|---|---|---|---|---|
| 12/04/2024 12/04/24 | Sold | $4,245,895 | +6.2% | $607 / Sq Ft |
| 01/20/2024 01/20/24 | Pending | -- | -- | -- |
| 12/07/2023 12/07/23 | For Sale | $3,999,000 | -- | $571 / Sq Ft |
Tax History
| Year | Tax Paid | Tax Assessment Tax Assessment Total Assessment is a certain percentage of the fair market value that is determined by local assessors to be the total taxable value of land and additions on the property. | Land | Improvement |
|---|---|---|---|---|
| 2024 | $10,011 | $782,400 | $782,400 | $0 |
| 2023 | $12,210 | $1,036,900 | $0 | $0 |
| 2022 | $11,396 | $1,014,600 | $0 | $0 |
| 2021 | $10,908 | $992,300 | $745,200 | $247,100 |
| 2020 | $10,908 | $981,733 | $0 | $0 |
| 2019 | $10,746 | $971,167 | $0 | $0 |
| 2018 | $10,618 | $960,600 | $709,800 | $250,800 |
| 2017 | $10,440 | $928,633 | $0 | $0 |
| 2016 | -- | $896,667 | $0 | $0 |
| 2015 | $8,941 | $864,700 | $0 | $0 |
| 2014 | $8,941 | $862,500 | $0 | $0 |
Mortgage History
| Date | Status | Loan Amount | Loan Type |
|---|---|---|---|
| Previous Owner | $12,499,500 | New Conventional | |
| Previous Owner | $811,125 | New Conventional | |
| Previous Owner | $400,000 | No Value Available |
Deed History
| Date | Type | Sale Price | Title Company |
|---|---|---|---|
| Deed | $4,245,895 | Paragon Title | |
| Deed | $1,158,750 | Fidelity Natl Title Ins Co | |
| Deed | $453,200 | -- |
Similar Homes in the area
Source: Bright MLS
MLS Number: MDMC2114884
APN: 07-00652396
- 7708 Radnor Rd
- 5731 Bradley Blvd
- 8012 Hampden Ln
- 7802 Marbury Rd
- 8108 Hampden Ln
- 5801 Huntington Pkwy
- 6015 Dellwood Place
- 5600 Huntington Pkwy
- 8206 Hampden Ln
- 5606 Wilson Ln
- 5613 Mclean Dr
- 5601 Huntington Pkwy
- 8505 Rayburn Rd
- 8508 Irvington Ave
- 5605 Glenwood Rd
- 5507 Charlcote Rd
- 5505 Charlcote Rd
- 7805 Moorland Ln
- 7709 Whittier Blvd
- 5510 Roosevelt St


