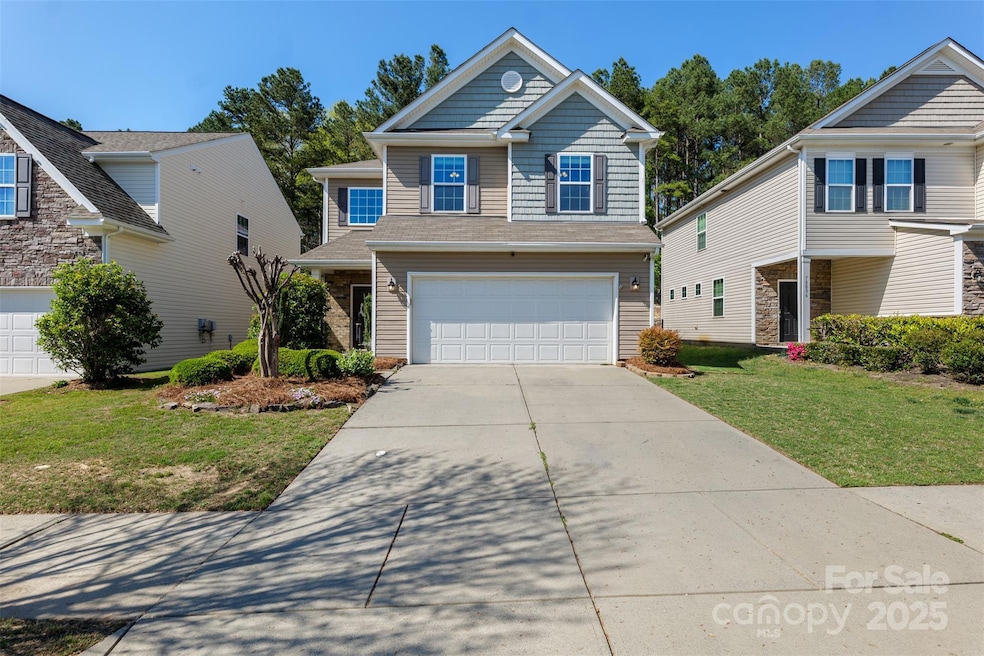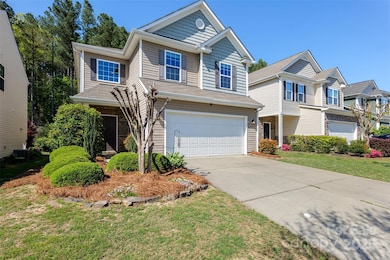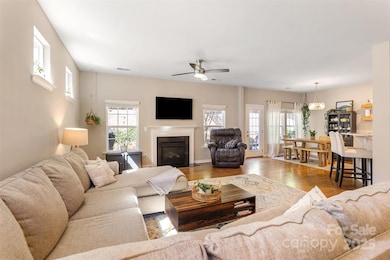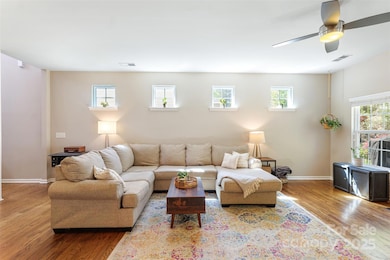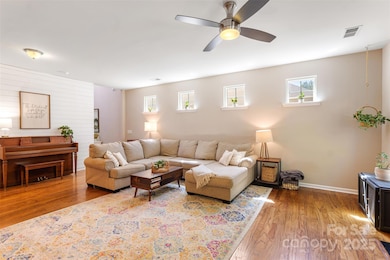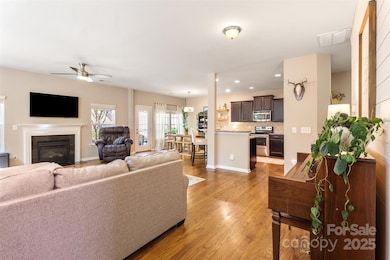
78090 Rillstone Dr Lancaster, SC 29720
Indian Land NeighborhoodEstimated payment $2,635/month
Highlights
- Fitness Center
- Clubhouse
- Community Pool
- Van Wyck Elementary School Rated A-
- Transitional Architecture
- Tennis Courts
About This Home
Radiant Rillstone Retreat! Discover effortless elegance in this charming 4 bed, 2.5 bath home in sought-after Indian Land. The thoughtfully designed two story floorplan offers the perfect balance of togetherness and privacy with all bedrooms tucked away upstairs. The main level showcases an inviting open concept living area that flows seamlessly from one space to the next, featuring stylish cosmetic updates including trendy wallpaper and shiplap accents that add character throughout. Relax and unwind as you enjoy peaceful woodland views from your backyard sanctuary. Located in a family-friendly community brimming, Walnut Creek, with amenities including two resort-style pools, this Rillstone Drive gem provides the ideal backdrop for both everyday living and entertaining. Experience the perfect blend of modern style, functional design, and natural tranquility all bundled in one of South Carolina's most desirable locations.
Home Details
Home Type
- Single Family
Est. Annual Taxes
- $2,559
Year Built
- Built in 2013
Lot Details
- Property is zoned PDD
HOA Fees
- $50 Monthly HOA Fees
Parking
- 2 Car Attached Garage
- Driveway
Home Design
- Transitional Architecture
- Slab Foundation
- Vinyl Siding
- Stone Veneer
Interior Spaces
- 2-Story Property
- Family Room with Fireplace
Kitchen
- Electric Oven
- Electric Range
- Microwave
- Dishwasher
- Disposal
Bedrooms and Bathrooms
- 4 Bedrooms
Outdoor Features
- Fence Around Pool
- Covered patio or porch
Schools
- Van Wyck Elementary School
- Indian Land Middle School
- Indian Land High School
Utilities
- Forced Air Heating and Cooling System
- Heating System Uses Natural Gas
- Gas Water Heater
Listing and Financial Details
- Assessor Parcel Number 0015C-0A-021.00
Community Details
Overview
- Hawthorne Association, Phone Number (704) 377-0114
- Walnut Creek Subdivision
Amenities
- Clubhouse
Recreation
- Tennis Courts
- Recreation Facilities
- Community Playground
- Fitness Center
- Community Pool
- Trails
Map
Home Values in the Area
Average Home Value in this Area
Tax History
| Year | Tax Paid | Tax Assessment Tax Assessment Total Assessment is a certain percentage of the fair market value that is determined by local assessors to be the total taxable value of land and additions on the property. | Land | Improvement |
|---|---|---|---|---|
| 2024 | $2,559 | $10,516 | $1,600 | $8,916 |
| 2023 | $2,559 | $10,516 | $1,600 | $8,916 |
| 2022 | $2,538 | $10,516 | $1,600 | $8,916 |
| 2021 | $2,522 | $10,516 | $1,600 | $8,916 |
| 2020 | $2,545 | $10,464 | $1,600 | $8,864 |
| 2019 | $2,834 | $8,376 | $1,501 | $6,875 |
| 2018 | $2,698 | $8,292 | $1,600 | $6,692 |
| 2017 | $2,181 | $0 | $0 | $0 |
| 2016 | $2,119 | $0 | $0 | $0 |
| 2015 | $1,024 | $0 | $0 | $0 |
| 2014 | $1,024 | $0 | $0 | $0 |
| 2013 | $1,024 | $0 | $0 | $0 |
Property History
| Date | Event | Price | Change | Sq Ft Price |
|---|---|---|---|---|
| 04/23/2025 04/23/25 | Pending | -- | -- | -- |
| 04/18/2025 04/18/25 | For Sale | $425,000 | +58.9% | $193 / Sq Ft |
| 08/17/2020 08/17/20 | Off Market | $267,500 | -- | -- |
| 07/30/2019 07/30/19 | Sold | $267,500 | +1.0% | $126 / Sq Ft |
| 06/17/2019 06/17/19 | Pending | -- | -- | -- |
| 05/03/2019 05/03/19 | For Sale | $264,900 | -- | $125 / Sq Ft |
Deed History
| Date | Type | Sale Price | Title Company |
|---|---|---|---|
| Deed | $267,500 | None Available | |
| Foreclosure Deed | $228,000 | None Available | |
| Limited Warranty Deed | $175,000 | -- | |
| Special Warranty Deed | $1,980,000 | -- |
Mortgage History
| Date | Status | Loan Amount | Loan Type |
|---|---|---|---|
| Open | $218,300 | New Conventional | |
| Previous Owner | $10,168 | FHA | |
| Previous Owner | $171,830 | FHA |
Similar Homes in Lancaster, SC
Source: Canopy MLS (Canopy Realtor® Association)
MLS Number: 4246030
APN: 0015C-0A-021.00
- 78162 Rillstone Dr
- 4012 Brandywine Terrace
- 4534 Carrington Dr
- 79044 Ridgehaven Rd
- 79115 Ridgehaven Rd
- 3006 Cricket Ln
- 4669 Carrington Dr
- 4636 Carrington Dr
- 2033 Folkstone Ln
- 3045 Bronwood Place
- 6022 Candlestick Ln
- 5028 Whitemarsh Ct
- 83202 Cortland Dr
- 3619 Slider Terrace
- 86614 Arrington Rd
- 4253 Spadefoot Ct
- 7130 Irongate Dr
- 515 Stickley Place
- 7391 Twelve Mile Creek Rd
- 338 Livingston Dr
