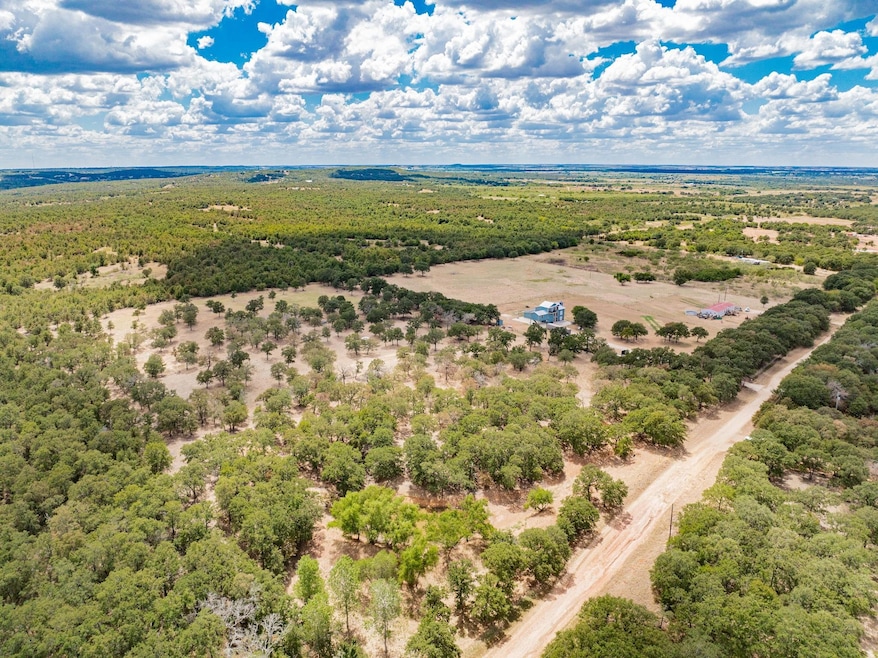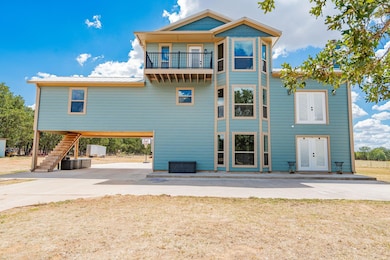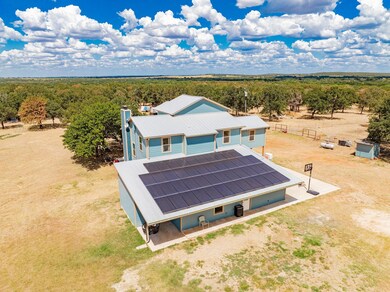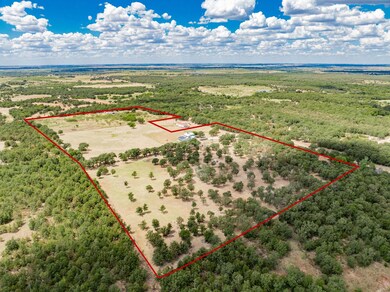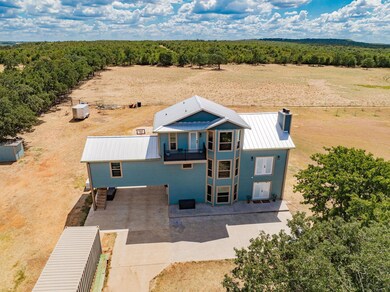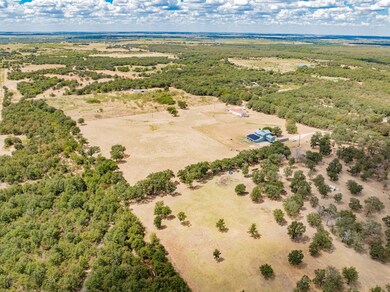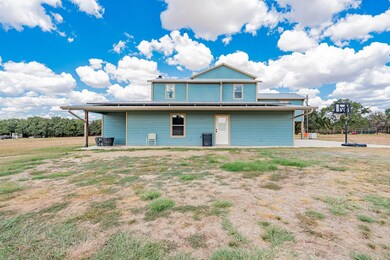
781 Brown Rd Nocona, TX 76255
Estimated payment $7,538/month
Highlights
- Horses Allowed On Property
- 20.34 Acre Lot
- Contemporary Architecture
- Solar Power System
- Dual Staircase
- 2 Stock Tanks or Ponds
About This Home
Imagine the peace and tranquility. It's so quiet here. Imagine the fun. You can ride your horses and four wheelers, have huge family gatherings, grow your own food and raise your kids where the saying, 'my hometown' means something special. Imagine the Grandeur. This 4364 sq ft home has been impeccably remodeled and its' uniqueness will make you gasp in awe. Imagine the privacy. There are 5-large bedrooms, 3-full bathrooms, 2 living areas, each with its own fireplace, tall ceilings throughout, wired media room, huge separate great room, and all this grandness is situated on 20.34 ag exempt, unrestricted acres with 2 small ponds and wide-open night skies filled with stars. Imagine the savings. Solar panels, included with this home, will allow you to pay little to nothing for electricity. Imagine the convenience. All this while being only 6-12 miles from necessities! Imagine the memories to be made. The small towns surrounding this ranch offer so many options for activities such as, Pro Rodeo's, Second Monday Trade Days, Festivals, Parades, Car Shows and Friday Night Football games. Now imagine ALL this can be yours!
Addl 11.04 acres available for $165,000 Address TBD Brown Rd Nocona, TX 76255 MLS # 20727865
Home Details
Home Type
- Single Family
Est. Annual Taxes
- $6,892
Year Built
- Built in 1997
Lot Details
- 20.34 Acre Lot
- Property fronts a private road
- Private Entrance
- Gated Home
- Cross Fenced
- Property is Fully Fenced
- Fenced For Cattle
- Fenced For Horses
- Perimeter Fence
- Native Plants
- Cleared Lot
- Partially Wooded Lot
- Many Trees
- Private Yard
- Garden
Home Design
- Contemporary Architecture
- 3-Story Property
- Traditional Architecture
- Split Level Home
- Slab Foundation
- Metal Roof
Interior Spaces
- 4,364 Sq Ft Home
- Dual Staircase
- Ceiling Fan
- 2 Fireplaces
- Wood Burning Fireplace
- Window Treatments
- Bay Window
- Luxury Vinyl Plank Tile Flooring
- Fire and Smoke Detector
Kitchen
- Eat-In Kitchen
- Electric Range
- Microwave
- Dishwasher
- Kitchen Island
- Granite Countertops
- Disposal
Bedrooms and Bathrooms
- 5 Bedrooms
- Walk-In Closet
- 3 Full Bathrooms
Laundry
- Laundry in Utility Room
- Full Size Washer or Dryer
Parking
- 1 Attached Carport Space
- Driveway
- Additional Parking
- Open Parking
Eco-Friendly Details
- Solar Power System
- Solar Heating System
- Heating system powered by active solar
Outdoor Features
- Balcony
- Covered patio or porch
- Rain Gutters
Schools
- Ringgold Elementary School
- Goldburg Middle School
- Stone Burg High School
Farming
- 2 Stock Tanks or Ponds
- Agricultural Exemption
- 1 Residence
- Agricultural
Utilities
- Multiple cooling system units
- Central Heating and Cooling System
- Overhead Utilities
- Power Generator
- Well
- Electric Water Heater
- Water Softener
- Septic Tank
Additional Features
- Outside City Limits
- Horses Allowed On Property
Community Details
- Maxey #5 Subdivision
Listing and Financial Details
- Legal Lot and Block AB / 922
- Assessor Parcel Number R000014394
Map
Home Values in the Area
Average Home Value in this Area
Tax History
| Year | Tax Paid | Tax Assessment Tax Assessment Total Assessment is a certain percentage of the fair market value that is determined by local assessors to be the total taxable value of land and additions on the property. | Land | Improvement |
|---|---|---|---|---|
| 2024 | $6,892 | $690,430 | $245,280 | $445,150 |
| 2023 | $6,594 | $649,960 | $245,280 | $404,680 |
| 2022 | $5,473 | $402,970 | $136,950 | $266,020 |
| 2021 | $4,017 | $272,930 | $126,110 | $146,820 |
| 2020 | $3,907 | $242,640 | $71,190 | $171,450 |
| 2019 | $3,992 | $237,640 | $66,190 | $171,450 |
| 2018 | $3,744 | $222,840 | $63,720 | $159,120 |
| 2017 | $1,827 | $111,420 | $31,860 | $79,560 |
| 2016 | $1,827 | $111,420 | $31,860 | $79,560 |
| 2015 | -- | $210,400 | $63,720 | $146,680 |
| 2014 | -- | $205,900 | $59,220 | $146,680 |
Property History
| Date | Event | Price | Change | Sq Ft Price |
|---|---|---|---|---|
| 11/13/2024 11/13/24 | Price Changed | $1,250,000 | -4.6% | $286 / Sq Ft |
| 09/12/2024 09/12/24 | Price Changed | $1,310,000 | -11.2% | $300 / Sq Ft |
| 08/29/2024 08/29/24 | For Sale | $1,475,000 | +527.7% | $338 / Sq Ft |
| 09/28/2018 09/28/18 | Sold | -- | -- | -- |
| 08/29/2018 08/29/18 | Pending | -- | -- | -- |
| 04/17/2018 04/17/18 | For Sale | $235,000 | -- | -- |
Deed History
| Date | Type | Sale Price | Title Company |
|---|---|---|---|
| Vendors Lien | -- | None Available |
Mortgage History
| Date | Status | Loan Amount | Loan Type |
|---|---|---|---|
| Open | $119,500 | New Conventional | |
| Open | $432,000 | Credit Line Revolving | |
| Closed | $358,000 | Purchase Money Mortgage | |
| Closed | $165,000 | Commercial | |
| Previous Owner | $50,000 | Unknown |
Similar Homes in Nocona, TX
Source: North Texas Real Estate Information Systems (NTREIS)
MLS Number: 20715001
APN: R000014394
- TBD Brown Rd
- TBD Fm 1816
- TBD Fm 1806
- TRACT 2 Rock Springs School Rd
- TRACT 3 Rock Springs School Rd
- TRACT 1 Rock Springs School Rd
- TRACT 4 Rock Springs School Rd
- 3295 Barrel Springs Rd
- 319 Quail Run Rd
- 1138 Quail Run Rd
- TBD 172 Acres Fm 455
- 1150 Lone Star Rd
- 46 ACRES HWY 81 E Rc Rd
- TBD Fm 1816
- 3380 Upper Montague Rd
- 257 Legacy Ln
- 3246 Farm To Market Road 1806
- 483 Legacy Ln
- 474 Legacy Ln
- 155 Corado Rd
