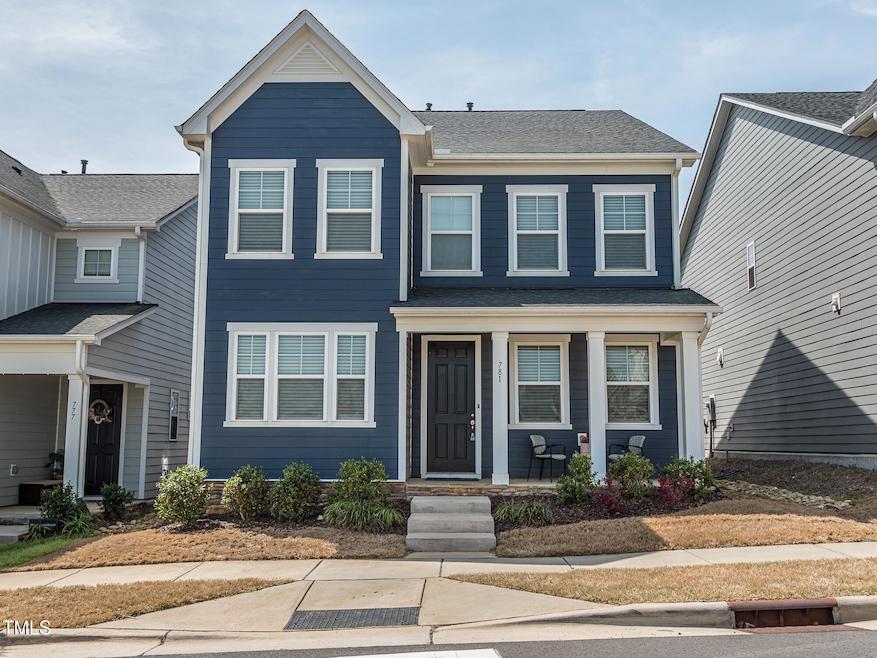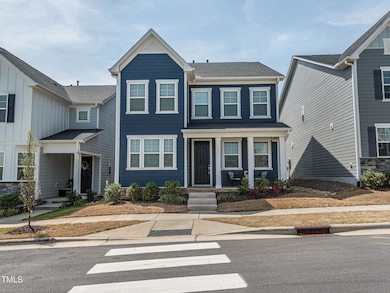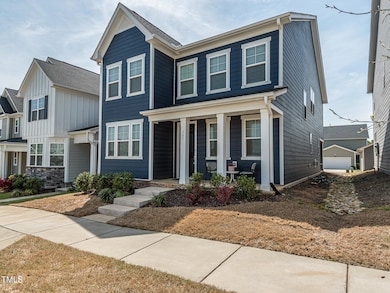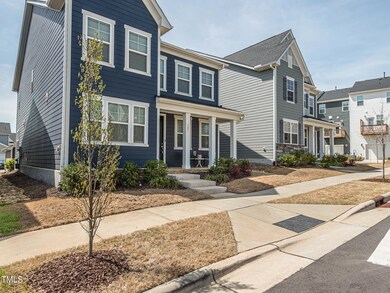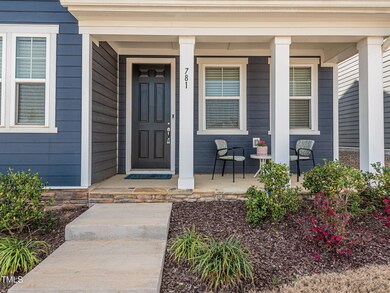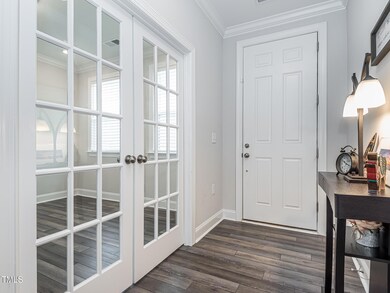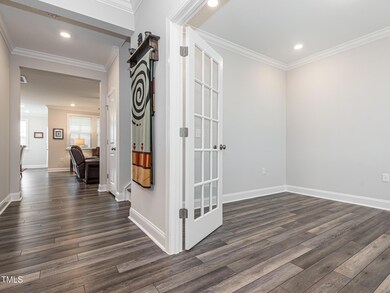
781 Cormiche Ln Wake Forest, NC 27587
Estimated payment $3,253/month
Highlights
- Open Floorplan
- Traditional Architecture
- Loft
- Richland Creek Elementary School Rated A-
- Main Floor Bedroom
- Quartz Countertops
About This Home
This exceptional 4-bedroom residence features a refined office/study with French doors and a loft on the second floor.
Located in the sought-after Devon Square subdivision, it offers convenient access to various shopping destinations and dining establishments. A greenway trail connects to nearby Joyner Park, providing additional recreational opportunities.
The gourmet kitchen is integrated with the dining area and living room. It boasts a substantial island, gas cooktop stove, quartz countertops, built-in oven and microwave, as well as a sizable walk-in pantry.
The downstairs bedroom includes a walk-in closet, accompanied by a full bathroom situated across the hallway.
The living room is welcoming and features a natural gas fireplace, while the bright dining area opens to the screen porch.
Upstairs, there is an expansive loft that can serve as either an exercise space or a secondary living room.
Adjacent to the stairway are two bedrooms with a full bathroom in between. The spacious walk-in laundry room is equipped with vented shelving and a utility sink.
The Primary Suite is bathed in natural light, offering a serene retreat. The primary bathroom is elegantly designed, and the walk-in closet is generously sized.
The detached 2-car garage provides ample space. Tankless Hot Water Heater!
Open House Schedule
-
Saturday, April 26, 202511:00 am to 2:00 pm4/26/2025 11:00:00 AM +00:004/26/2025 2:00:00 PM +00:00Add to Calendar
Home Details
Home Type
- Single Family
Est. Annual Taxes
- $4,132
Year Built
- Built in 2022
Lot Details
- 3,920 Sq Ft Lot
- Dirt Road
HOA Fees
- $62 Monthly HOA Fees
Parking
- 2 Car Garage
- 2 Open Parking Spaces
Home Design
- Traditional Architecture
- Slab Foundation
- Architectural Shingle Roof
- Shake Siding
- Stone Veneer
Interior Spaces
- 2,652 Sq Ft Home
- 2-Story Property
- Open Floorplan
- Entrance Foyer
- Living Room
- Dining Room
- Home Office
- Loft
- Screened Porch
- Luxury Vinyl Tile Flooring
Kitchen
- Built-In Oven
- Gas Cooktop
- Microwave
- Quartz Countertops
Bedrooms and Bathrooms
- 4 Bedrooms
- Main Floor Bedroom
- 3 Full Bathrooms
Laundry
- Laundry Room
- Washer and Dryer
- Sink Near Laundry
Schools
- Richland Creek Elementary School
- Wake Forest Middle School
- Wake Forest High School
Utilities
- Cooling System Powered By Gas
- Heating System Uses Gas
- Tankless Water Heater
Listing and Financial Details
- Assessor Parcel Number 1841182346
Community Details
Overview
- Association fees include unknown
- Charleston Management Association, Phone Number (919) 867-3003
- Devon Square Subdivision
Recreation
- Community Pool
Map
Home Values in the Area
Average Home Value in this Area
Tax History
| Year | Tax Paid | Tax Assessment Tax Assessment Total Assessment is a certain percentage of the fair market value that is determined by local assessors to be the total taxable value of land and additions on the property. | Land | Improvement |
|---|---|---|---|---|
| 2024 | $4,133 | $427,612 | $80,000 | $347,612 |
| 2023 | $4,051 | $346,932 | $60,000 | $286,932 |
| 2022 | $100 | $60,000 | $60,000 | $0 |
Property History
| Date | Event | Price | Change | Sq Ft Price |
|---|---|---|---|---|
| 04/10/2025 04/10/25 | For Sale | $510,000 | -- | $192 / Sq Ft |
Deed History
| Date | Type | Sale Price | Title Company |
|---|---|---|---|
| Special Warranty Deed | $478,000 | Jackson Law Pc |
Mortgage History
| Date | Status | Loan Amount | Loan Type |
|---|---|---|---|
| Open | $247,300 | No Value Available |
Similar Homes in Wake Forest, NC
Source: Doorify MLS
MLS Number: 10088305
APN: 1841.05-18-2346-000
- 372 Natsam Woods Way
- 515 Brushford Ln
- 601 Gimari Dr
- 317 Devon Cliffs Dr
- 918 Templeridge Rd
- 402 Shannonford Ct
- 886 Drogheda Place
- 12753 Wake Union Church Rd
- 335 Spaight Acres Way
- 112 Remington Woods Dr
- 414 Bakewell Ct
- 365 Rocky Crest Ln
- 8317 Dolce Dr
- 13816 N Meadows Ct
- 1204 Chamberwell Ave
- 210 Lilliput Ln
- 401 Newquay Ln
- 311 Lilliput Ln
- 8022 Hogan Dr
- 3613 Legato Ln
