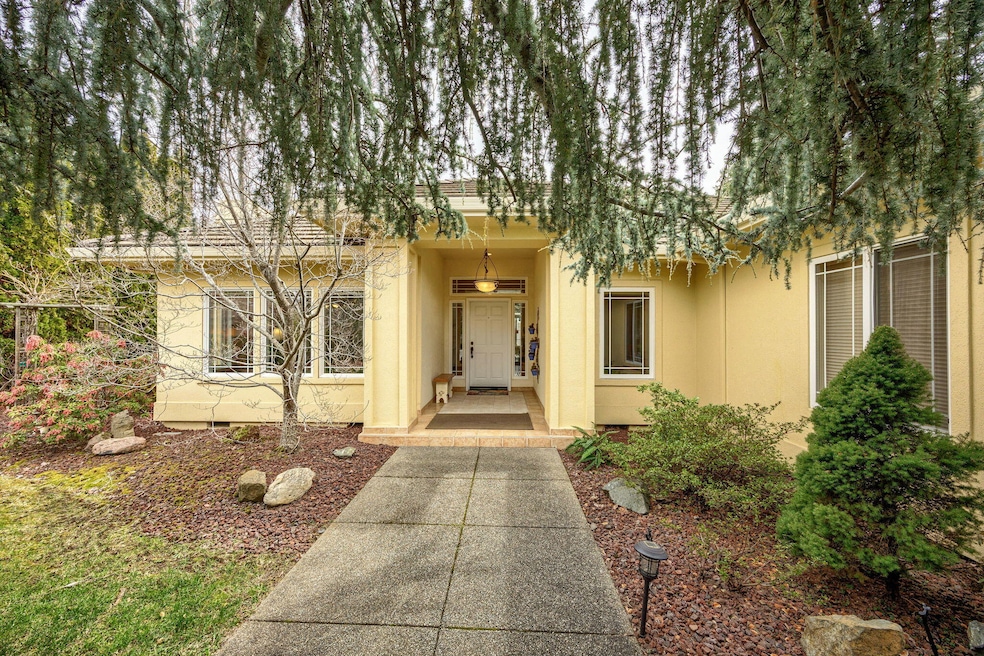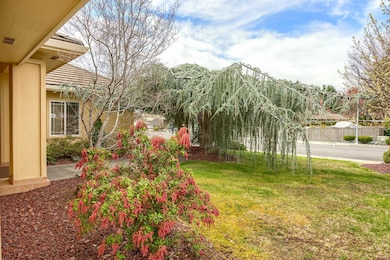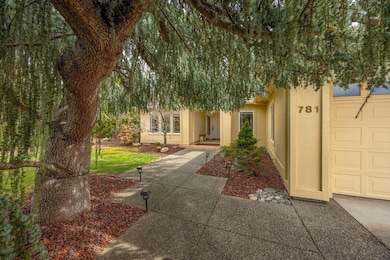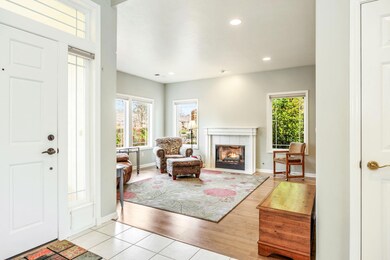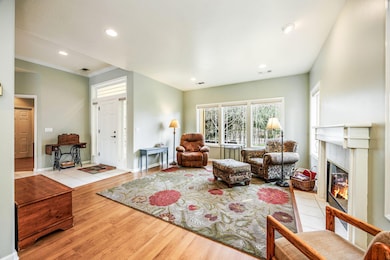
781 Eastridge Dr Medford, OR 97504
Estimated payment $4,125/month
Highlights
- Spa
- Open Floorplan
- Vaulted Ceiling
- RV or Boat Parking
- Mountain View
- Traditional Architecture
About This Home
This is a beautiful custom home in the Alder Creek neighborhood of East Medford. The front entryway is inviting with ornamental shrubs, and a beautiful Blue Atlas cedar. The home has an open concept floorplan, with lots of natural light, and great gathering areas. The kitchen is a gourmet's delight, with a 9ft granite island, gas cooktop, and lots of storage. There is new interior paint, all vinyl windows, and large sliding glass doors leading to the landscaped backyard. The bedrooms have upgraded closets, and large windows. The primary suite is spacious with a slider that opens to the patio and pool area. The primary bath has a soaking tub, walk in shower, and oversized walk-in closet. The backyard is sunny, private, and features a saltwater swimming pool and built in spa. There is a stamped concrete patio, a 12ft by15ft pergola, plus a fully finished three car garage, and gated RV parking. This is a special walkable neighborhood, and a very sought after location. A must see property
Home Details
Home Type
- Single Family
Est. Annual Taxes
- $6,638
Year Built
- Built in 1995
Lot Details
- 0.26 Acre Lot
- Fenced
- Drip System Landscaping
- Native Plants
- Level Lot
- Front and Back Yard Sprinklers
- Property is zoned SFR-4, SFR-4
Parking
- 2 Car Attached Garage
- Garage Door Opener
- RV or Boat Parking
Property Views
- Mountain
- Neighborhood
Home Design
- Traditional Architecture
- Frame Construction
- Composition Roof
- Concrete Perimeter Foundation
Interior Spaces
- 2,258 Sq Ft Home
- 1-Story Property
- Open Floorplan
- Central Vacuum
- Vaulted Ceiling
- Ceiling Fan
- Gas Fireplace
- Vinyl Clad Windows
- Family Room
- Living Room
- Dining Room
- Laundry Room
Kitchen
- Oven
- Cooktop with Range Hood
- Dishwasher
- Kitchen Island
- Granite Countertops
- Tile Countertops
Flooring
- Laminate
- Tile
Bedrooms and Bathrooms
- 3 Bedrooms
- 2 Full Bathrooms
- Soaking Tub
Home Security
- Carbon Monoxide Detectors
- Fire and Smoke Detector
Pool
- Spa
- Outdoor Pool
Schools
- Phoenix Elementary School
- Talent Middle School
- Phoenix High School
Utilities
- Forced Air Heating and Cooling System
- Natural Gas Connected
- Water Heater
- Cable TV Available
Additional Features
- Drip Irrigation
- Patio
Community Details
- No Home Owners Association
- The community has rules related to covenants, conditions, and restrictions
Listing and Financial Details
- Tax Lot 5320
- Assessor Parcel Number 10847761
Map
Home Values in the Area
Average Home Value in this Area
Tax History
| Year | Tax Paid | Tax Assessment Tax Assessment Total Assessment is a certain percentage of the fair market value that is determined by local assessors to be the total taxable value of land and additions on the property. | Land | Improvement |
|---|---|---|---|---|
| 2024 | $6,638 | $443,470 | $84,590 | $358,880 |
| 2023 | $6,428 | $430,560 | $82,130 | $348,430 |
| 2022 | $6,259 | $430,560 | $82,130 | $348,430 |
| 2021 | $6,113 | $418,020 | $79,730 | $338,290 |
| 2020 | $5,939 | $405,850 | $77,400 | $328,450 |
| 2019 | $5,784 | $382,560 | $72,960 | $309,600 |
| 2018 | $5,615 | $371,420 | $70,840 | $300,580 |
| 2017 | $5,292 | $371,420 | $70,840 | $300,580 |
| 2016 | $5,301 | $350,110 | $66,780 | $283,330 |
| 2015 | $5,096 | $350,110 | $89,290 | $260,820 |
| 2014 | $4,899 | $330,020 | $84,160 | $245,860 |
Property History
| Date | Event | Price | Change | Sq Ft Price |
|---|---|---|---|---|
| 04/07/2025 04/07/25 | For Sale | $639,900 | 0.0% | $283 / Sq Ft |
| 03/26/2025 03/26/25 | Pending | -- | -- | -- |
| 03/21/2025 03/21/25 | For Sale | $639,900 | +88.2% | $283 / Sq Ft |
| 04/20/2012 04/20/12 | Sold | $340,000 | -2.6% | $151 / Sq Ft |
| 01/31/2012 01/31/12 | Pending | -- | -- | -- |
| 01/26/2012 01/26/12 | For Sale | $349,000 | -- | $155 / Sq Ft |
Deed History
| Date | Type | Sale Price | Title Company |
|---|---|---|---|
| Warranty Deed | $340,000 | First American | |
| Quit Claim Deed | -- | -- | |
| Interfamily Deed Transfer | -- | -- | |
| Warranty Deed | $336,000 | Lawyers Title Insurance Corp |
Mortgage History
| Date | Status | Loan Amount | Loan Type |
|---|---|---|---|
| Open | $238,000 | New Conventional | |
| Previous Owner | $15,000 | Unknown | |
| Previous Owner | $412,000 | Unknown | |
| Previous Owner | $150,000 | Credit Line Revolving | |
| Previous Owner | $268,800 | Purchase Money Mortgage |
Similar Homes in Medford, OR
Source: Southern Oregon MLS
MLS Number: 220197897
APN: 10847761
- 3378 Creek View Dr
- 703 Summerwood Dr
- 821 Sherbrook Ave
- 1451 Yellowstone Ave
- 3307 Edgewater Dr
- 744 Fernwood Dr
- 3571 Michael Park Dr
- 935 Village Cir
- 3578 Shamrock Dr
- 3087 Crystal Mountain Ave
- 3126 Alameda St Unit 412
- 1300 E Barnett Rd
- 3595 E Barnett Rd
- 3828 Sherwood Park Dr
- 3835 Creek Mont Dr
- 857 Morrison Ave
- 1001 Olympic Ave
- 0 N Phoenix Rd
- 521 Sterling Point Dr
- 2833 Rosemont Ave
