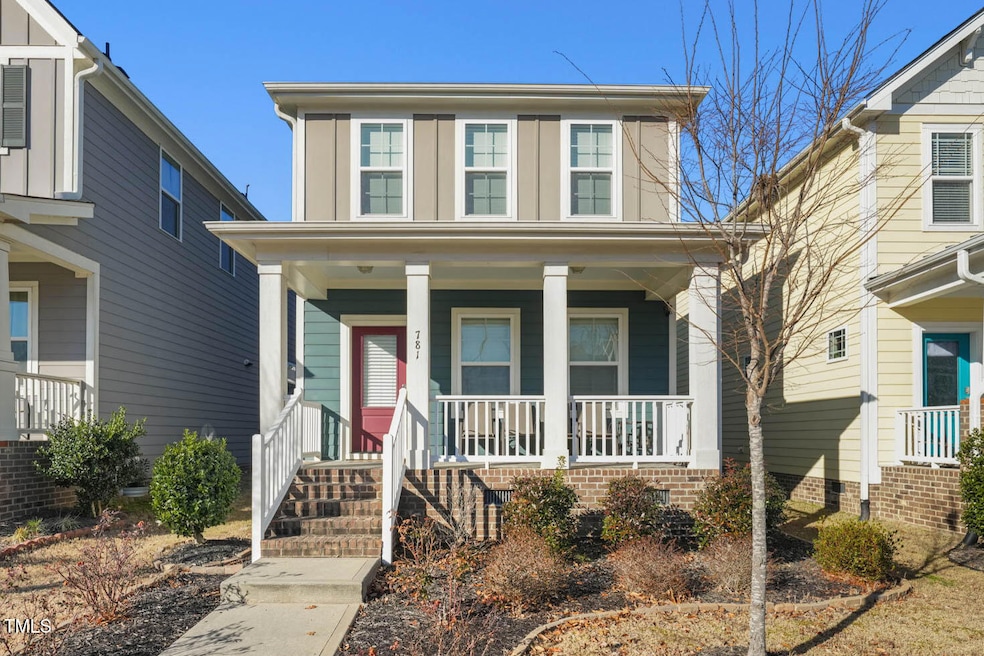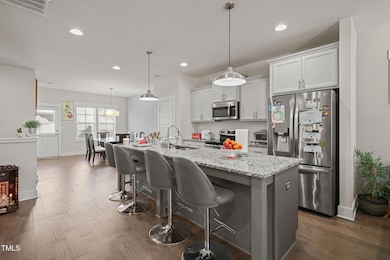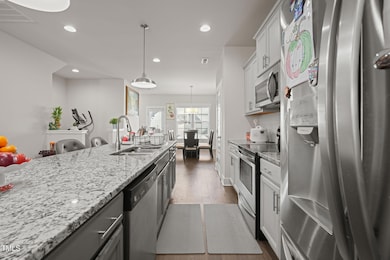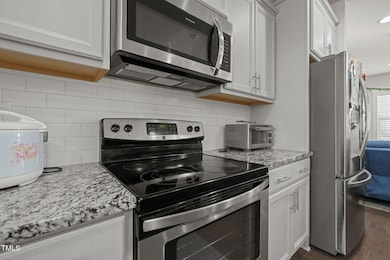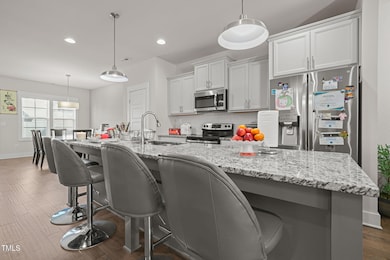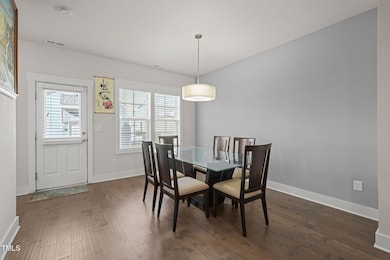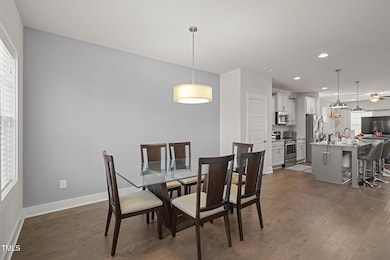
781 Fireball Ct Knightdale, NC 27545
Estimated payment $2,488/month
Highlights
- In Ground Pool
- Transitional Architecture
- Stainless Steel Appliances
- Community Lake
- Granite Countertops
- 2 Car Detached Garage
About This Home
Fabulous 3-bedroom home in desirable Knightdale Station! Open floor plan with LVP flooring on the main level. Bright and airy living room leads to a kitchen featuring granite countertops, bar seating, center island, stainless steel appliances, pantry, and dining area with easy access to the patio and backyard. Spacious master suite with walk-in closet and private bath. Detached garage for added convenience. Energy-efficient tankless water heater. Walk to Knightdale Station Park and nearby restaurants. A must-see!
Home Details
Home Type
- Single Family
Est. Annual Taxes
- $4,037
Year Built
- Built in 2017
Lot Details
- 3,920 Sq Ft Lot
- Property is zoned UR12
HOA Fees
- $63 Monthly HOA Fees
Parking
- 2 Car Detached Garage
- Rear-Facing Garage
- 2 Open Parking Spaces
Home Design
- Transitional Architecture
- Raised Foundation
- Shingle Roof
Interior Spaces
- 1,851 Sq Ft Home
- 2-Story Property
- Smooth Ceilings
- Ceiling Fan
- Living Room
- Combination Kitchen and Dining Room
- Basement
- Crawl Space
Kitchen
- Electric Range
- Microwave
- Dishwasher
- Stainless Steel Appliances
- Kitchen Island
- Granite Countertops
- Disposal
Flooring
- Carpet
- Luxury Vinyl Tile
Bedrooms and Bathrooms
- 3 Bedrooms
- Walk-In Closet
- Double Vanity
- Bathtub with Shower
Laundry
- Laundry closet
- Dryer
- Washer
Outdoor Features
- In Ground Pool
- Patio
- Front Porch
Schools
- Lockhart Elementary School
- Neuse River Middle School
- Knightdale High School
Utilities
- Forced Air Heating and Cooling System
- Heating System Uses Natural Gas
- Tankless Water Heater
Listing and Financial Details
- Assessor Parcel Number 1754869003
Community Details
Overview
- Association fees include unknown
- Omega Association, Phone Number (919) 461-0102
- Built by Garman Homes
- Knightdale Station Subdivision
- Community Lake
Amenities
- Community Barbecue Grill
Recreation
- Community Playground
- Community Pool
- Park
- Dog Park
Map
Home Values in the Area
Average Home Value in this Area
Tax History
| Year | Tax Paid | Tax Assessment Tax Assessment Total Assessment is a certain percentage of the fair market value that is determined by local assessors to be the total taxable value of land and additions on the property. | Land | Improvement |
|---|---|---|---|---|
| 2024 | $4,037 | $421,323 | $63,750 | $357,573 |
| 2023 | $2,933 | $263,162 | $71,250 | $191,912 |
| 2022 | $2,835 | $263,162 | $71,250 | $191,912 |
| 2021 | $2,704 | $263,162 | $71,250 | $191,912 |
| 2020 | $2,704 | $263,162 | $71,250 | $191,912 |
| 2019 | $2,700 | $232,930 | $70,000 | $162,930 |
| 2018 | $2,546 | $70,000 | $70,000 | $0 |
| 2017 | $0 | $70,000 | $70,000 | $0 |
Property History
| Date | Event | Price | Change | Sq Ft Price |
|---|---|---|---|---|
| 03/01/2025 03/01/25 | Price Changed | $375,000 | -3.8% | $203 / Sq Ft |
| 02/19/2025 02/19/25 | Price Changed | $390,000 | -2.5% | $211 / Sq Ft |
| 02/07/2025 02/07/25 | For Sale | $400,000 | -- | $216 / Sq Ft |
Deed History
| Date | Type | Sale Price | Title Company |
|---|---|---|---|
| Warranty Deed | $243,500 | None Available | |
| Warranty Deed | $53,000 | None Available |
Mortgage History
| Date | Status | Loan Amount | Loan Type |
|---|---|---|---|
| Open | $240,120 | Purchase Money Mortgage | |
| Previous Owner | $144,072 | Commercial |
About the Listing Agent

Linda Craft is the Chief Executive Officer of Linda Craft Team Realtors, a woman-owned boutique real estate brokerage that has served the Raleigh area since 1985. Linda has the long-term expertise and knowledge to empower clients throughout every stage of their next move.
Linda's Other Listings
Source: Doorify MLS
MLS Number: 10075448
APN: 1754.12-86-9003-000
- 706 Fireball Ct
- 616 Silver Comet Dr
- 744 Portland Rose Dr
- 752 Portland Rose Dr
- 753 Portland Rose Dr
- 757 Portland Rose Dr
- 737 Portland Rose Dr
- 733 Portland Rose Dr
- 645 Silver Comet Dr
- 624 Red Arrow Dr
- 433 Edison Rail Ln
- 441 Edison Rail Ln
- 413 Edison Rail Ln
- 1025 Bostonian Dr
- 745 Aristocrat Ln
- 425 Edison Rail Ln
- 744 Lightrail Dr
- 748 Lightrail Dr
- 752 Lightrail Dr
- 601 Metroliner Place
