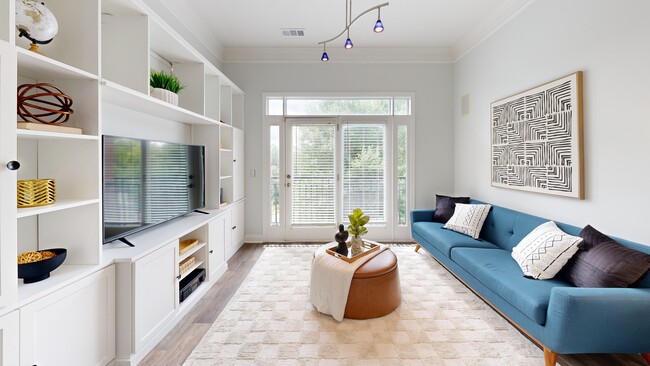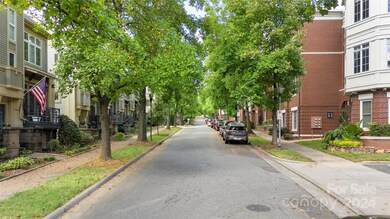
781 Garden District Dr Unit 5206 Charlotte, NC 28202
First Ward NeighborhoodHighlights
- Open Floorplan
- Deck
- Balcony
- Myers Park High Rated A
- Covered patio or porch
- Built-In Features
About This Home
As of December 2024Experience urban living at its finest in this charming condo accessible to Uptown Charlotte, boasting breathtaking skyline views! This cozy yet sophisticated unit features upgraded LVP flooring throughout the main living areas, offering a sleek and modern feel. The kitchen shines with granite countertops, stainless steel appliances, and oversized cabinets. The living room offers stunning detailed molding, neutral paint, custom built cabinetry, and shelving, perfect for both functionality, storage, and style. and quick access to the outdoor space. The outdoor flooring is upgraded with high end and newer Trex decking. The oversized bedrooms, bathed in natural light, offer a relaxing retreat. Embrace the best of city living with all the amenities of Uptown right at your doorstep. This move-in ready condo was loved, well maintained and now ready for its new owner!
Last Agent to Sell the Property
Keller Williams Ballantyne Area Brokerage Phone: 704-964-8718 License #89383

Property Details
Home Type
- Condominium
Est. Annual Taxes
- $2,309
Year Built
- Built in 2001
HOA Fees
- $295 Monthly HOA Fees
Home Design
- Slab Foundation
- Rubber Roof
- Four Sided Brick Exterior Elevation
Interior Spaces
- 943 Sq Ft Home
- 1-Story Property
- Open Floorplan
- Sound System
- Wired For Data
- Built-In Features
- Ceiling Fan
- French Doors
- Home Security System
Kitchen
- Breakfast Bar
- Self-Cleaning Convection Oven
- Electric Oven
- Electric Cooktop
- Microwave
- Freezer
- Plumbed For Ice Maker
- Dishwasher
- Disposal
Flooring
- Laminate
- Tile
Bedrooms and Bathrooms
- 2 Main Level Bedrooms
- Walk-In Closet
- 2 Full Bathrooms
Laundry
- Laundry Room
- Dryer
- Washer
Parking
- On-Street Parking
- 1 Assigned Parking Space
Accessible Home Design
- Grab Bar In Bathroom
- Doors swing in
- Doors are 32 inches wide or more
- No Interior Steps
Outdoor Features
- Balcony
- Deck
- Covered patio or porch
Schools
- First Ward Elementary School
- Sedgefield Middle School
- Myers Park High School
Utilities
- Central Heating and Cooling System
- Air Filtration System
- Vented Exhaust Fan
- Heat Pump System
- Electric Water Heater
- Cable TV Available
Listing and Financial Details
- Assessor Parcel Number 080-108-42
Community Details
Overview
- First Service Residential Association, Phone Number (704) 527-2314
- Mid-Rise Condominium
- Tivoli Subdivision
- Mandatory home owners association
Recreation
- Trails
Map
Home Values in the Area
Average Home Value in this Area
Property History
| Date | Event | Price | Change | Sq Ft Price |
|---|---|---|---|---|
| 12/05/2024 12/05/24 | Sold | $320,000 | -1.5% | $339 / Sq Ft |
| 09/20/2024 09/20/24 | For Sale | $325,000 | +41.6% | $345 / Sq Ft |
| 04/19/2021 04/19/21 | Sold | $229,500 | -2.3% | $241 / Sq Ft |
| 03/09/2021 03/09/21 | Pending | -- | -- | -- |
| 01/26/2021 01/26/21 | For Sale | $235,000 | 0.0% | $247 / Sq Ft |
| 01/08/2021 01/08/21 | Pending | -- | -- | -- |
| 11/23/2020 11/23/20 | Price Changed | $235,000 | +4.4% | $247 / Sq Ft |
| 11/09/2020 11/09/20 | Price Changed | $225,000 | -10.0% | $237 / Sq Ft |
| 11/03/2020 11/03/20 | For Sale | $250,000 | 0.0% | $263 / Sq Ft |
| 11/02/2020 11/02/20 | Rented | $1,200 | 0.0% | -- |
| 10/29/2020 10/29/20 | Price Changed | $1,200 | -7.3% | $1 / Sq Ft |
| 10/08/2020 10/08/20 | Price Changed | $1,295 | -7.2% | $1 / Sq Ft |
| 09/11/2020 09/11/20 | Price Changed | $1,395 | -3.8% | $1 / Sq Ft |
| 08/05/2020 08/05/20 | For Rent | $1,450 | +4.7% | -- |
| 06/14/2017 06/14/17 | Rented | $1,385 | -2.8% | -- |
| 05/15/2017 05/15/17 | Under Contract | -- | -- | -- |
| 03/17/2017 03/17/17 | For Rent | $1,425 | -- | -- |
Tax History
| Year | Tax Paid | Tax Assessment Tax Assessment Total Assessment is a certain percentage of the fair market value that is determined by local assessors to be the total taxable value of land and additions on the property. | Land | Improvement |
|---|---|---|---|---|
| 2023 | $2,309 | $290,711 | $0 | $290,711 |
| 2022 | $2,241 | $216,200 | $0 | $216,200 |
| 2021 | $2,230 | $216,200 | $0 | $216,200 |
| 2020 | $2,223 | $216,200 | $0 | $216,200 |
| 2019 | $2,207 | $216,200 | $0 | $216,200 |
| 2018 | $2,301 | $167,100 | $52,500 | $114,600 |
| 2017 | $2,254 | $167,100 | $52,500 | $114,600 |
| 2016 | $2,245 | $167,100 | $52,500 | $114,600 |
| 2015 | $2,233 | $167,100 | $52,500 | $114,600 |
| 2014 | $2,213 | $170,500 | $52,500 | $118,000 |
Mortgage History
| Date | Status | Loan Amount | Loan Type |
|---|---|---|---|
| Open | $288,000 | New Conventional | |
| Previous Owner | $218,025 | New Conventional | |
| Previous Owner | $376,250 | Unknown | |
| Previous Owner | $121,246 | Unknown | |
| Previous Owner | $50,000 | Credit Line Revolving | |
| Previous Owner | $142,420 | Purchase Money Mortgage |
Deed History
| Date | Type | Sale Price | Title Company |
|---|---|---|---|
| Warranty Deed | $320,000 | Tryon Title | |
| Warranty Deed | $229,500 | None Available | |
| Warranty Deed | -- | None Available | |
| Warranty Deed | $203,000 | None Available | |
| Condominium Deed | $147,000 | -- |
About the Listing Agent

Nicole is a real estate ninja known for her "get stuff done" attitude and relentless pursuit of excellence. Since 2014, she’s led Premier Property Solutions, closing over 1,200 deals with 5-star service, earning her spot in the top 3% regionally and 2% nationally. With Keller Williams as her first home and her last, Nicole’s unmatched negotiation skills, streamlined processes, and client-first approach have set her apart as a force in the Charlotte Metro area. Balancing family, travel, and
Nicole's Other Listings
Source: Canopy MLS (Canopy Realtor® Association)
MLS Number: 4168233
APN: 080-108-42
- 792 N Davidson St Unit 1305
- 780 N Davidson St Unit 1208
- 765 N Alexander St Unit 3204
- 656 Garden District Dr Unit 1
- 708 N Davidson St Unit 7
- 706 N Davidson St Unit 8
- 716 N Alexander St Unit 8
- 658 E 10th St Unit 2
- 741 Garden District Dr Unit 4215
- 627 N Alexander St Unit 5
- 840 Garden District Dr Unit 24
- 791 Seigle Point Dr
- 769 Seigle Point Dr
- 837 Seigle Point Dr Unit 1
- 530 N Mcdowell St Unit I106
- 946 E 8th St Unit 121
- 12119 Brooklyn Ave
- 525 E 6th St Unit 208
- 525 E 6th St Unit 211
- 15041 New Amsterdam Ln





