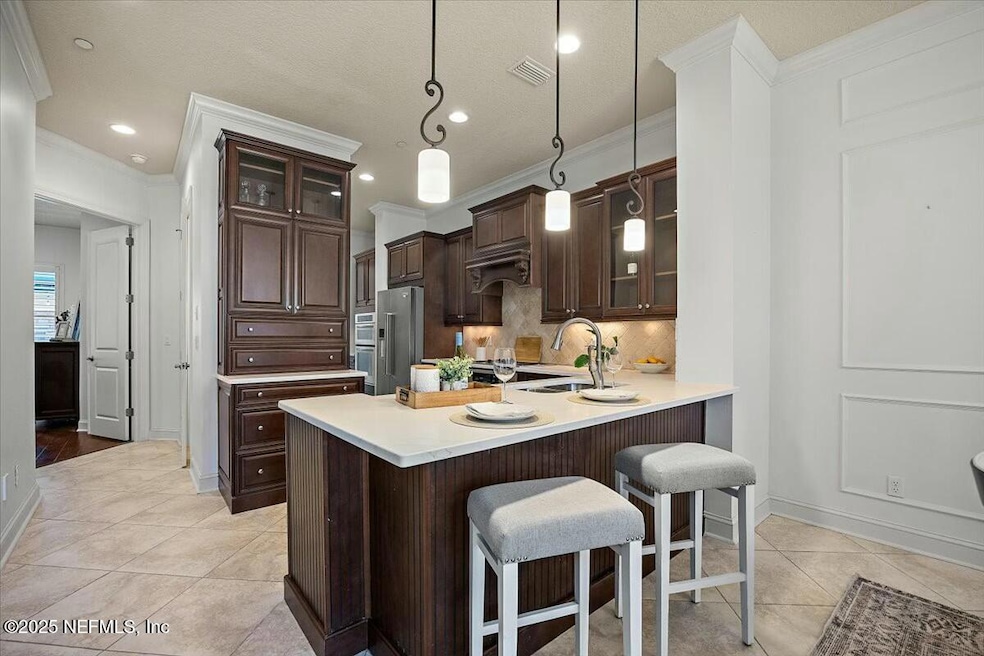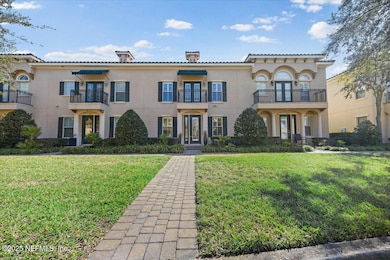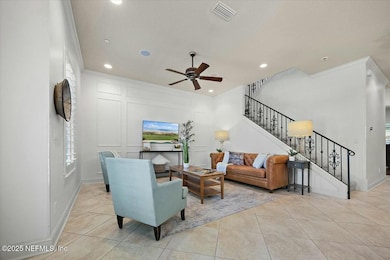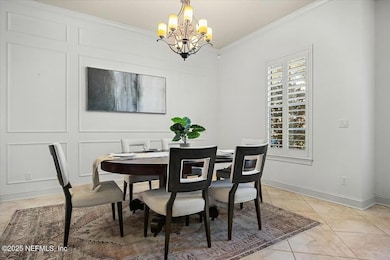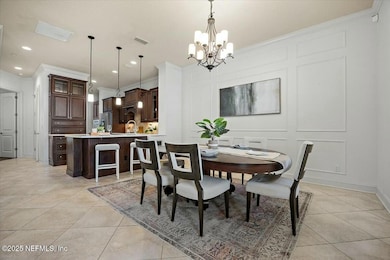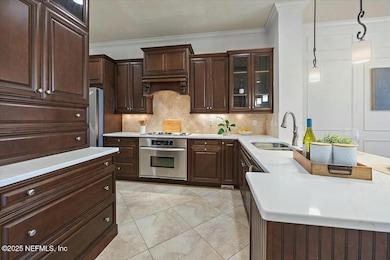
781 Providence Island Ct Jacksonville, FL 32225
Girvin NeighborhoodEstimated payment $5,274/month
Highlights
- Marina
- Golf Course Community
- Security Service
- Boat Dock
- Fitness Center
- Gated Community
About This Home
BACK ON MARKET - NO FAULT OF SELLER!!! MULTI-GENERATIONAL home. ELEVATOR to second floor. PRIVATE POOL!! A darling courtyard between main home and CASITA! A separate entrance to the casita gives your guest or that young adult the privacy they desire. Lots of room for everyone including the oversized game room perfect for kids while adults mingle downstairs or by the pool! Queen's Harbour Yacht & Country Club is a water front community and boasts of a Mark McCumber designed golf course, clubhouse, club and community pool, tennis courts and fitness center. The community offers an amazing 110 acre lagoon with direct access to the Intracoastal through a navigational lock system!! BOATING at its best! MARINA!! And many homeowners living on the lagoon have their own private docks! This is a PARADISE of a neighborhood with lots of activities. And best of all?? 10 minutes from the BEACH!!
Open House Schedule
-
Saturday, April 26, 202512:00 to 2:00 pm4/26/2025 12:00:00 PM +00:004/26/2025 2:00:00 PM +00:00Add to Calendar
Townhouse Details
Home Type
- Townhome
Est. Annual Taxes
- $9,260
Year Built
- Built in 2008
Lot Details
- 3,920 Sq Ft Lot
- West Facing Home
HOA Fees
Parking
- 2 Car Garage
Home Design
- Traditional Architecture
- Wood Frame Construction
- Tile Roof
- Stucco
Interior Spaces
- 3,040 Sq Ft Home
- 2-Story Property
- Elevator
- Wet Bar
- Central Vacuum
- Laundry on lower level
Kitchen
- Breakfast Bar
- Double Convection Oven
- Gas Range
- Microwave
- Dishwasher
- Disposal
Flooring
- Carpet
- Tile
Bedrooms and Bathrooms
- 4 Bedrooms
- Split Bedroom Floorplan
- Walk-In Closet
- In-Law or Guest Suite
- Bathtub With Separate Shower Stall
Outdoor Features
- Gas Heated Pool
- Balcony
- Courtyard
Additional Homes
- Accessory Dwelling Unit (ADU)
Utilities
- Central Heating and Cooling System
- Gas Water Heater
Listing and Financial Details
- Assessor Parcel Number 1671210405
Community Details
Overview
- Association fees include insurance, ground maintenance, security
- Qh Owners Association, Phone Number (904) 221-8859
- Queens Harbour Subdivision
- On-Site Maintenance
Amenities
- Clubhouse
Recreation
- Boat Dock
- Community Boat Slip
- Marina
- Golf Course Community
- Tennis Courts
- Pickleball Courts
- Community Playground
- Fitness Center
- Children's Pool
Security
- Security Service
- Gated Community
Map
Home Values in the Area
Average Home Value in this Area
Tax History
| Year | Tax Paid | Tax Assessment Tax Assessment Total Assessment is a certain percentage of the fair market value that is determined by local assessors to be the total taxable value of land and additions on the property. | Land | Improvement |
|---|---|---|---|---|
| 2024 | $9,260 | $549,824 | -- | -- |
| 2023 | $9,020 | $533,810 | $120,000 | $413,810 |
| 2022 | $7,077 | $448,263 | $68,000 | $380,263 |
| 2021 | $6,299 | $350,048 | $68,000 | $282,048 |
| 2020 | $6,190 | $341,756 | $68,000 | $273,756 |
| 2019 | $6,356 | $346,112 | $68,000 | $278,112 |
| 2018 | $7,632 | $413,877 | $68,000 | $345,877 |
| 2017 | $5,512 | $333,999 | $0 | $0 |
| 2016 | $5,487 | $327,130 | $0 | $0 |
| 2015 | $5,543 | $324,857 | $0 | $0 |
| 2014 | $5,555 | $322,279 | $0 | $0 |
Property History
| Date | Event | Price | Change | Sq Ft Price |
|---|---|---|---|---|
| 03/12/2025 03/12/25 | For Sale | $725,000 | 0.0% | $238 / Sq Ft |
| 02/25/2025 02/25/25 | Pending | -- | -- | -- |
| 02/11/2025 02/11/25 | For Sale | $725,000 | 0.0% | $238 / Sq Ft |
| 01/30/2025 01/30/25 | Off Market | $725,000 | -- | -- |
| 01/28/2025 01/28/25 | For Sale | $725,000 | +39.4% | $238 / Sq Ft |
| 12/17/2023 12/17/23 | Off Market | $520,000 | -- | -- |
| 12/17/2023 12/17/23 | Off Market | $3,500 | -- | -- |
| 12/17/2023 12/17/23 | Off Market | $599,900 | -- | -- |
| 01/27/2022 01/27/22 | Sold | $599,900 | 0.0% | $197 / Sq Ft |
| 01/27/2022 01/27/22 | For Sale | $599,900 | +17040.0% | $197 / Sq Ft |
| 11/18/2021 11/18/21 | Pending | -- | -- | -- |
| 07/15/2019 07/15/19 | Rented | $3,500 | 0.0% | -- |
| 07/15/2019 07/15/19 | Under Contract | -- | -- | -- |
| 07/02/2019 07/02/19 | For Rent | $3,500 | 0.0% | -- |
| 10/24/2017 10/24/17 | Sold | $520,000 | -1.0% | $168 / Sq Ft |
| 09/11/2017 09/11/17 | Pending | -- | -- | -- |
| 07/03/2017 07/03/17 | For Sale | $525,000 | -- | $169 / Sq Ft |
Deed History
| Date | Type | Sale Price | Title Company |
|---|---|---|---|
| Warranty Deed | $599,900 | Watson Title Services Of North | |
| Warranty Deed | $520,000 | Ponte Vedra Title Llc | |
| Warranty Deed | $450,000 | Attorney | |
| Special Warranty Deed | $174,900 | Attorney | |
| Corporate Deed | $596,000 | Attorney |
Mortgage History
| Date | Status | Loan Amount | Loan Type |
|---|---|---|---|
| Previous Owner | $445,000 | New Conventional | |
| Previous Owner | $468,000 | New Conventional | |
| Previous Owner | $261,850 | New Conventional | |
| Previous Owner | $270,000 | New Conventional | |
| Previous Owner | $684,000 | Construction |
Similar Home in Jacksonville, FL
Source: realMLS (Northeast Florida Multiple Listing Service)
MLS Number: 2064963
APN: 167121-0405
- 773 Providence Island Ct
- 797 Providence Island Ct
- 13379 Princess Kelly Dr
- 13375 Princess Kelly Dr
- 13353 Princess Kelly Dr
- 13351 Princess Kelly Dr
- 13457 Troon Trace Ln
- 13601 Emerald Cove Ct
- 654 Queens Harbor Blvd
- 488 Blagdon Ct
- 476 Blagdon Ct
- 13612 McQueens Ct
- 449 Blagdon Ct
- 13658 Shipwatch Dr
- 744 Shipwatch Dr E
- 471 Ashcroft Landing Dr
- 751 Shipwatch Dr E
- 13745 Chatsworth Ln
- 841 Shipwatch Dr E
- 905 Shipwatch Dr E
