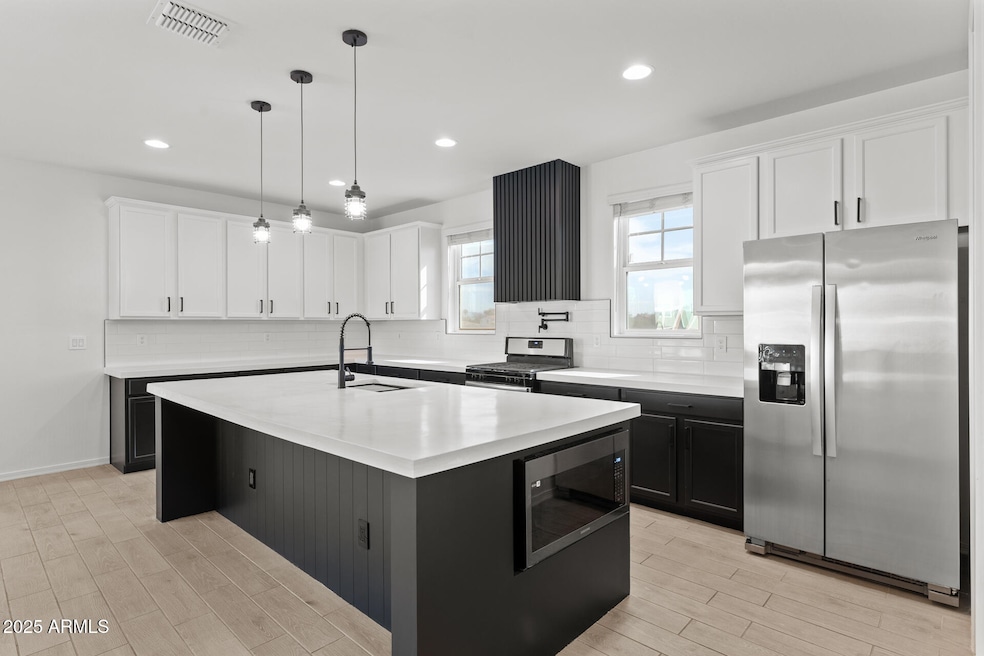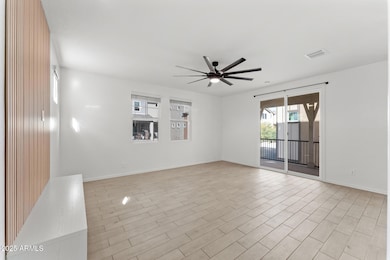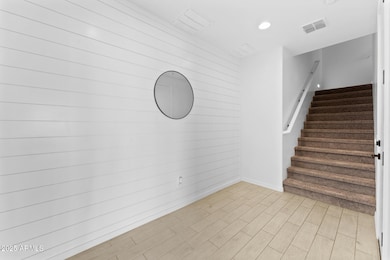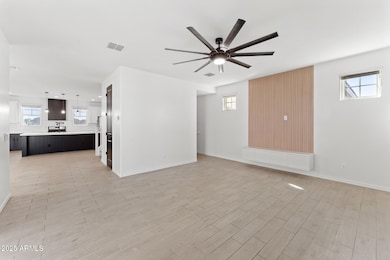
781 W Flintlock Way Chandler, AZ 85225
Downtown Chandler NeighborhoodEstimated payment $3,523/month
Highlights
- Fitness Center
- Clubhouse
- Community Pool
- Hamilton High School Rated A+
- 1 Fireplace
- Balcony
About This Home
MOTIVATED SELLER. Below market value. Searching for a multi-generational living solution? This unique 3-story loft style home comes with a separate, rental-ready casita—ideal for your mother-in-law, guests, or generating extra income. Nestled in a beautiful gated community, it's the perfect blend of comfort and opportunity!Why you might love this Home? Updated & Modern: New paint, carpet, and modernfinishes.Save Big: Paid-off solar panels = low bills.Casita Advantage: Your own tiny homeready to rent or welcome guests! This gemhas a full kitchen, private bath, cozy livingspace, and its own laundry. Perfect forextra cash, family visits, or a quiet retreat,it's a rare bonus that makes this home astandout. Make sure to check out thepictures toward the end.Main Level: Open entry, 2-car garage withTesla charger. Second Level: Seamlessopen-concept space: bright living room,formal dining area, gourmet modernkitchen with white concrete countertops, and cozy office nook. Convenienthalf bath for guests and Private balcony.Third Level: Luxurious primary suite withoversized walk-in closet. Spa-inspiredbathroom: dual sinks separateglass-enclosed shower, and deep soakingtub.Two additional bedrooms with a fullbathroom. Dedicated laundry room andnew carpet makes this space feel brandnew.Gated Community Perks: Safety withprivacy, Professionally landscaped frontyards, Dog park for your furry friends,Children's playground for family fun,Sparkling community pool andstate-of-the-art fitness center
Home Details
Home Type
- Single Family
Est. Annual Taxes
- $2,311
Year Built
- Built in 2019
Lot Details
- 2,786 Sq Ft Lot
- Desert faces the back of the property
- Block Wall Fence
HOA Fees
- $130 Monthly HOA Fees
Parking
- 2 Car Garage
Home Design
- Brick Exterior Construction
- Wood Frame Construction
- Tile Roof
- Stucco
Interior Spaces
- 2,565 Sq Ft Home
- 3-Story Property
- 1 Fireplace
- Double Pane Windows
- Washer and Dryer Hookup
Kitchen
- Eat-In Kitchen
- Gas Cooktop
- Built-In Microwave
- Kitchen Island
Flooring
- Carpet
- Tile
Bedrooms and Bathrooms
- 4 Bedrooms
- Primary Bathroom is a Full Bathroom
- 3.5 Bathrooms
- Dual Vanity Sinks in Primary Bathroom
- Bathtub With Separate Shower Stall
Outdoor Features
- Balcony
Schools
- Frye Elementary School
- Bogle Junior High School
- Hamilton High School
Utilities
- Cooling Available
- Heating Available
- High Speed Internet
- Cable TV Available
Listing and Financial Details
- Tax Lot 253
- Assessor Parcel Number 303-27-832
Community Details
Overview
- Association fees include ground maintenance
- Trestle Management G Association, Phone Number (480) 422-0888
- Built by MATTAMY HOMES LLC
- Haven Phase 2 Subdivision
Amenities
- Clubhouse
- Recreation Room
Recreation
- Community Playground
- Fitness Center
- Community Pool
Map
Home Values in the Area
Average Home Value in this Area
Property History
| Date | Event | Price | Change | Sq Ft Price |
|---|---|---|---|---|
| 04/18/2025 04/18/25 | Price Changed | $574,500 | -5.0% | $224 / Sq Ft |
| 04/08/2025 04/08/25 | Price Changed | $605,000 | -3.2% | $236 / Sq Ft |
| 04/03/2025 04/03/25 | Price Changed | $625,000 | -2.3% | $244 / Sq Ft |
| 03/20/2025 03/20/25 | Price Changed | $639,900 | -0.8% | $249 / Sq Ft |
| 03/01/2025 03/01/25 | Price Changed | $645,000 | -2.3% | $251 / Sq Ft |
| 02/18/2025 02/18/25 | Price Changed | $659,999 | -2.2% | $257 / Sq Ft |
| 02/08/2025 02/08/25 | For Sale | $675,000 | -- | $263 / Sq Ft |
Similar Homes in Chandler, AZ
Source: Arizona Regional Multiple Listing Service (ARMLS)
MLS Number: 6817902
- 750 W Flintlock Way
- 687 W Flintlock Way
- 764 W Springfield Place
- 630 W Flintlock Way
- 612 W Flintlock Way
- 881 W Saragosa St
- 842 W Saragosa St
- 902 W Saragosa St Unit D23
- 875 S Nebraska St Unit 37
- 870 S Palm Ln Unit 55
- 726 S Nebraska St Unit 163
- 726 S Nebraska St Unit 91
- 1202 W Kesler Ln
- 1211 W Hawken Way
- 1232 W Kesler Ln
- 1231 W Hawken Way
- 1282 W Kesler Ln
- 530 S Emerson St
- 1981 S Tumbleweed Ln Unit 2
- 1981 S Tumbleweed Ln Unit 5






