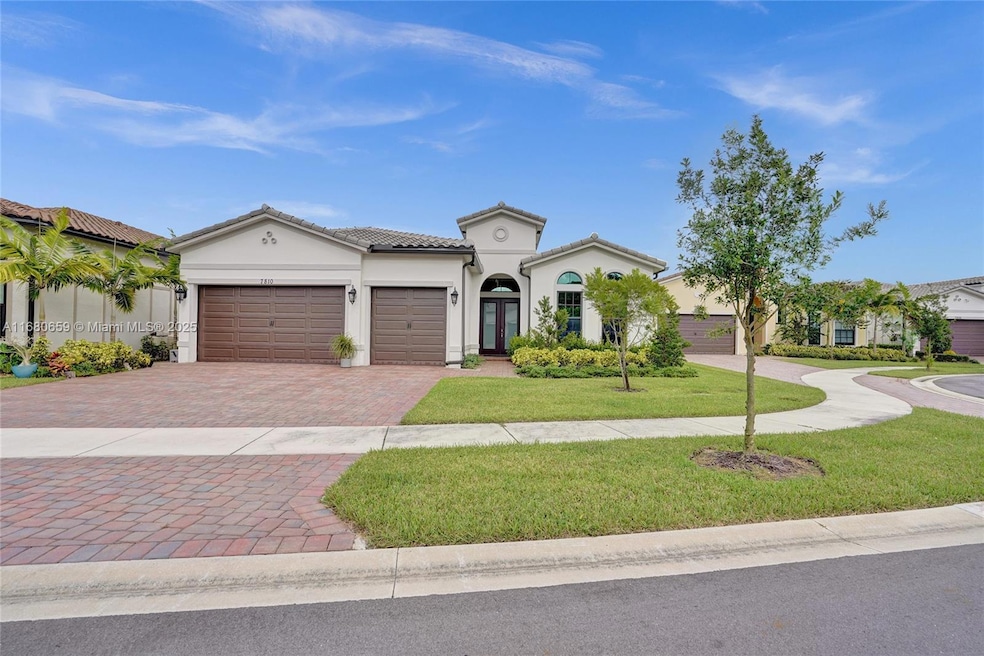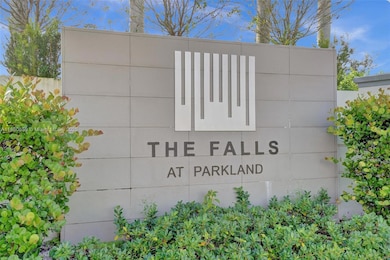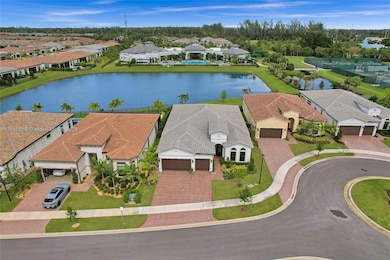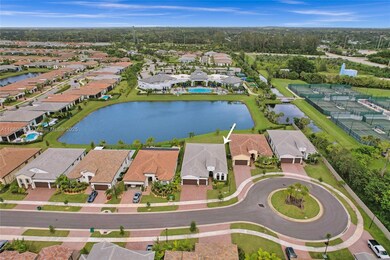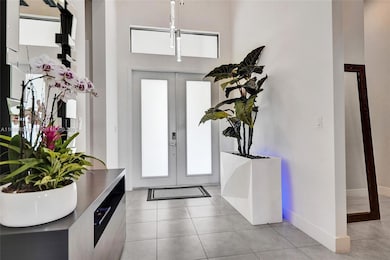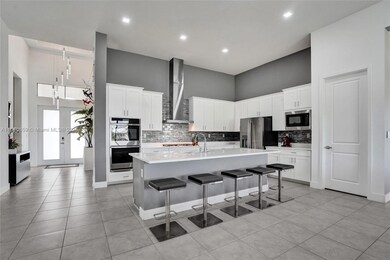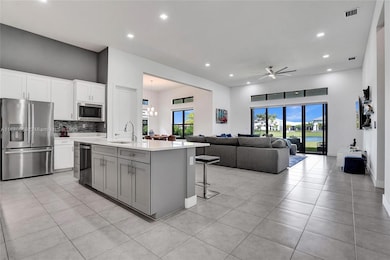
7810 Rowan Terrace Parkland, FL 33067
Cypress Head NeighborhoodEstimated payment $8,979/month
Highlights
- Lake Front
- Senior Community
- Gated Community
- Fitness Center
- Sitting Area In Primary Bedroom
- Room in yard for a pool
About This Home
Live the best years of your life in this stunning 3-bed 3.5-bath home in the upscale and vibrant gated 55+ community of The Falls at Parkland. The Gorda Cay model features a grand foyer with volume ceiling, impact doors and windows, custom electric blinds, tiles throughout, gourmet kitchen with cooking island, huge pantry, living room and dining room overlooking the serene lake, large covered patio perfect for entertainment, 3-car garage. Primary bedroom with sitting area, bathroom with dual sink, and extra large walk-in closet. Design your dream pool in the spacious backyard on an oversized lot in a quiet cul-de-sac. 2 pets ok up to 50lbs. Amazing amenities: Clubhouse with theater, card rooms, billiard room, ballroom, café, fitness center; pool & spa with BBQ area; pickleball & bocce.
Home Details
Home Type
- Single Family
Est. Annual Taxes
- $15,000
Year Built
- Built in 2022
Lot Details
- 9,702 Sq Ft Lot
- Lake Front
- South Facing Home
- Property is zoned PRD
HOA Fees
- $627 Monthly HOA Fees
Parking
- 3 Car Attached Garage
- Electric Vehicle Home Charger
- Driveway
- Paver Block
- Open Parking
Property Views
- Lake
- City Lights
- Garden
Home Design
- Barrel Roof Shape
- Concrete Block And Stucco Construction
Interior Spaces
- 2,613 Sq Ft Home
- 1-Story Property
- Vaulted Ceiling
- Ceiling Fan
- Blinds
- Sliding Windows
- Entrance Foyer
- Combination Dining and Living Room
- Tile Flooring
- Attic
Kitchen
- Gas Range
- Microwave
- Ice Maker
- Dishwasher
- Cooking Island
- Snack Bar or Counter
- Disposal
Bedrooms and Bathrooms
- 3 Bedrooms
- Sitting Area In Primary Bedroom
- Closet Cabinetry
- Walk-In Closet
- Dual Sinks
- Shower Only
Laundry
- Laundry in Utility Room
- Dryer
- Washer
- Laundry Tub
Home Security
- Complete Impact Glass
- High Impact Door
- Fire and Smoke Detector
Outdoor Features
- Room in yard for a pool
- Patio
- Exterior Lighting
Utilities
- Central Heating and Cooling System
- Gas Water Heater
- Water Softener is Owned
Listing and Financial Details
- Assessor Parcel Number 474135060360
Community Details
Overview
- Senior Community
- The Falls At Parkland,Mcjunkin Farms Subdivision
- Mandatory home owners association
- Maintained Community
Amenities
- Clubhouse
- Game Room
Recreation
- Tennis Courts
- Fitness Center
- Community Pool
Security
- Gated Community
Map
Home Values in the Area
Average Home Value in this Area
Tax History
| Year | Tax Paid | Tax Assessment Tax Assessment Total Assessment is a certain percentage of the fair market value that is determined by local assessors to be the total taxable value of land and additions on the property. | Land | Improvement |
|---|---|---|---|---|
| 2025 | $15,250 | $729,450 | -- | -- |
| 2024 | $2,114 | $708,900 | -- | -- |
| 2023 | $15,000 | $688,260 | $0 | $0 |
| 2022 | $2,114 | $114,480 | $114,480 | -- |
| 2021 | $2,114 | $114,480 | $114,480 | $0 |
| 2020 | $2,107 | $114,480 | $114,480 | $0 |
Property History
| Date | Event | Price | Change | Sq Ft Price |
|---|---|---|---|---|
| 04/24/2025 04/24/25 | Pending | -- | -- | -- |
| 02/21/2025 02/21/25 | Price Changed | $1,275,000 | -1.5% | $488 / Sq Ft |
| 01/14/2025 01/14/25 | Price Changed | $1,295,000 | -4.1% | $496 / Sq Ft |
| 11/11/2024 11/11/24 | Price Changed | $1,350,000 | -3.6% | $517 / Sq Ft |
| 10/24/2024 10/24/24 | For Sale | $1,400,000 | -- | $536 / Sq Ft |
Deed History
| Date | Type | Sale Price | Title Company |
|---|---|---|---|
| Special Warranty Deed | $915,000 | -- |
Mortgage History
| Date | Status | Loan Amount | Loan Type |
|---|---|---|---|
| Open | $650,000 | New Conventional |
Similar Homes in the area
Source: MIAMI REALTORS® MLS
MLS Number: A11680659
APN: 47-41-35-06-0360
- 7807 Rowan Terrace
- 7810 Rowan Terrace
- 7817 Rowan Terrace
- 7850 Rowan Terrace
- 7685 NW 71st Terrace
- 7810 NW 70th Ave
- 7943 Deer Lake Ct
- 7983 NW 70th Ave
- 8035 Ironwood Way
- 7415 Seacoast Dr
- 7612 Knight St
- 7535 Seacoast Dr
- 7938 Liberty Way
- 7575 Seacoast Dr
- 11154 Sacco Dr
- 11113 Sacco Dr
- 6713 NW 80th Manor
- 6733 NW 81st Ct
- 7676 Seacoast Dr
- 8089 Liberty Way
