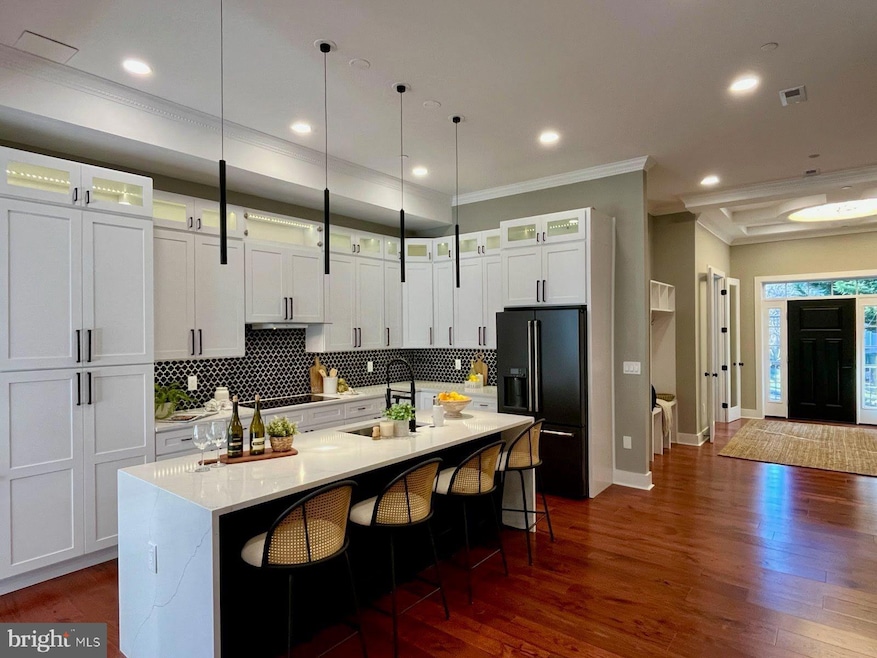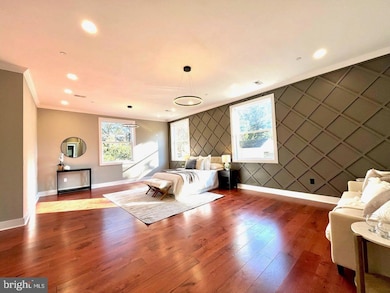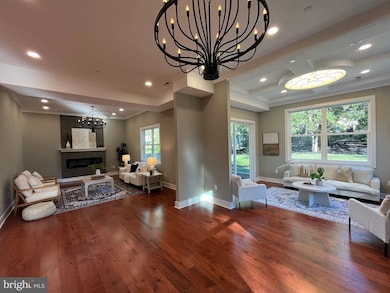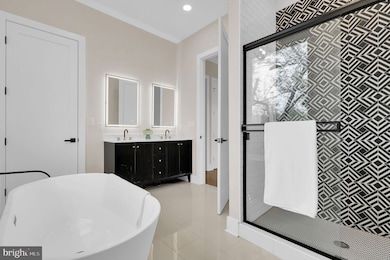
7811 Garland Ave Takoma Park, MD 20912
Silver Spring Park NeighborhoodEstimated payment $8,005/month
Highlights
- New Construction
- Eat-In Gourmet Kitchen
- Open Floorplan
- Montgomery Blair High School Rated A+
- View of Trees or Woods
- Deck
About This Home
Like No Other in Takoma Park — Where Timeless Charm Meets Modern Luxury
Prepare to be dazzled by this one-of-a-kind craftsman home that perfectly blends the character of Takoma Park with the elevated experience of new construction. Nestled on a tree-lined street just blocks from local favorites Like the Co-Op, Takoma Bev Co, Cielo Rojo, the Farmer’s Market, and more — this stunning property offers an unbeatable combination of space, style, and location.
Completely reimagined from the ground up, this expansive home features all-new systems: electrical, plumbing, HVAC, framing, and roof — it’s all brand new. A thoughtful floor plan enhances the original architecture with a seamless layout and exceptional flexibility. Flooded with natural light, the main level welcomes you with a spacious living room anchored by a cozy electric fireplace, a designer kitchen with quartz countertops, 42” soft-close cabinets, full backsplash, tailored hood range, and premium stainless steel appliances. Entertain with ease thanks to a center island, step-in shelved pantry, and a built-in beverage bar adjacent in the large family room that opens to a sundeck—each overlooking a large, flat, fully fenced backyard.
The rare first-floor full bath and main-level bedroom/office offer comfort and convenience for guests or multi-generational living. Upstairs, you’ll find four bedrooms and three full bathrooms, including a luxurious primary suite featuring a vaulted ceiling, spacious walk-in closet, and spa-Like bath with double vanities and custom tile. A second ensuite bedroom and a Jack-and-Jill bath between the third and fourth bedrooms add further flexibility. You’ll also love the upper-level laundry room for everyday ease.
The finished lower level includes a generous guest suite with full bath, a built-in bar/kitchenette, rec room, and private exterior access—ideal for an in-law apartment, au pair, or potential rental income. Additional highlights include a bright home office with walls of windows, a custom mudroom with built-in shelving, and ample storage throughout.
Situated just 1.4 miles from the Red Line Metro and minutes to downtown Silver Spring, Sligo Creek Park, playgrounds, dog parks, basketball and tennis courts, and trails, this home is at the heart of everything that makes Takoma Park so beloved. Enjoy year-round community events Like Folk Festivals, Art-Hop, gardening gatherings, and the charming Pajamarama tradition. You’re also moments from Whole Foods, Target, and the upcoming Purple Line transit connection.
This is more than just a house — it’s a vibrant lifestyle in one of the DC area’s most eclectic and welcoming neighborhoods. Don’t miss your chance to make this exceptional home your own.
Listing Agent
Mandy Kaur
Redfin Corp License #SP98360618

Home Details
Home Type
- Single Family
Est. Annual Taxes
- $5,816
Year Built
- Built in 2025 | New Construction
Lot Details
- 9,400 Sq Ft Lot
- Landscaped
- Extensive Hardscape
- Planted Vegetation
- Wooded Lot
- Backs to Trees or Woods
- Back and Front Yard
- Property is in excellent condition
- Property is zoned R40
Home Design
- Bungalow
- Plaster Walls
- Frame Construction
- Fiberglass Roof
Interior Spaces
- Property has 3 Levels
- Open Floorplan
- Built-In Features
- Chair Railings
- Crown Molding
- Ceiling Fan
- Recessed Lighting
- 2 Fireplaces
- Electric Fireplace
- Window Treatments
- Wood Frame Window
- Family Room Off Kitchen
- Living Room
- Formal Dining Room
- Recreation Room
- Wood Flooring
- Views of Woods
- Attic Fan
Kitchen
- Eat-In Gourmet Kitchen
- Breakfast Area or Nook
- Butlers Pantry
- Down Draft Cooktop
- Microwave
- Ice Maker
- Dishwasher
- Stainless Steel Appliances
- Kitchen Island
- Upgraded Countertops
- Wine Rack
- Disposal
Bedrooms and Bathrooms
- En-Suite Bathroom
- Cedar Closet
- Walk-In Closet
- Soaking Tub
- Walk-in Shower
Laundry
- Laundry located on upper level
- Dryer
Finished Basement
- Heated Basement
- Basement Fills Entire Space Under The House
- Interior and Exterior Basement Entry
- Water Proofing System
- Drainage System
- Sump Pump
- Shelving
- Space For Rooms
- Laundry in Basement
- Basement Windows
Home Security
- Storm Windows
- Storm Doors
Parking
- Driveway
- On-Street Parking
Eco-Friendly Details
- Energy-Efficient Appliances
Outdoor Features
- Deck
- Patio
- Exterior Lighting
Schools
- Rolling Terrace Elementary School
- Silver Spring International Middle School
- Montgomery Blair High School
Utilities
- Central Air
- Radiator
- Vented Exhaust Fan
- Natural Gas Water Heater
- Phone Available
- Cable TV Available
Community Details
- No Home Owners Association
- Flower Ave Park Subdivision, Classic Charm Floorplan
Listing and Financial Details
- Coming Soon on 6/6/25
- Tax Lot L
- Assessor Parcel Number 161301005202
Map
Home Values in the Area
Average Home Value in this Area
Tax History
| Year | Tax Paid | Tax Assessment Tax Assessment Total Assessment is a certain percentage of the fair market value that is determined by local assessors to be the total taxable value of land and additions on the property. | Land | Improvement |
|---|---|---|---|---|
| 2024 | $5,816 | $441,700 | $272,800 | $168,900 |
| 2023 | $4,844 | $419,500 | $0 | $0 |
| 2022 | $1,675 | $397,300 | $0 | $0 |
| 2021 | $1,500 | $375,100 | $233,700 | $141,400 |
| 2020 | $1,500 | $359,533 | $0 | $0 |
| 2019 | $2,211 | $343,967 | $0 | $0 |
| 2018 | $1,893 | $328,400 | $233,700 | $94,700 |
| 2017 | $1,760 | $319,867 | $0 | $0 |
| 2016 | $1,760 | $311,333 | $0 | $0 |
| 2015 | $1,760 | $302,800 | $0 | $0 |
| 2014 | $1,760 | $300,967 | $0 | $0 |
Property History
| Date | Event | Price | Change | Sq Ft Price |
|---|---|---|---|---|
| 08/12/2024 08/12/24 | Sold | $500,000 | +5.3% | $472 / Sq Ft |
| 07/19/2024 07/19/24 | Pending | -- | -- | -- |
| 07/18/2024 07/18/24 | For Sale | $475,000 | -- | $449 / Sq Ft |
Deed History
| Date | Type | Sale Price | Title Company |
|---|---|---|---|
| Deed | $385,000 | -- | |
| Deed | $385,000 | -- | |
| Deed | $135,000 | -- | |
| Deed | $135,000 | -- |
Mortgage History
| Date | Status | Loan Amount | Loan Type |
|---|---|---|---|
| Open | $55,014 | Stand Alone Second | |
| Open | $150,000 | Purchase Money Mortgage | |
| Closed | $150,000 | Purchase Money Mortgage | |
| Previous Owner | $200,000 | Credit Line Revolving | |
| Previous Owner | $121,500 | No Value Available |
Similar Homes in the area
Source: Bright MLS
MLS Number: MDMC2176254
APN: 13-01005202
- 7906 Garland Ave
- 7811 Garland Ave
- 7809 Garland Ave
- 909 Prospect St
- 8004 Greenwood Ave
- 721 Erie Ave Unit 7216
- 7901 Wildwood Dr
- 7511 Glenside Dr
- 132 Hilltop Rd
- 302 Mississippi Ave
- 8308 Flower Ave Unit 401
- 8126 Lockney Ave
- 7520 Carroll Ave
- 7202 Hilton Ave
- 718 Forston St
- 7225 Flower Ave
- 7215 Garland Ave
- 7801 Lockney Ave
- 7514 Jackson Ave
- 114 Geneva Ave



